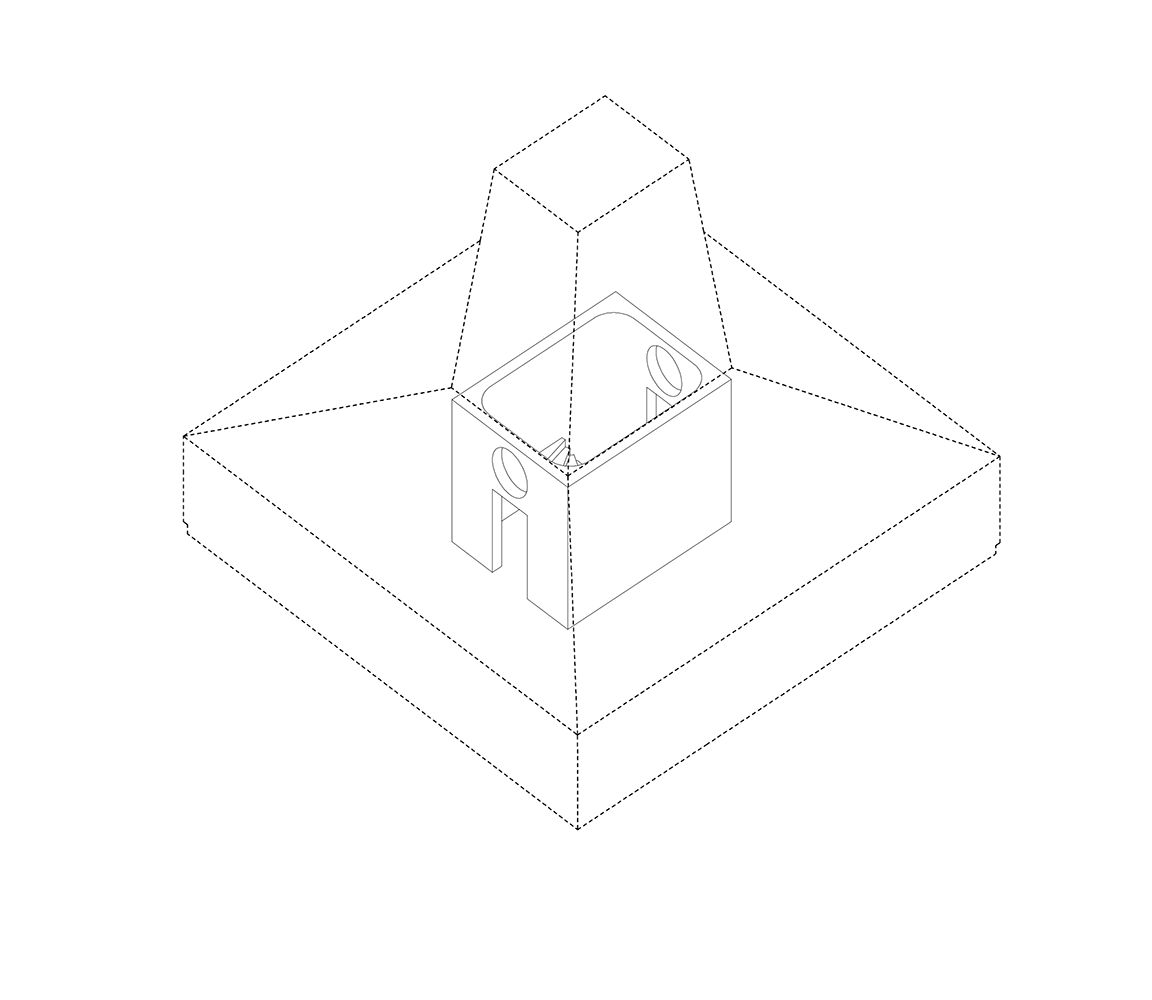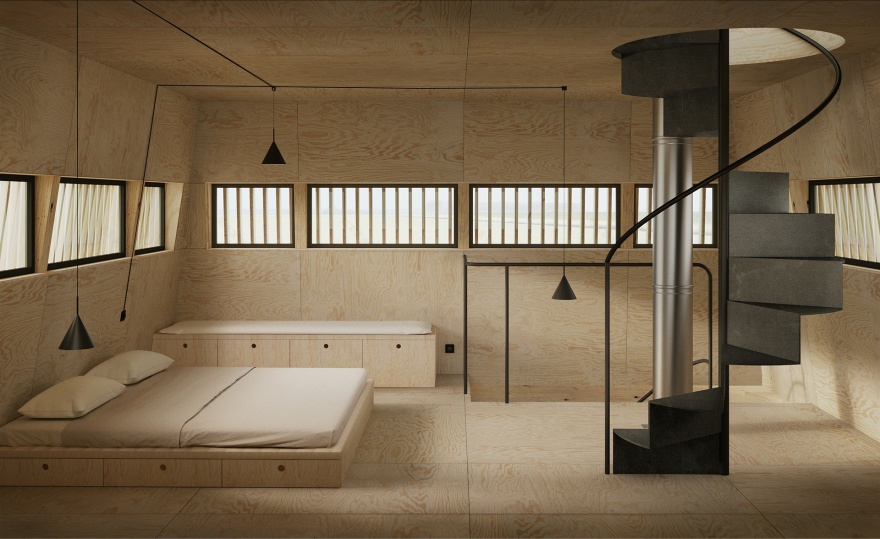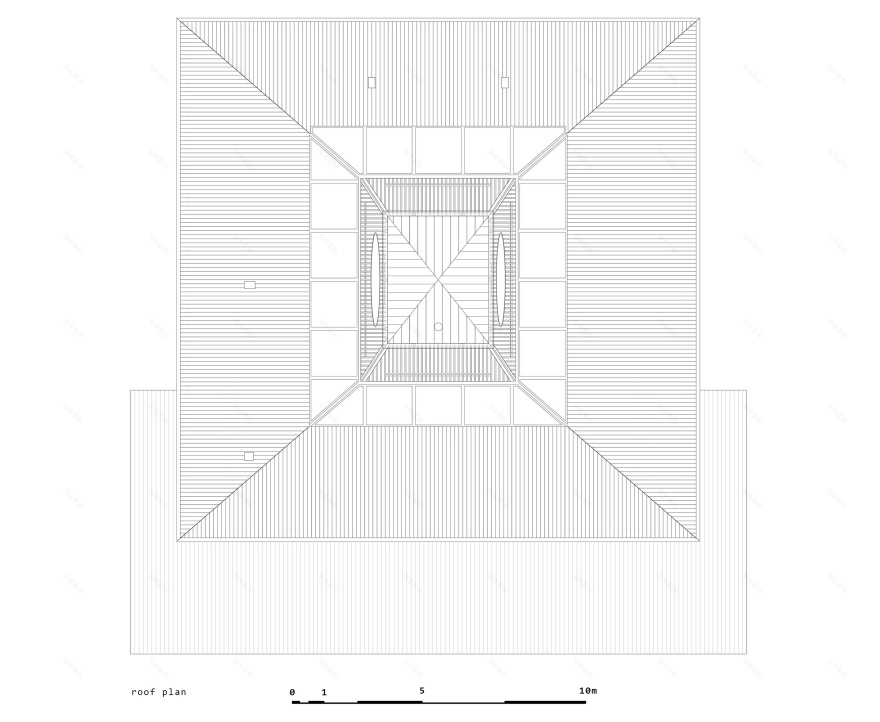查看完整案例


收藏

下载
Location: Velikiy Novgorod region, Russia
Area: 280 m2 Year: 2019
...............................................................................................................................................
The project was made for a private customer. The site is located in the village of the Novgorod region, and it is surrounded by endless fields. The land—flat and elongated—used to be agricultural. A small river flows on its border; several outbuildings and small groups of trees have been preserved on the territory. The villa is located on the site where once there was a barn for combine harvesters. There is an alley leading from the road to the entrance, and the project suggests not only to preserve its old poplars, but also to make it part of the composition and planning structure. The house plan is square, its form is a laconic volume which is completely covered with a wooden plank. This form is inspired by the landscape, as well as by old rural industrial architecture which is well preserved in the surrounding area. The wooden frame of the house is built around a concrete volume. A tower with a large round window overlooking the fields sits on it.
这个项目是为一个私人客户设计的。该遗址位于诺夫哥罗德地区的一个村庄,周围是一望无际的田野。这片平坦而细长的土地过去是农业用地。一条小河在它的边界上流过;领土上保留了几栋附属建筑和几小群树木。别墅位于曾经有联合收割机谷仓的地方。有一条小巷从道路通向入口,该项目建议不仅要保留其古老的杨树,而且要使其成为构图和规划结构的一部分。房子的平面图是方形的,它的形式是一个简洁的体积,完全覆盖着一块木板。这种形式的灵感来源于景观,以及周边地区保存完好的古老乡村工业建筑。房子的木框架是围绕着一个混凝土体积建造的。塔上有一个巨大的圆形窗户,可以俯瞰田野。
客服
消息
收藏
下载
最近




















