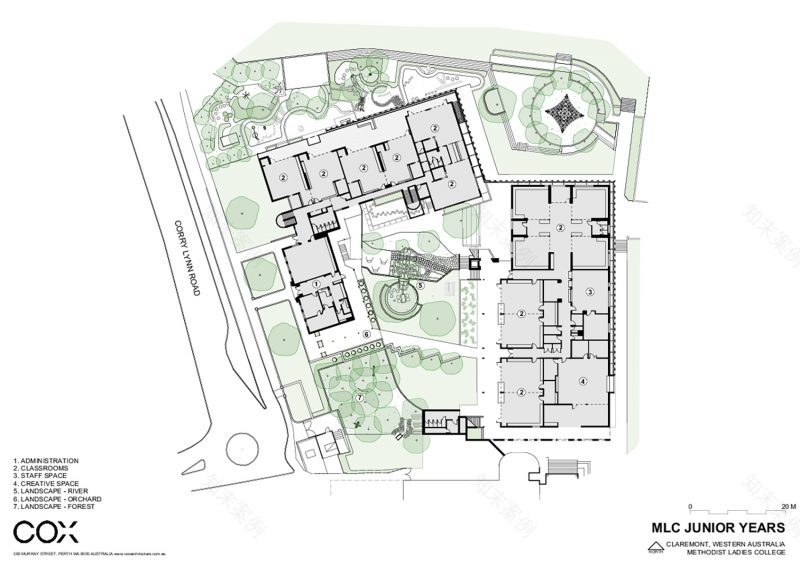查看完整案例


收藏

下载
卫理公会女子学校的新项目清晰地展现了具有价值的空间类型在当代教学环境中的重大转变。
The new Junior Years project at Methodist Ladies College clearly marks a significant shift in the types of spaces that have value in the contemporary learning environment.
▼教学楼外观,exterior view
项目位于一个陡峭的斜坡上,内容包括对一栋遗产建筑以及一栋建于1980年代的教学楼进行翻修,同时额外修建一栋新的建筑。这三栋建筑各自拥有不同的楼层。受到保护的校园核心地带坐落着宽阔的天然操场,这里也是该项目的亮点所在。操场与教室形成了积极的连接,可作为教学空间的延伸,同时为各个功能空间提供了适宜的路径。
Located on a steeply sloping site the project includes the refurbishment of a heritage building, the refurbishment of a 1980’s classroom building and a new build, each with differing floor levels. This challenge was used to the project advantage through the integration of a large nature playground within the protected heart of the school. Classrooms actively engage with this space allowing it to double as a teaching space and ensuring that accessibility is integrated into the fabric of the scheme.
▼校园核心地带坐落着宽阔的天然操场,a large nature playground was integrated within the protected heart of the school
▼教学楼与操场形成自然的连接,teaching spaces are connected with the outdoor playground
▼走廊视角,corridor view
▼室内教学空间,classrooms
建筑外立面包覆着以坚固金属材料构成的凹面屏墙,将新旧建筑连接为一个整体。该结构在显著缓解西晒的同时,还围合出全新的、引人入胜的外部教学空间。
Externally a palette of robust materials have been used alongside the fluted external screen that binds the new and old buildings together. This unifying element provides significant relief to the western sun and creates new, engaging external teaching spaces.
▼金属屏墙围合出引人入胜的外部教学空间,the fluted external screen creates new, engaging external teaching spaces
▼凹面屏墙可显著缓解西晒,the screen provides significant relief to the western sun
▼平面图,plan
Project size
3250 m2
Completion date
2017
Building levels
1
客服
消息
收藏
下载
最近














