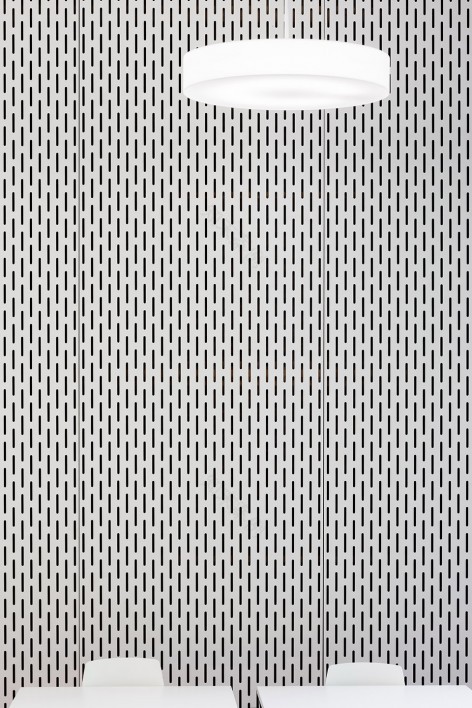查看完整案例


收藏

下载
来自
Berrel Berrel Krautler AG
.
Appreciation towards
Berrel Berrel Krautler AG
for providing the following description:
Vouvry’s golden中学闪闪发光的矗立在罗讷河和下瓦莱州的谷底中心村之间。建筑的尺度和外形时时刻刻让人回想起山谷里曾经的工业建筑。这栋紧凑的三层建筑,地面层回缩,在屋顶中央下方是一个三层的体育馆,体育馆周边的房间和各个入口以风车的形式排列布局。贴边黄铜板的外表皮包围着建筑,外表皮采用了传统的加工工艺,打破了建筑大的形体感,地面层回缩,二三层四面向外扩展出八米,提供了集会的空间。
Vouvry’s golden, shimmering secondary school stands between the River Rhone and the village centre on the valley floor of the Lower Valais. Its dimensions and form recall the industrial buildings that have been constructed in the valley. The three-story, compact building with a retracted ground floor houses a triple sports hall under its roof in the centre, around which all rooms and accessing are grouped in a windmill arrangement. An envelope of welted brass sheets covers the secondary school. The traditional processing technique for the façade breaks down the large form of the building, as does the recessed ground floor, above which the two upper levels project eight meters outwards on all sides to provide a covered gathering space.
▼ 紧凑的三层建筑,地面层回缩,The three-story, compact building with a retracted ground floor
▼ 贴边黄铜板的外表皮包围着建筑,An envelope of welted brass sheets covers the secondary school.
▼ 二三层四面向外扩展出八米提供了集会的空间,two upper levels project eight meters outwards on all sides to provide a covered gathering space.
学生和老师从建筑西边和东边角落的入口进入建筑,建筑的整个侧面由层层跌落的台阶铺满开来,引导人们拾级而上。从顶部看去,体育馆的四壁都由玻璃建造而成,为内部提供了景观。顶层的天窗使日光倾洒进建筑的内部。
Pupils and teachers enter the building from one of two corner entrances on the east and west sides. Cascade stairs, each of which cover the entire breadth of the lateral sides, lead to the upper levels. There is a surprise at the top: Here the walls of the sports hall are made of glass, allowing views straight through the storey and into the hall. Skylights allow daylight to reach the building’s centre and the top floor.
▼ 在屋顶中央下方是一个三层的体育馆,a triple sports hall under its roof in the centre
▼ 体育馆的四壁都由玻璃建造而成,the walls of the sports hall are made of glass
▼ 顶层的天窗使日光倾洒进建筑的内部,Skylights allow daylight to reach the building’s centre and the top floor
公共休息室和走廊的墙壁与地板刷涂成酒红色,与白色的体育馆和由白色镶板铺满的教室形成鲜明的对比。
The walls and floors of the common rooms and corridors are painted in a wine-red colour. They contrast with the white sports hall and the classrooms, which are clad in white panelling.
承重结果的概念基于巨型结构,三层教室的分隔墙成为了支持结构。二层犹如一个木建筑悬吊于三层。
The load-bearing concept is based on a megastructure. The partition walls of the classrooms on the second upper level form a supporting structure. The first upper level is suspended onto it as a timber construction.
▼ 教室,Classroom
▼ 卫生间,Restroom
▼ 地面层平面图四边回缩八米,Recessed Ground Floor Plans
▼ 平面图,Floor Plans
▼ 剖面图,Section
▼ 立面图,Elevation
Competition: 2008
Project years: 2010-2013
Construction costs: 26.7 Mio. CHF
Gross floor area: 9400 m2
Building volume: 52’000 m3
Credits
Civil engineer: Ulaga Partner AG / ESM group
Landscape architect: asp Landschaftsarchitekten AG
Signage: Dominique Berrel
Photographs: Eik Frenzel / Radek Brunecky
客服
消息
收藏
下载
最近






























