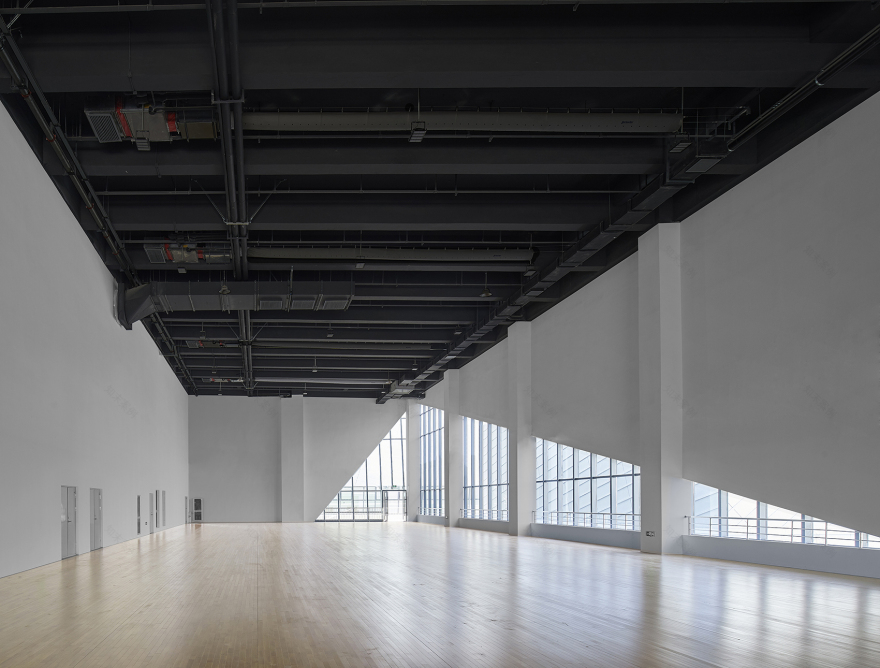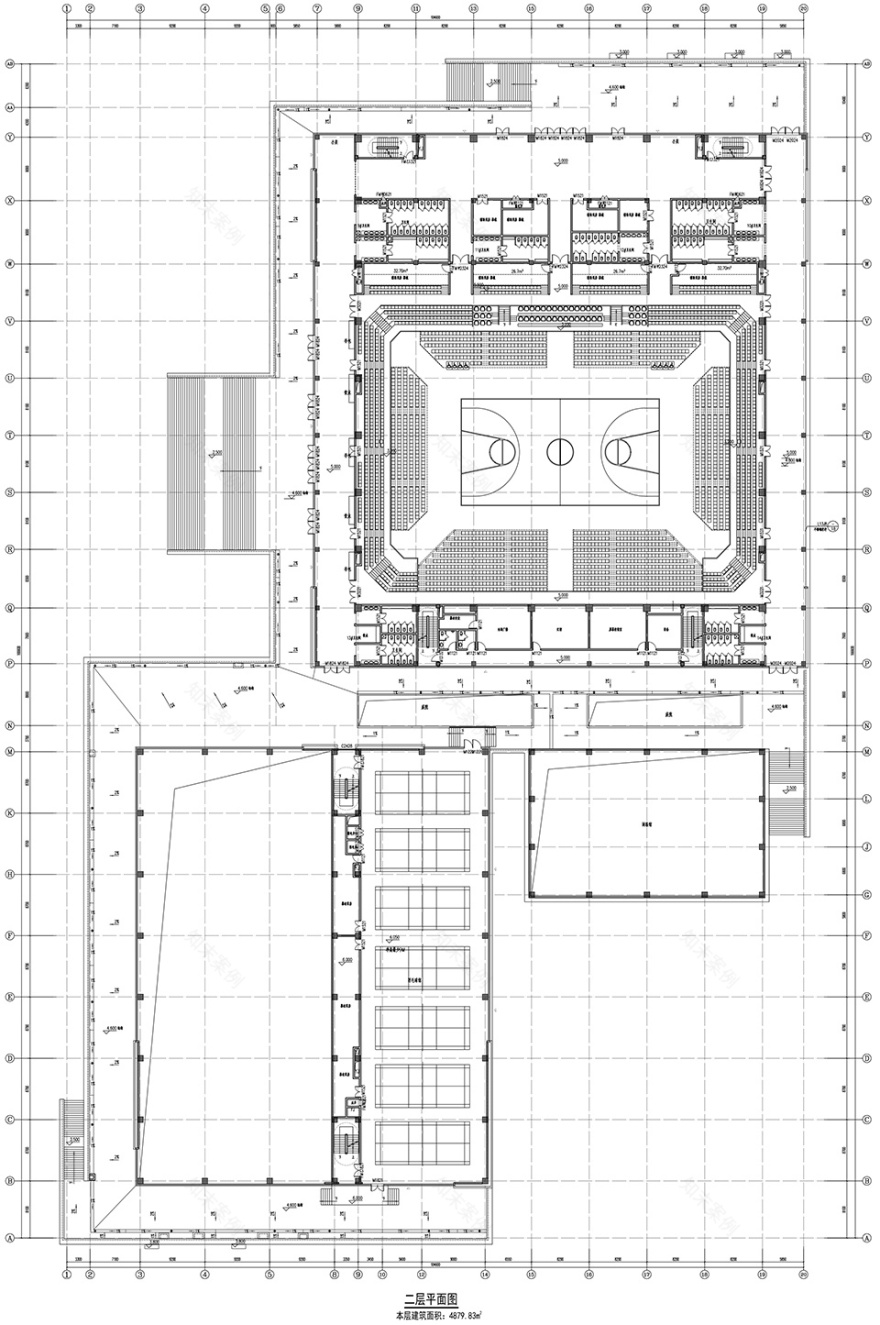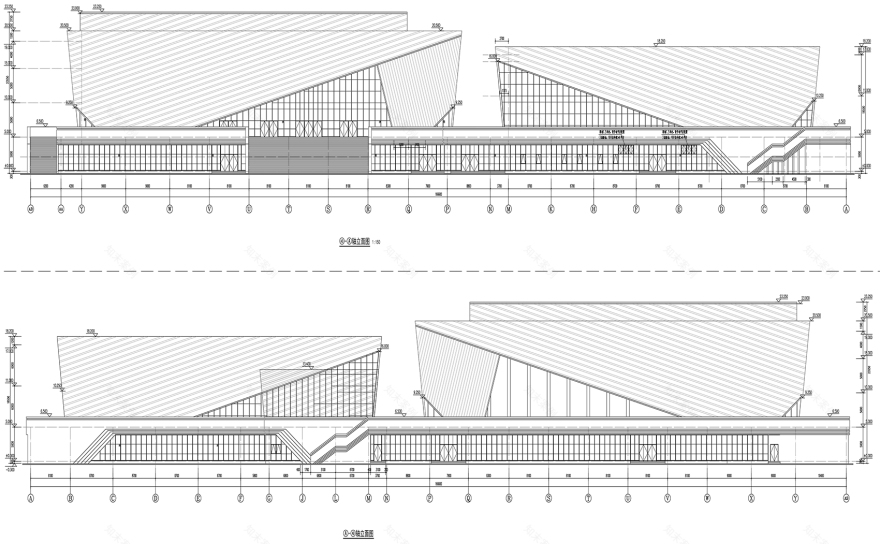查看完整案例


收藏

下载
山东第一医科大学济南校区文体中心位于山东第一医科大学的南地块,是满足校园日常体育活动及课程需求的大型文体活动场所,兼顾社会服务功能。
Sports Center of Shandong First Medical University Jinan Campus is located in the south campus of Shandong First Medical University. It is a large-scale sports and sports activity place to meet the daily sports activities and curriculum needs of the campus, and also provides social services.
▼项目鸟瞰,aerial view ©魏刚
文体中心由双矩形体量组合形成,内部拥有多种类型的体育运动场地,包括多功能的运动场馆、50米游泳池、训练场、羽毛球场及配套更衣室、运动医学设施、办公室、储藏室等,旨在为学生提供一个多功能灵活的活动场所及交流交往空间。二层的休息平台连接体育馆与游泳馆,站在这里可以同时看到校史馆与室外田径场地,达到放松心情、缓解压力的作用。
The Sports Center is formed by a combination of double rectangles volumes, with various types of sports venues inside, including multi-functional sports venues, 50-meter swimming pool, training grounds, badminton courts and supporting changing rooms, sports medicine facilities, offices, storerooms, etc., aims to provide students with a flexible multi-functional activity space and communication space. The platform on the second floor connects the gymnasium and the natatorium. Standing here, you can see the school history museum and the outdoor track and field at the same time, so as to relax and relieve pressure.
▼项目外观,external view ©魏刚
▼项目立面,facade ©魏刚
建筑希望在简洁的形体中凸显未来感与科技感。建筑的表皮选用富有光泽的银灰色铝板作为主要建筑材料,简洁而富有科技感,符合山东齐鲁大地豪迈大气的地域风格。铝板的拼接经过精心设计形成斜向上的硬朗线条造型,表达体育建筑的力量与速度。入口处三角形幕墙的使用引导游客及使用者顺利找到建筑入口进入大厅,场馆两侧的三角形幕墙塑造室内光线渗透与通透性,在雕塑建筑的同时充分发挥实用性。
The building design hopes to highlight the sense of future and technology in the simple form. We choose glossy silver-gray aluminum plate as the main building material, which is simple and full of sense of science and technology, in line with the heroic and grand regional style of Qilu land. The splicing of aluminum plate has been carefully designed to form a slanting upward hard line shape, expressing the power and speed of sports. The use of triangular curtain wall at the entrance guides tourists and users to find the entrance of the building and enter the hall smoothly. Triangular curtain wall on both sides shapes the penetration and permeability of indoor light, giving full play to practicality while sculpting the building.
▼简洁的形体:凸显未来感与科技感,simple form: highlighting the sense of future and technology ©魏刚
▼银灰色铝板表皮:表达力量与速度,silver-gray aluminum plate: expressing the power and speed of sports ©魏刚
▼二层入口阶梯,entrance stairs to the second floor ©魏刚
▼二层休息平台,platform on the second floor ©魏刚
▼倾斜幕墙围合的通道,passageway enclosed by inclined curtain wall ©魏刚
▼室外平台,outdoor platform ©魏刚
我们希望将细腻的科技感、时尚的未来感和生命的力量感注入文体中心,为学生活动提供一个富有活力、空间独特的场所,为校园带来独特的活力和生机。
We hope to infuse the delicate sense of science and technology, the fashionable sense of the future and the powerful sense of life into the Sports Center, to provide a vibrant and unique space for student activities, and to bring unique vitality and vitality to the campus.
▼宽敞明亮的室内空间,spacious and bright interior space ©魏刚
▼体育场,sport court ©魏刚
▼一层平面图,ground floor plan ©天津大学设计总院·顾志宏工作室
▼二层平面图,first floor plan ©天津大学设计总院·顾志宏工作室
▼立面图,elevations ©天津大学设计总院·顾志宏工作室
项目名称:济南山东第一医科大学文体中心
设计方:天津大学设计总院·顾志宏工作室
项目设计 & 完成年份:2018.06 – 2021.07
主创设计师:顾志宏
方案设计团队: 王珣、刘家瑞、刘峻松
施工图设计团队:王磊、王大卫、韩海龙等
项目地址:山东省济南市山东第一医科大学
建筑面积:2.1万 平方米
摄影版权:魏刚
合作方:中建八局第二建设有限公司设计研究院
客户:山东第一医科大学
客服
消息
收藏
下载
最近




















