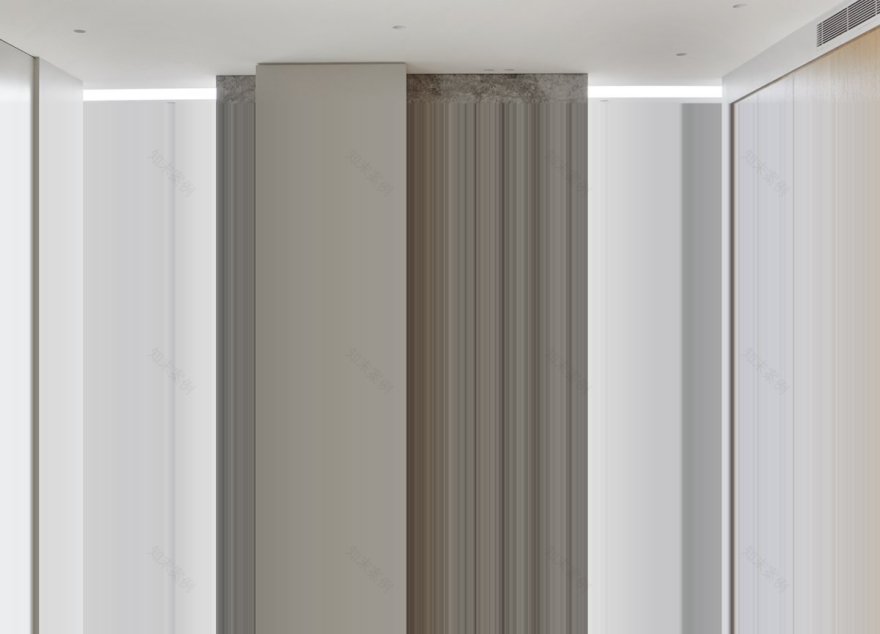查看完整案例


收藏

下载
这座20世纪初的住宅是Nick Condon夫妇和室内设计师Kate Beadle在墨尔本Malvern及其周边近郊进行的第14个翻新项目。在完成了类似性质的遗产改造后,Nick和Kate在第一次看到这栋老房子时,立即看到了它的潜力。
This early 20th century home is the 14th renovation project undertaken by husband and wife Nick Condon and interior designer Kate Beadle in Melbourne's Malvern and its surrounding suburbs. Having completed a heritage renovation of a similar nature, Nick and Kate saw the potential of the old house immediately when they first saw it.
Reviving a Heritage Home建于1906年,最后一次翻修是在20世纪80年代,Nick Condon将原来的单层住宅称为那个时代典型的 "兔子窝";它有着狭窄的走廊、黑暗和狭小的空间以及整体上的不协调感。这栋房子也曾有过美好的时光,它有着有一个可爱的外墙,有一个回廊和迷人的爱德华时代的细节。
Reviving a Heritage Home was built in 1906 and was last renovated in the 1980s, with Nick Condon describing the original single-storey house as a typical "rabbit nest" for that era. It has narrow corridors, darkness and small Spaces and an overall sense of incongruity. The house has seen better days, too, with a lovely exterior wall, a cloister and charming Edwardian details.
在不影响特色的情况下,Nick Condon和Kate Beadle为这所百年老宅带入当今时代的。虽然传统的外墙看起来像没有被触动过,但Nick Condon对外部元素进行了 "精心修复",使柱子、窗框、屋顶细节和阳台周围的装饰品恢复了活力。Kate Beadle和Nick Condon还承担了前院景观和前栅栏的设计,以更好的搭配房子的新外观。住宅从街道上看,像是灰色的混凝土从传统的外墙后面探出头来,让人看到了里面展开的现代设计。
Without compromising the character, Nick Condon and Kate Beadle have brought the century-old house into the modern era. While the traditional facades look untouched, Nick Condon has' carefully restored 'the exterior elements, revitalizing the columns, window frames, roof details and decorations around the balconies. Kate Beadle and Nick Condon also undertook the front yard landscaping and front fence to better match the new look of the house. From the street, the house appears as grey concrete peeking out from behind traditional facades, offering a glimpse of the modern design unfolding inside.
原先的房子没有利用它所建的561平方米的宽大街区,剩下的大部分土地被分配给一个大的混凝土院子。因此,Nick Condon和Kate Beadle自然地将房子向外扩展。他们增加了一层,为开放式厨房和餐饮、升高的家庭室和主套房提供更大的空间,楼上还有一个专门的儿童休息区。
The original house did not take advantage of the 561 square metre block it was built on, and most of the remaining land was allocated to a large concrete yard. Therefore, Nick Condon and Kate Beadle naturally extended the house outwards. They added a floor to provide more space for an open-plan kitchen and dining, an elevated family room and master suite, and a dedicated children's lounge area upstairs.
扩大占地面积并增加第二层,创造了更多开放的、采光充足的空间,并最大限度地利用了北面的朝向和花园及邻近公园。其结果是创造了一个感觉非常轻盈的住宅,为家庭中的每个人保留了多个生活和娱乐的功能区。
Expanding the footprint and adding a second floor creates more open, light-filled Spaces and maximizes the north orientation and garden and adjacent park. The result is a house that feels very light and retains multiple functional areas for living and entertaining for everyone in the family.
Interiors:NickCondon&KateBeadle
Photos:ShannonMcGrath
Words:小鹿
客服
消息
收藏
下载
最近

















