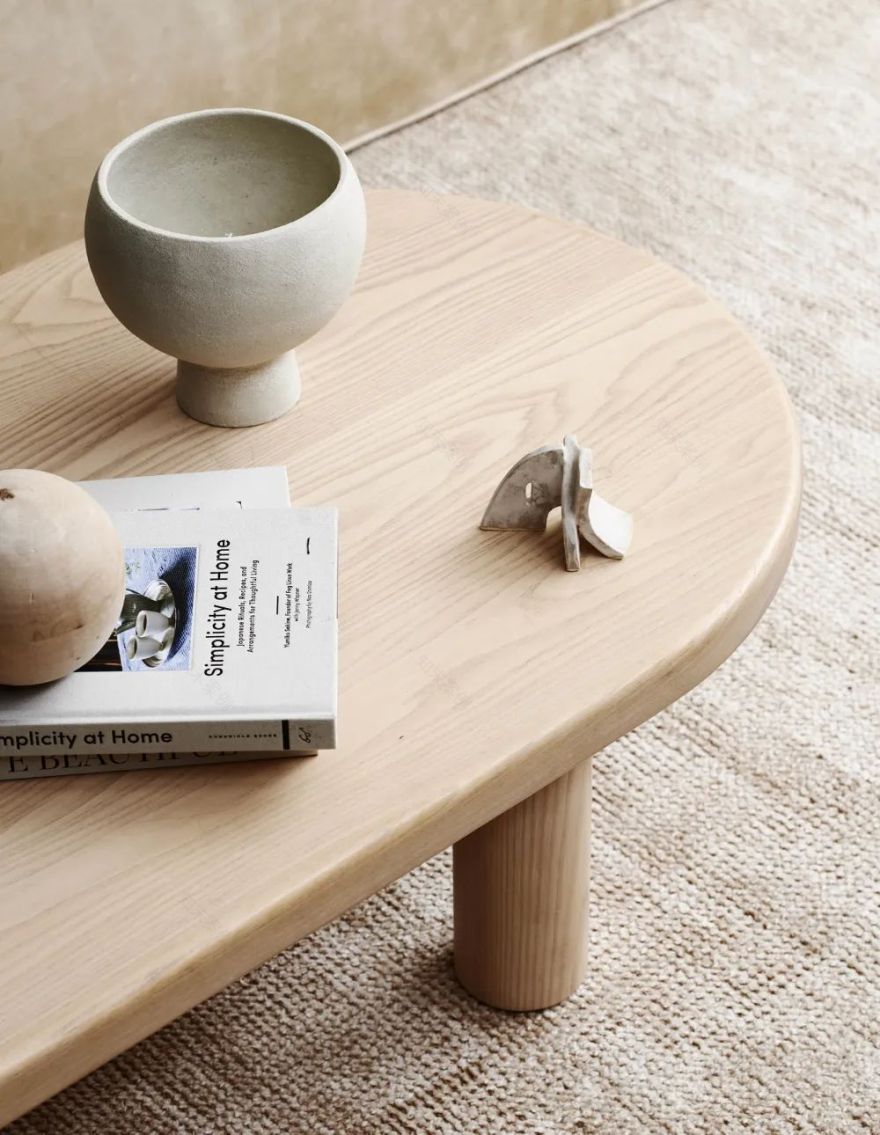查看完整案例


收藏

下载
“一个令人惊叹和平静的空间,提供日间水疗中心的舒适和宁静,以及适合年轻四口之家。”
A stunning and calming space that offers the comfort and serenity of a day spa, as well as being suitable for a young family of four.
Canning Street 占地 110 平方米,展示了小脚印生活的美丽和好处。它简单、简洁、整洁,为家庭生活和娱乐提供平静、放松和光线充足的空间。
Set on 110sqm, Canning Street showcases the beauty and benefits of living in small footprints. Simple, uncluttered and uncluttered, it provides a calm, relaxing and light-filled space for family living and entertaining.
北极光通过通向庭院的高玻璃立面进入室内,而高层芦苇玻璃和封闭的花园为东侧带来自然光。孩子们的卧室在楼下,父母在楼上,厨房、餐厅和休息室是一个狭长的体量。
The northern lights enter the interior through a tall glass façade that opens out to the courtyard, while high-rise reed glass and an enclosed garden bring natural light to the east side. With the childrens bedrooms downstairs and the parents upstairs, the kitchen, dining room and lounge are one long and narrow volume.
一个大而简单的设计姿态——一个弯曲的天花板——创造了不同的空间体验,它从休息室向下扫到用餐区,并在厨房上方向上倾斜。
A large and simple design gesture - a curved ceiling - creates a different spatial experience, which sweeps down from the lounge to the dining area and slopes upwards above the kitchen.
沿东墙框架细木工和功能的木柱 -书房、洗衣房、储藏室、庭院、电唱机、电视和壁炉 - 为计划提供了清晰的节奏,为建筑提供了清晰的框架,并为家庭组织他们的生活和财产提供了一个清晰的框架.
The joinery and functional timber columns that frame the joinery and functions along the east wall - study, laundry, storage, courtyard, record player, TV and fireplace - provide a clear rhythm to the plan, provide a clear framework for the building and for families to organize their Life and possessions provide a clear framework.
IN
FO
项目名称:CANNING STREET
项目地址:澳大利亚 墨尔本
项目类型:住宅设计
建筑面积:110㎡(建筑占地面积)
建筑设计:FOOMANN ARCHITECTS
室内设计:BICKER INTERIOR DESIGN
客服
消息
收藏
下载
最近






























