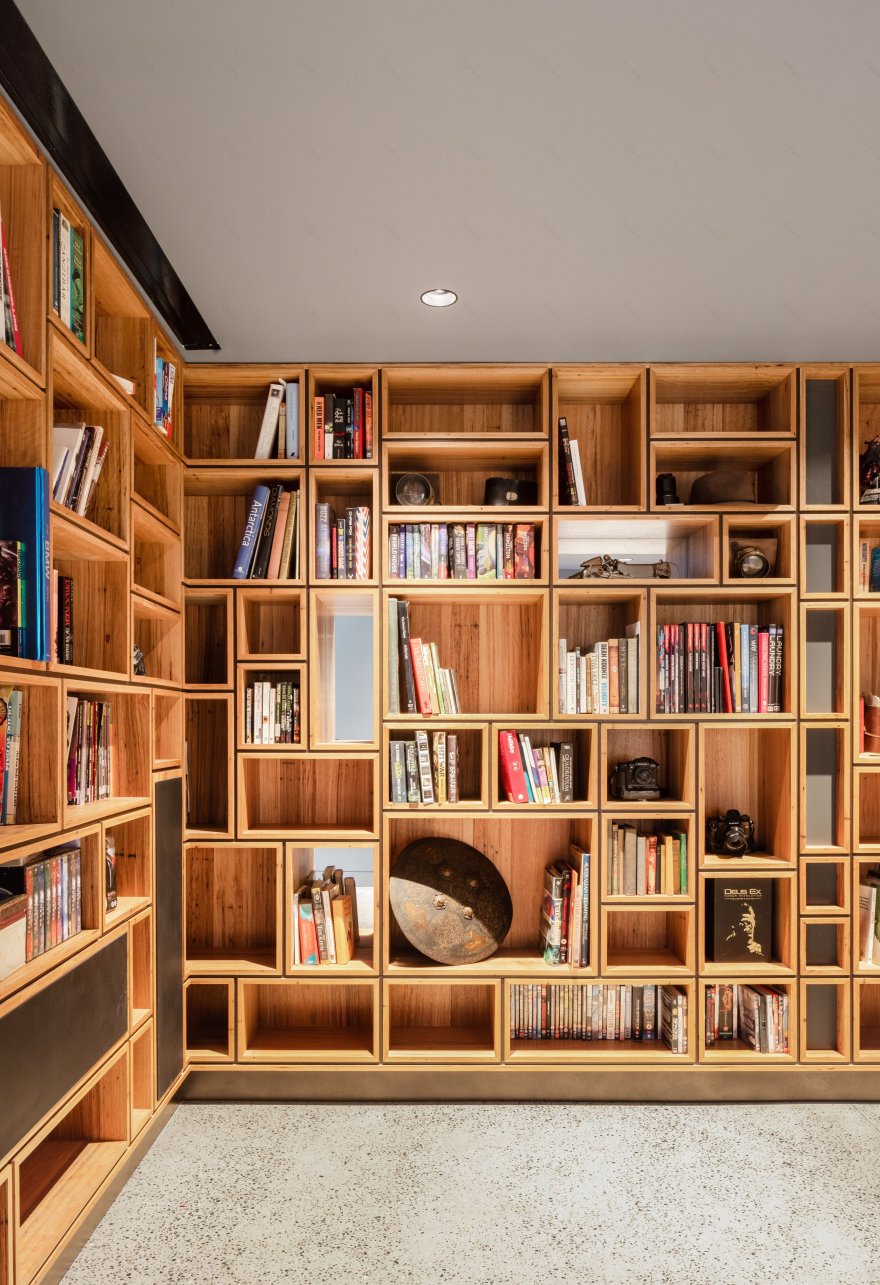查看完整案例

收藏

下载

翻译
Originally a warehouse for clothing manufacture we have converted the building into a new 3 bedroom home which has made a deliberate attempt to prioritise spatial quality over floor space. Graffiti House was designed to maximise the large open spaces of the existing warehouse creating a refuge from the density of the surrounding built environment and taking advantage of the adjacent park. The opening up of the interior to a new courtyard space facing the park created a landscaped oasis not previously on the project site.The client who is an art dealer was encouraged by Durack Architects to give back to the park and surrounding neighbourhood via a large commissioned artwork facing Simpson Park. The existing volumes were maximised and defined by a u- shaped mezzanine - which is in part suspended from the existing roof structure - wrapped around a double height courtyard. This turns a previously amorphous volume into a home punctuated with moments of drama and double height glory.
*
Photography: Katherine Lu
Stylist: Holly Irvine Studio
客服
消息
收藏
下载
最近



























