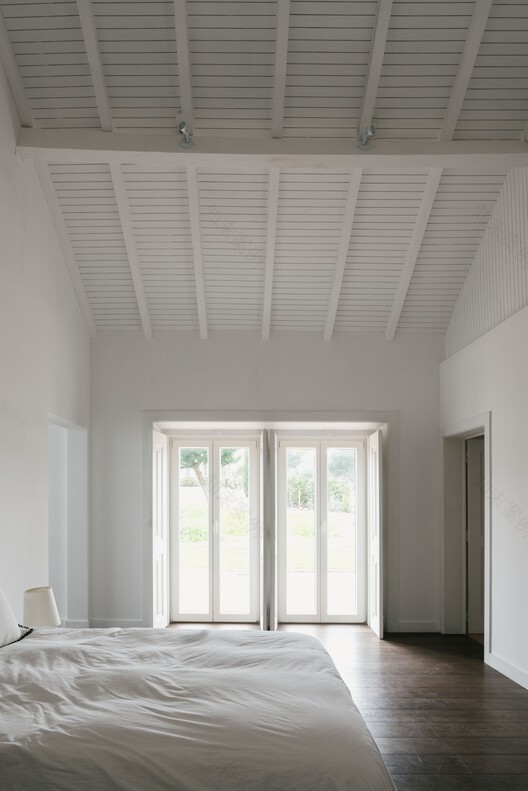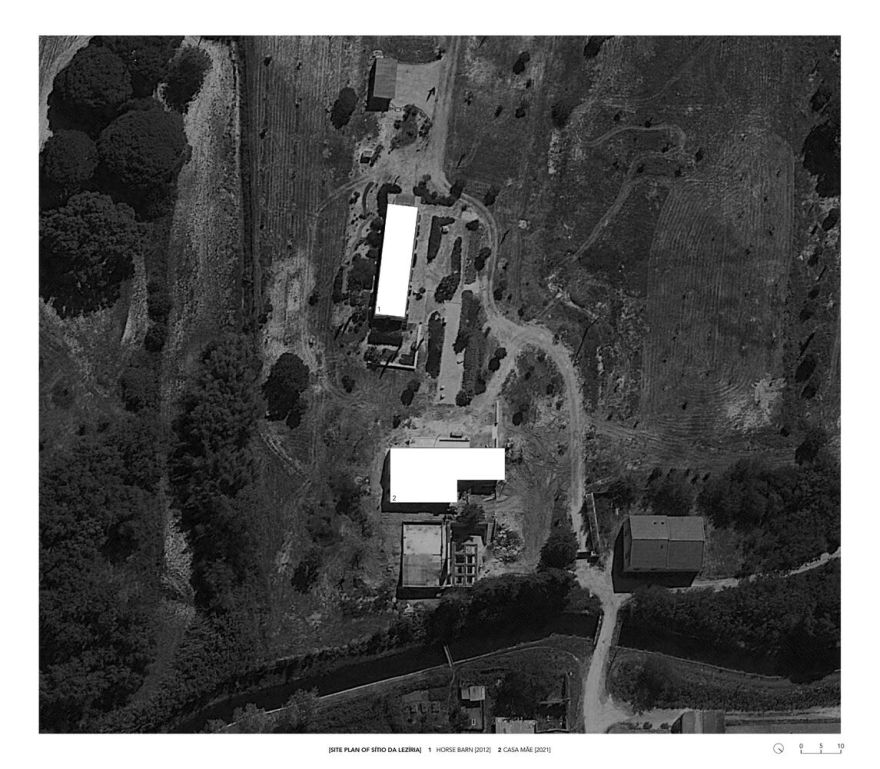查看完整案例


收藏

下载

翻译
Architects:Atelier Data
Area :348 m²
Year :2021
Photographs :Richard John Seymour
Project Leader : Filipe Rodrigues
Project Team : Filipe Rodrigues, Inês Vicente, Marta Frazão, Emmanuel Novo, Joana Melo, Francisco Libório, Filipa Neiva, Rafael Gomes
Building Engineering : NCREP
City : Alcácer do Sal
Country : Portugal
Intervention Strategy. Following on from the conversion of the horse barn into housing in 2012, the Casa Mãe project is the second phase of the strategy that aims to redevelop the "Sítio da Lezíria" - a former agricultural property in Alcácer do Sal.
Based on a logic that intends to reconcile the rehabilitation and the recovery of the existing construction by adapting it to new functions and by introducing a new body in the continuity of the existing, the project merges two temporal periods into one - superimposing new spatialities, materialities, and identities.
The project's development is thus based on two fundamental axes:
Firstly, through rehabilitation and restoration as a way of reinterpreting the manorial character of the building. This character is revealed by the succession of exterior spaces and platforms that lead to the entrance of the house, by the simplicity of the façades composed by the rhythm of the openings, by the continuous communication between the compartments in the interior, by the presence of large chimneys, or even by the high ceiling height that the project highlights.
Secondly, through the construction of a new volume that closes the southeast side of the building - where clandestine volumes were located -, at the same time allowing for new distribution and organization of the interior of the house.
Programmatic Distribution. From a programmatic point of view, the distribution of the spaces takes into consideration the wooden structure and its metrics and is based on the following principles:
1) The kitchen and dining room represent the core of the house and it is from this large space that the remaining rooms derive. The social and agglutinating character of this space is reinforced by its interior volume and by the extension of the living and dining area to the exterior, through the incorporation of a pergola to the southwest, which promotes the relationship between the building and the landscape;
2) The entrance hall is located on the north-facing façade, as well as the services core and support areas: social bathroom, laundry, and storage;
3) The area that accommodates the two bedrooms belongs to the new volume that is organized around two patios, from which the bathrooms are organized, allowing to endow each of the suites with a private outdoor space.
Materiality. The intervention recovers traditional construction techniques and materials such as clay, used in the roof and floor; lime, applied in the exterior walls; hydraulic mosaic, to demarcate some of the spaces of exceptional and transitory character; and also wood, already existing and recovered in the floor of the large living room - the room that suffered less intervention.
As an element of the composition of the new volume, the design of the porous element (cobogó type) used on the southeast façade of the building was explored in order to allow a dynamic between light and shade that brings life to the courtyards and adjoining spaces inside.
▼项目更多图片
客服
消息
收藏
下载
最近













































