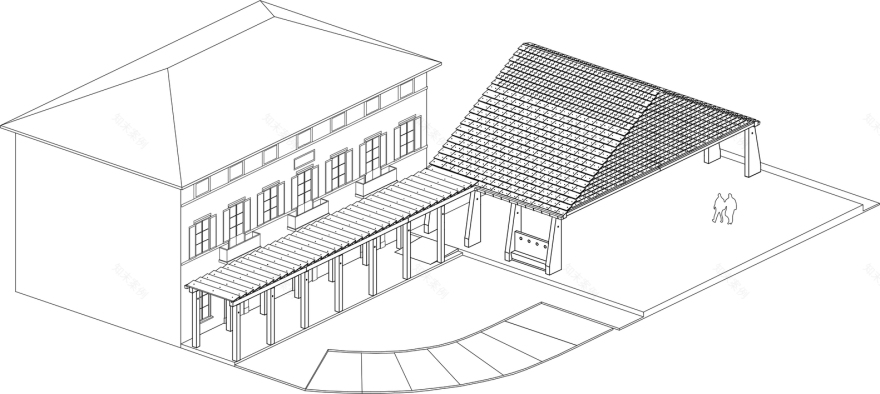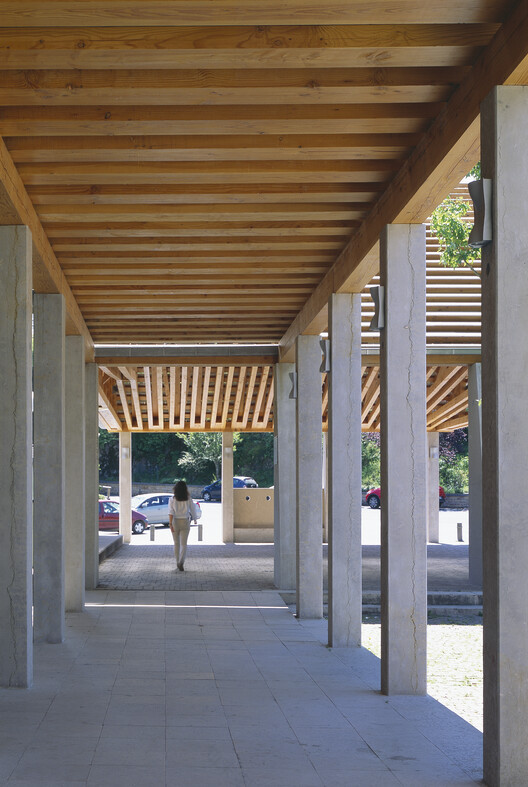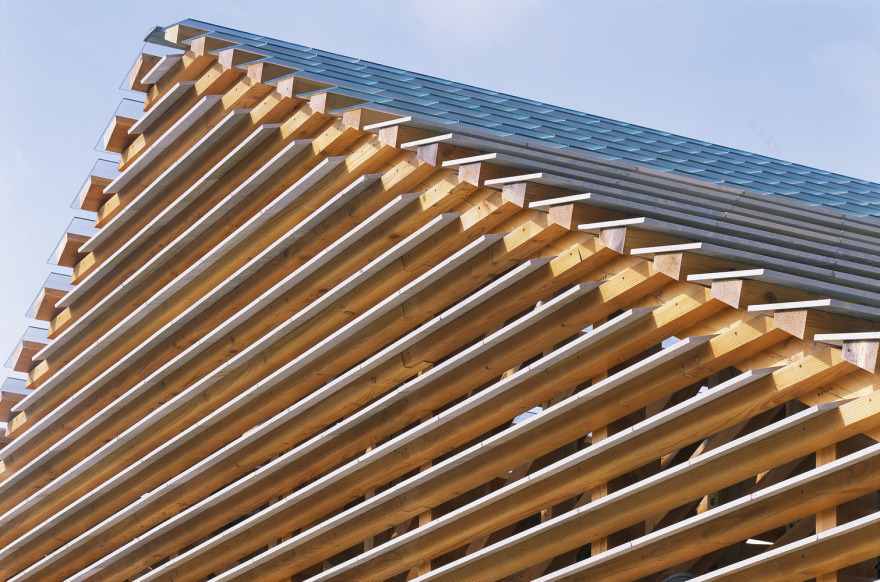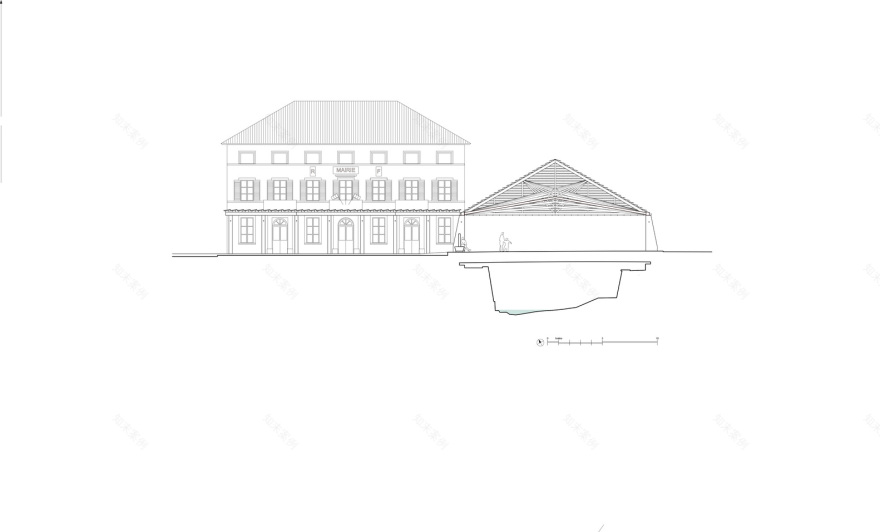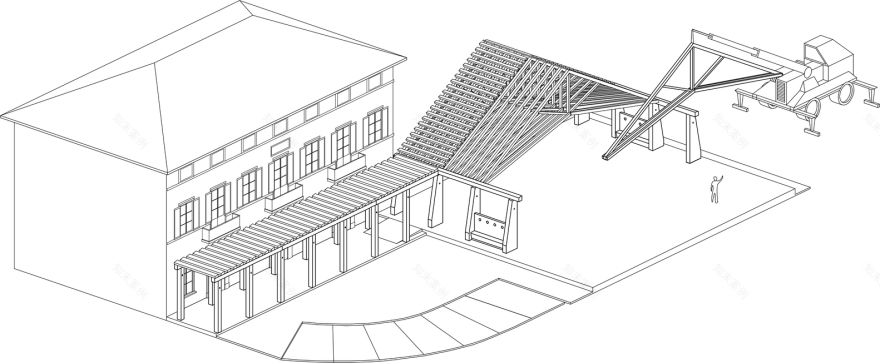查看完整案例

收藏

下载

翻译
Architects:Elisabeth Polzella
Area :250 m²
Year :2017
Photographs :Georges Fessy
Wood Structure : Atelier NAO
Economy Consultant : GEC Rhône-Alpes
City : Lamure-sur-Azergues
Country : France
Between two banks and in the extension of the town hall, the project constitutes the link between the two parts of the village. The solid stone support points carry the project from one bank of the Azergues river to the other. This hall represents the new heritage of the commune while giving the impression of having always been there.
The stone pillars of the structure allow for a panoramic view of the surrounding environment. Its solidity (this regional stone is one of the hardest in the world!) ensures the hall's durability. The glass tiles illuminate the center of the hall at its highest point and recall the path of the river water.
Here, as in the traditional halls, wood and stone play all the roles: load-bearing elements made of Villebois limestone, a structure made of local Douglas fir, and a roof made of Villebois stone slabs and glass. What we are also proposing in Lamure-Sur-Azergues is a manifest project, a project anchored in the place by the origin of its materials and the familiar forms used.
The hall and the pergola offer a gentle and calm presence in the village, thanks to their proportions and scale in harmony with the existing volumes around them, and to the constructive expression of the material, a noble, sustainable and local material. The hall is naturally a central place, and therefore an open place. It will be the meeting place for the inhabitants, the welcome for foreigners, the place of conviviality during municipal ceremonies. Let us remember that rhetoric, this art of speaking well, was born from those who spoke best, on the Mediterranean markets.
The load-bearing stone pillars are set into the ground. They receive the solid wood runners, which are pegged on. These receive the purlins for the pergola and the trusses for the hall. The trusses are made of solid wood, molded, with bolted joints. The purlins and purlins, protected by a strip of neoprene, carry the flat tile roof, in limestone.
The stability of the pergola is ensured by point connections with the town hall. The stability of the hall is regulated transversely by the connections of the pillars with the bridge. Longitudinally, the presence of the benches, with their high backs, contributes to the bracing of the pillars, while the purlins link the trusses.
The louvers in the north and south spandrels play an important role in thermal comfort. They protect against cool air from the north wind while allowing warm, stratified air to escape. To the south, they let in the low winter sunshine thanks to the slope, while protecting against the hot summer sun. The spandrel panels are suspended and stabilized by a wooden hanger: they are also sheltered by stone baffles. The spandrel panels are suspended and stabilized by wooden hangers: they are also sheltered under limestone baffles.
▼项目更多图片
客服
消息
收藏
下载
最近






