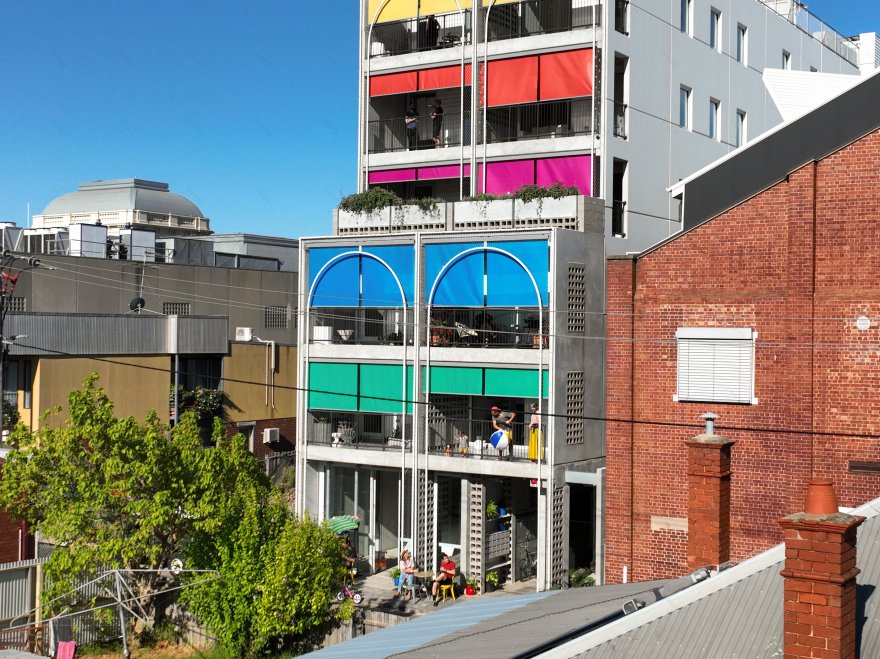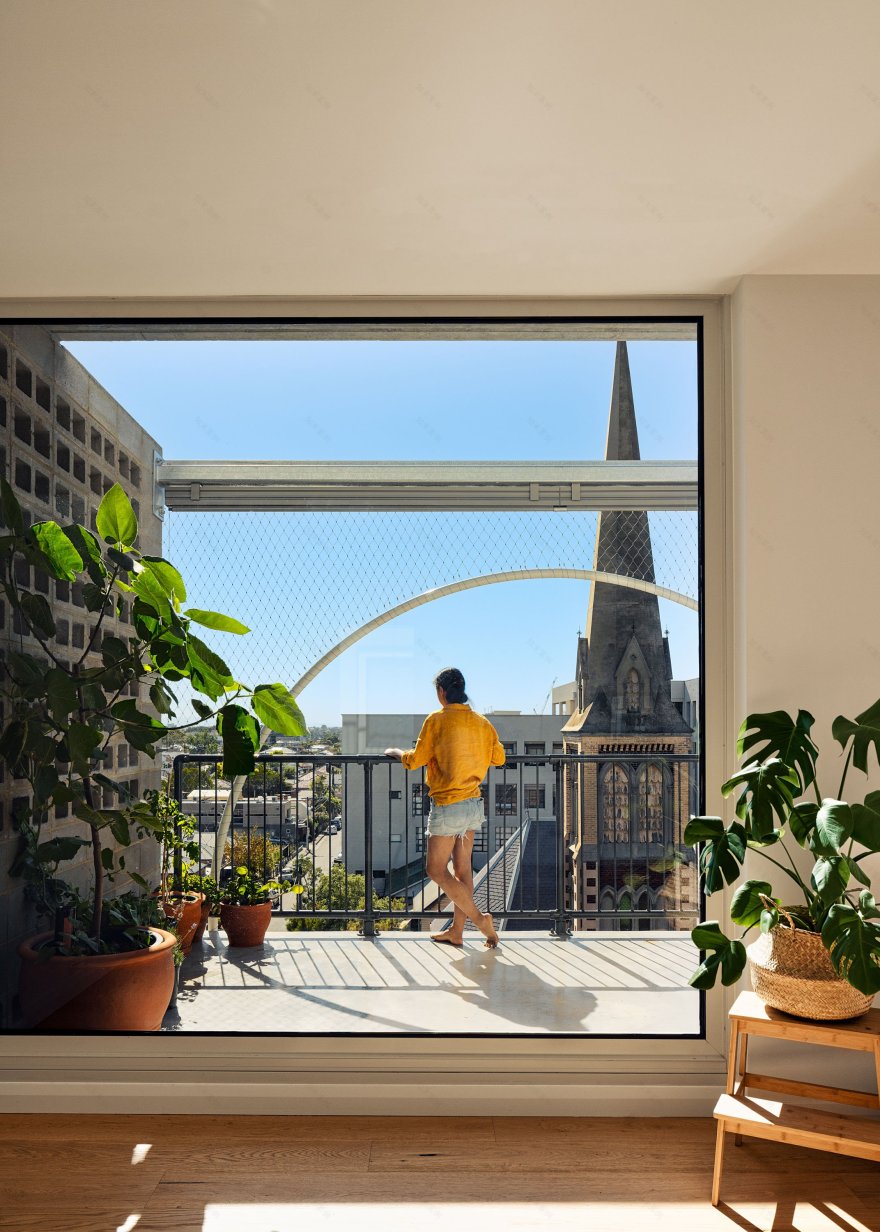查看完整案例


收藏

下载

翻译
Terrace House is the result of past Austin Maynard Architects clients, staff and allies putting their own money at risk to create community-focused homes that are equitable, ethical, cost-effective, robust and resilient in the face of the growing climate crisis. Amongst our incredible investors, who risked so much, are past clients at Union House, Grant House, Mills: The Toy Management House, Mash House, Sproule House and Walker House. Also the patriarch of Melbourne architecture Emeritus Professor Leon Van Schaik supported and helped fund Terrace House as did fellow architects Scale Architecture, Phooey Architects and more. All of them champions of ethical housing who have been incredible supporters of Austin Maynard Architects in the past and whom we look forward to sharing future adventures with.
THE WHAT
Terrace House is an ethical, beautifully-designed, highly sustainable and 100% fossil fuel free building in Melbourne, comprising twenty (2 & 3 bedroom) residences, with 55 bike parks and three commercial spaces at ground level. Austin Maynard Architect’s first multi- residential project as both architect and developer, Terrace House takes a revolutionary approach to housing and delivers quality apartments that are environmentally, socially and financially sustainable.
Terrace House, is the re-imagining of a former inner-city suburban life, where rows of workers cottages generated and nurtured close community. Street parties, shared childminding, communal gardens, neighbourly lending and borrowing, conversations over the washing line and unlocked front doors - these ideals are the basis of Terrace House. These are not apartments, these are homes - terrace houses stacked six storeys high.
BOTH ARCHITECT & DEVELOPER
Over the years developers have approached Austin Maynard Architects, seeking our unique, joyful and award-winning design. However, repeatedly, developers were disinterested in solving fundamental climate and housing problems. They simply wanted to leverage Austin Maynard Architect’s popular brand. So instead we committed to doing it ourselves. We committed to being both architect and developer. Instead of profits, we focused on deliberative design, working directly with the residents to form a community and help them author their collective future. With the design of the building we set out to tackle the big issues, climate change and the lack of affordable housing; to be a really good example of urbanism and to be financially sustainable. To achieve this we democratised investment capital, to leave the big banks out of the equation as much as we could. We asked ethical investors to bank-roll us. We went to past clients and asked them to help us house others in the community. Our clients chipped in, at significant risk, as did many of us at Austin Maynard Architects. After a search we found an engaged landowner who wanted to do something positive within the neighbourhood they called home.
BEAUTIFULLY LARGE HOMES
Located on Sydney Road, a busy high street in Brunswick, Melbourne, Terrace House is sited on a thin, long block (10m x 57m). Typical small inner-city apartment buildings cannot be arranged on a block this size without the homes facing inward, towards each other, using saddlebacks or compromising bedrooms. We believe homes should have an aspect out from the site, into the surroundings, and to the sky, not facing each other at close proximity. The response to this unique site led to generous homes and the opportunity to emulate traditional terrace house plans. Homes with big external outlooks, a front verandah, a study and a shared ‘backyard' on the roof. These are highly sustainable terrace homes in an engaged community, at a relatively affordable price, with super-low running costs, and without the constant demands for maintenance and poor thermal performance of typical terrace houses.
IT’S ALL RELATIVE
A terrace home, as a typology, is an efficient type of free-standing housing. With homes up to 130m2 - Terrace House is large relative to other apartments, yet they are highly efficient relative to the typical Australian home. The average Australian home is 233m2,
and generally inefficient in its use of space and energy, poorly designed and unsustainable. Terrace House fills a much needed gap in the housing market. Notably more affordable than similar sized, un-renovated, homes in the area. Large enough for families, but still with the shared resourcing and community that apartment living can bring.
INFORMATIVE DESIGN
Terrace House is an evolution of apartment living. As architect and developer, it offered Austin Maynard Architects a way to create ethical, sustainable, cost-effective housing, while also allowing the community to craft an outcome that suits their needs and wants. In June 2016, we made available a survey to potential purchasers, the results of which strongly informed the design of Terrace House. All respondents expressed a willingness to purchase homes designed by Austin Maynard Architects. 55% of respondents were first home buyers and 75% of respondents were aged under 45. The vast majority wanted a shared laundry and a rooftop clothes line, to ensure that they had larger living spaces. A rooftop garden was very important to most respondents. Everyone was concerned about climate change and wanted a highly sustainable and resilient development. Almost no- one requested air-conditioning, with the knowledge that Austin Maynard Architects would be designing a highly thermal efficient building. The vast majority of respondents wanted a car free home as almost everyone commutes via public transport, bicycles, walking and Uber.
“Our path to Terrace House began in 2013, in conversations with friends about architecture, good design, urban planning and the future of Melbourne. How communities, thoughtful policy and planning decisions can shape really liveable, exciting communities that are also future-proofed.
With Austin Maynard Architects we found we shared the same strongly held convictions about the environment and social justice, we joined the list for Terrace House and in 2017 our ballot was successful. We are not the sort of people who ever felt that need to buy a house. The only reason that we have bought anything is because it’s sustainable, community-focused and ‘location, location location’. Terrace House is premised on good design, on liveable apartments and we love that it tries to up-end the paradigm of development in Melbourne at the moment.”
Paula, resident of Terrace House
THE COMMUNITY
Brunswick is a wonderfully diverse suburb, with residents from a range of different socio- economic backgrounds, ethnicity and lifestyles. Issues of equality, sustainability, the arts and ethics are high priorities of many locals. The majority of Terrace House purchasers are Brunswick residents and many are renters in the area who have been unable to find suitable or affordable options to purchase. They already have an established social network here, but cost issues are forcing many to relocate to the outer suburbs, further from the city, from their familiar neighbourhood and infrastructure. Terrace House fills the gap in the market and maintains the spirit of community.
“As a consumer, what I really think Austin Maynard Architects has designed and built here, first and foremost, is a community. A thoughtfully designed and constructed community of like-minded people, who have been brought together by shared values and empowered by co-design. By involving us all in design decisions, AMA have given residents the permission to make this building our own; to take the design principles and run with them.”
Paula, resident of Terrace House
RESPONSE TO BRUNSWICK’S BUILT HERITAGE
Brunswick is one of the most eclectic and multi-cultural suburbs in Melbourne. It has a rich and diverse heritage that remains to this day. Terrace House is a love letter to Brunswick’s eclectic heritage and specifically to its often undervalued Mediterranean- Australian built history. Sadly, arches and brown brick are not in fashion at the moment and as such we are seeing the erasure of a very important part of post-war Australia.
Terrace House borrows from the plethora of unique arches of various types and epochs along Sydney Road, in a respectful and playful way. We studied these facades and have created a modern interpretation of the context, yet using light, utilitarian materials on the eastern and western facades that reflect Brunswick’s industrial past. Although we are very fond of the masonry arch balconies of neighbouring buildings, the lack of natural light provides poor amenity to the inhabitants, compared to the metal mesh and gardens established at Terrace House.
Undertaking yet another thoughtless, boxy development is exactly what Brunswick does not need. Neither does it call for a direct copy of heritage structures. Instead we have designed a green lung that borrows the forms and rhythms of the area. The utilitarian concrete and metal mesh provide the backdrop for substantial gardens on the east and west facade, and elegant, simple graphics of the North and South facades. The balustrading is simple vertical posts, which ensure that the balconies are not scalable by youngsters whilst providing abundant light to the inhabitants.
Our vision is that Terrace House will become a vertical community garden within a masonry context. Our aim is to provide a tall garden full of life.
AN URBAN RESPONSE TO TRANSIT AND PARKING
As determined by the transport plan, increased car usage on the street at the rear of Terrace House (Saxon Street) should be discouraged. A relatively narrow, ‘no-through’ road with a pedestrian park at the end, meant it could not effectively tolerate car usage. In fact, increased car activity would not only be an ineffective transport outcome, it would be to the detriment of the area. Saxon Street is an important public space and artery to public infrastructure, such as the school, the swimming baths, the train station, bike path, library, council building and other services, all tightly packed in this unique public realm. Furthermore the purchasers of Terrace House articulated a commitment to sustainable transport options and most have a history of non-car usage. With a reliable public transport system, car sharing on their doorstep, and with 55 secure bike-parks inside, the by design “no car no garage” urban response to transit and parking is the ideal solution for the residents of Terrace House, and importantly for the broader community.
STAIRWELL GRAPHICS
We were already fans of Melbourne based design studio Hermann Studios - of his clothing and his mural - we even had the t-shirts, so when we heard the company director, Griff, was successful with his ballot and would be moving into Terrace House, we approached him with an idea.
“The idea was to design a series of graphics in the building that would communicate earth and man and how they all intersect. It was a really good brief to work from, with that imagery, and so I kept it abstract but also symbolic. I really wanted to communicate the earth and then a human abstract of form and then unify them. They don’t all communicate that, some have plant structures entering the human head and other ones have a globe - you can interpret it as you want, art is subjective, but it was a great brief.”
Griff, head of Hermann Studios and resident at Terrace House.
Andrew Maynard, Mark Austin, Mark Stranan
597m2
3225m2
November 2021
: Building Surveyor
Steve Watson & Partners
Derek Swalwell
Maitreya Chandorkar
客服
消息
收藏
下载
最近








































































