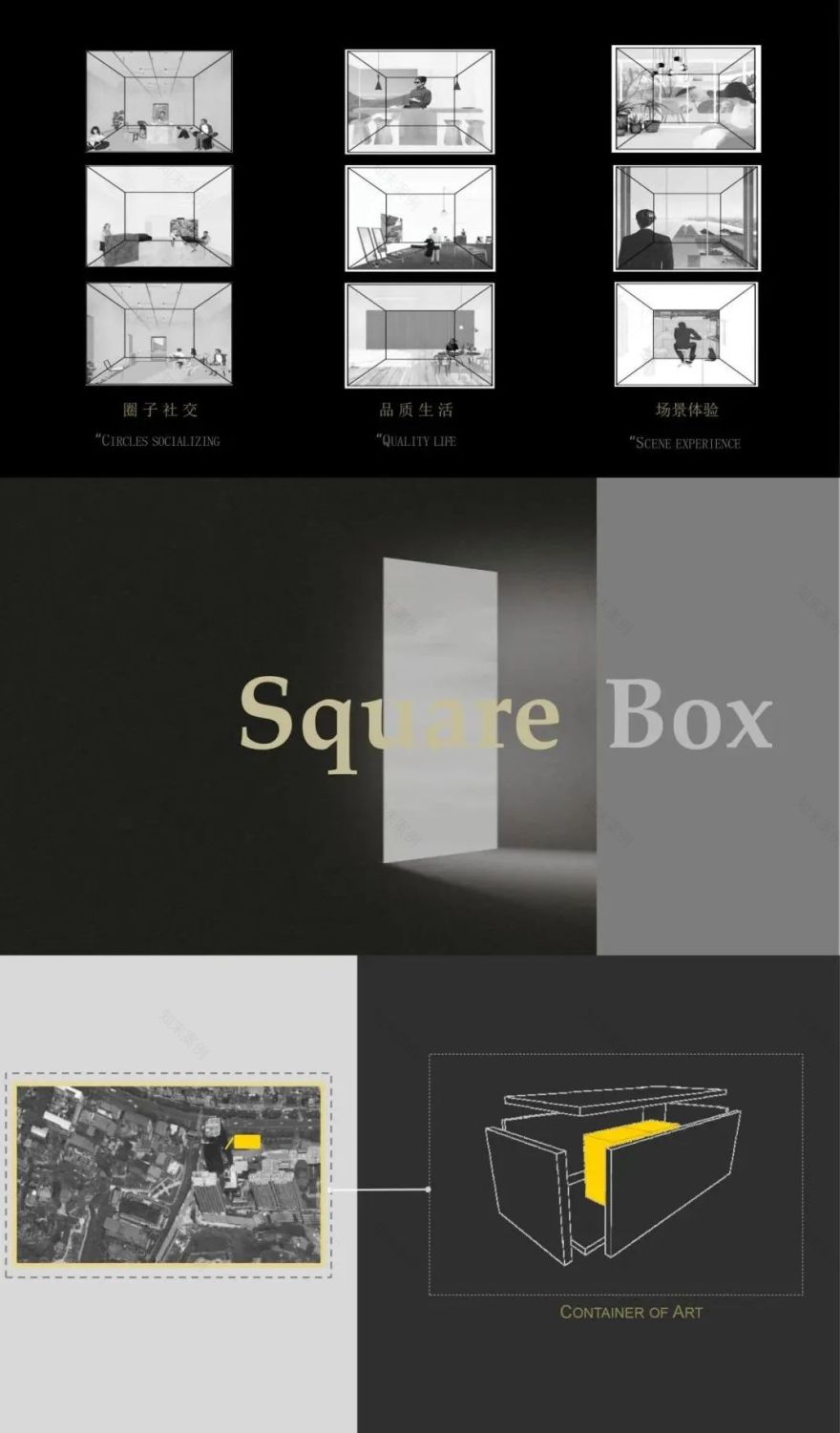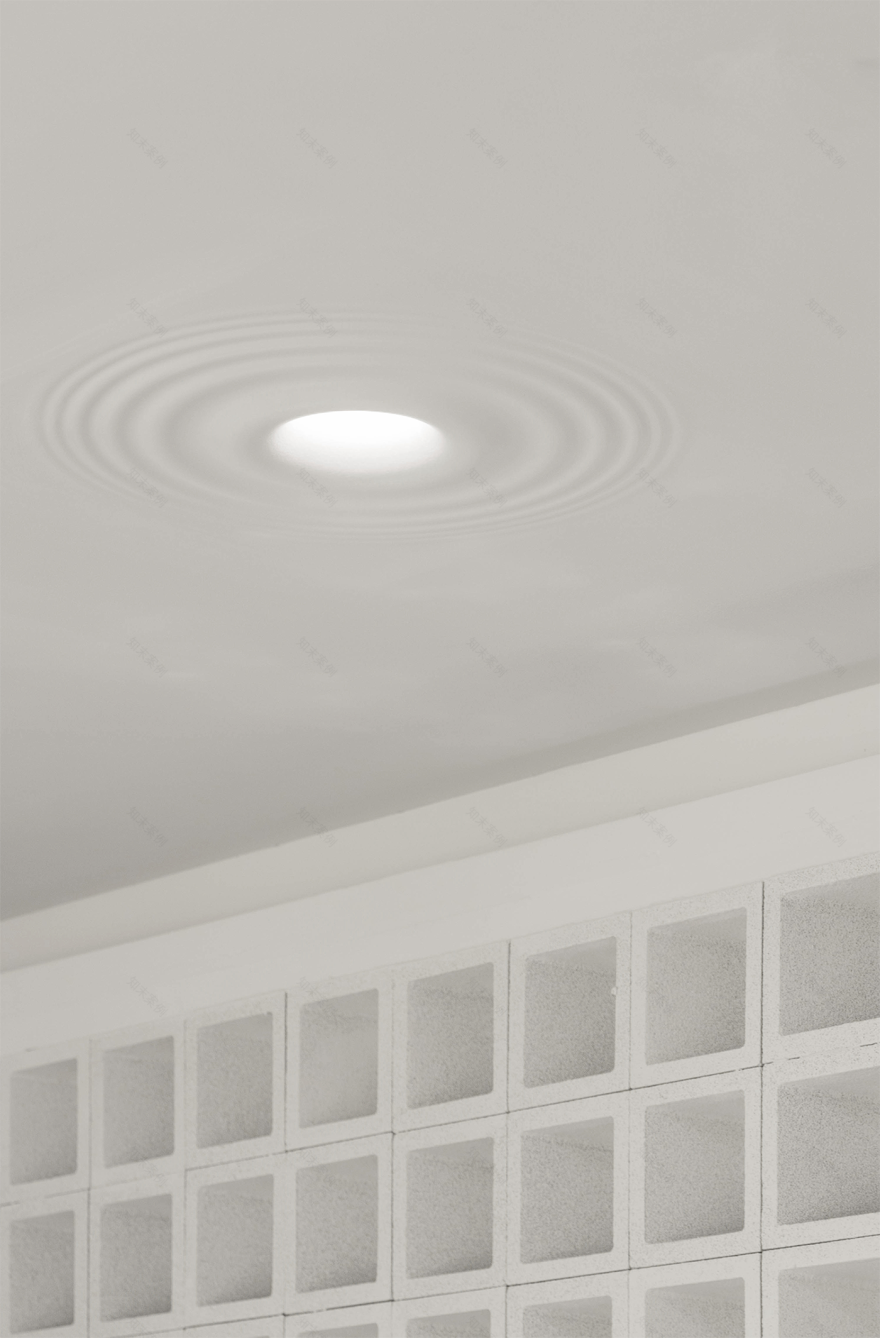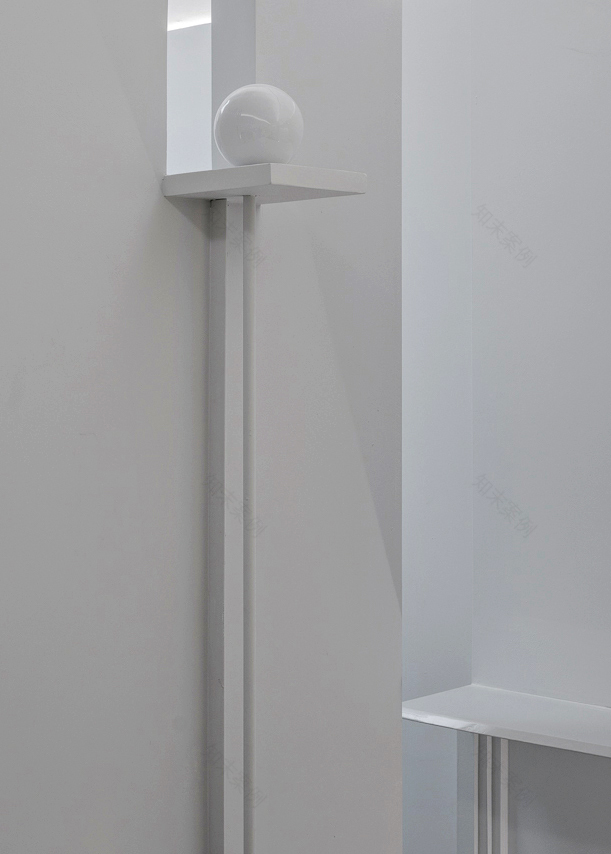查看完整案例


收藏

下载
本案位于邵阳红星美凯龙建材商场,泰沃是定位于艺术级空间照明的品牌,以产品为核心基础结合智能灯光模块为一体的展示空间。
This case is located in Shaoyang Hongxing Macalline building materials mall. Taiwo is a brand positioned in artistic space lighting. It is a display space based on products and intelligent lighting modules.
光是空间的灵魂,无论是自然光还是灯具,都会影响到步入其中的人的情绪。
“发掘出材料的内在美感,用光与线条重构美学。
Light is the soul of space. Whether it is natural light or lamps, it will affect the mood of people who enter it.
Use light to explore the inner beauty of lines and materials. (from tevos official website)
如何引流虽然是商业设计中很关键的问题,但是本项目更重要的是如何让这个品牌更加有辨识度,以及让更多人知道,我们在以设计为窗口,产品为载体的条件下, 我们更多的是希望创造前瞻性的感官冲击,融合“复合空间”概念。
泰沃不只是一个展厅,而是一个艺术、静谧、温暖的会客厅。
Although how to drain is a key issue in commercial design, the more important thing of this project is how to make this brand more recognizable and let more people know that under the condition of taking design as the window and products as the carrier, we hope to create forward-looking sensory impact and integrate the concept of composite space.
Taiwo is not just an exhibition hall, but an art, quiet and warm reception hall.
门头以纯粹,直接的几何体块错落构成。一个散而聚的矛盾体构成了一个自由开放的几何平面,为通透以及自由流动的空间性格奠定了基础。缝隙间初窥空间的层层深入感与绿植、置石相结合,令人仰首想要一探究竟。
The door head is composed of pure and direct geometric blocks. A scattered and gathered contradiction constitutes a. The free and open geometric plane lays the foundation for the spatial character of transparency and free flow. The deep feeling of peeping into the space between the gaps makes people look up and want to find out.
宽敞明亮的空间感,结合产品本身给空间真实的反馈。空间与人的行为在我们的设计中特别的被重视。极大地改变了现有的空间和组成关系,有利于空间结构、色彩和灯光的选择与调和,并在空间建立了一种流动。
Spacious and bright sense of space, combined with the product itself to give real feedback to the space. Space and human behavior are particularly valued in our design. It greatly changes the existing space and composition relationship, is conducive to the selection and harmony of space structure, color and light, and establishes a flow in space.
从繁杂喧闹间寻觅一处新奇的际遇,同时浮躁的内心得以沉静。而下一秒的惊喜,也许就源于这回转之间的豁然开朗。
Looking for a novel opportunity from the complicated and noisy, at the same time, the impetuous inner heart is calm. The surprise of the next second may come from the sudden openness between the turns.
我们希望产品并不是独立存在的,如美术馆般的展厅,涂料与构成、直线与灯光、内与外、虚与实、个体与整体、品牌与顾客,更好的烘托产品的艺术性与品质的同时强调本身与空间的高度融合。
We hope that the products do not exist independently, such as the exhibition hall like an art museum. The paint and composition, straight line and light, inside and outside, virtual and real, individual and whole, brand and customers better highlight the artistry and quality of the products and emphasize the high integration of itself and space.
空间本身是一个时间的容器,而我们试图探索产品与人的感受。希望在平静的空间中感受时间的启发,再去解读产品的本身。
Space itself is a container of time, and we try to explore the feelings of products and people. I hope to feel the inspiration of time in a quiet space, and then interpret the product itself.
项目名称|泰沃灯光展厅
Project name | Taiwo Lighting Exhibition Hall
Project location: Shaoyang, Hunan
Design company | Youhe design
Soft decoration team | autumn Aesthetics
Creative design Zhang Lei
设计团队|刘 琪、邓 戌、杨洁、苏 宁、李桂萍
Design team Liu Qi, Deng Xu,yangjie, Su Ning, Li Guiping
Project owner Yang Wenjie
主要用材|金属瓷砖、微水泥、发泡砖、钢板、涂料
Main materials: metal ceramic tile, micro cement, foamed brick, steel plate and coating
Indoor area | 110 ㎡
建造时间|10/2021-02/2022
Construction time 10 / 2021-02 / 2022
项目摄影|YUAN STUDIO
Project photography yuan studio
客服
消息
收藏
下载
最近











































