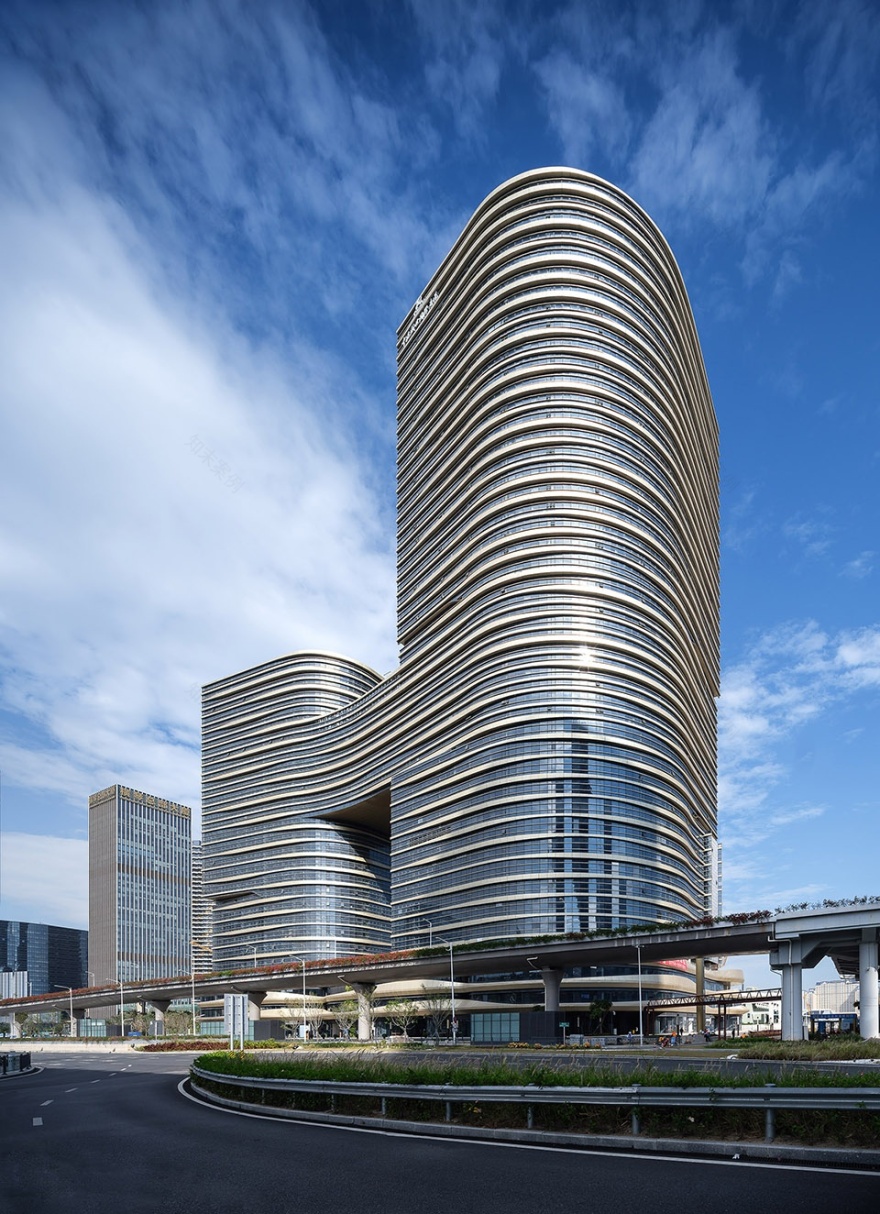查看完整案例


收藏

下载
从简陋的铁皮房到如今的高楼林立,历经四代变迁的横琴口岸见证了粤澳往来的发展历程,更是大湾区融合发展的一个微观缩影。在横琴口岸的桥头堡区域,Aedas全球设计董事温子先博士(Dr. Andy Wen)带领团队历时五年,打造出代表横琴蓬勃发展的全新地标——珠海横琴中冶·盛世国际广场项目,日前项目已竣工开业。
▼项目概览,Overall view © Aedas
项目紧邻珠海横琴口岸,与澳门隔海相望,是连接横琴新区和澳门的重要纽带地段,步行可达口岸大楼、城际铁路横琴站以及莲花大桥,交通便捷,区位优势显著。
In the bridgehead area of Hengqin Port between Zhuhai and Macao, Aedas has recently completed the MCC·Shengshi International Plaza — a new landmark representing the area’s evolution, with its integration of retail and offices.
▼项目所在地,Location © Aedas
▼横琴全新地标,A new landmark in Hengqin Port © Aedas
项目从龙鱼摆尾的形态中汲取灵感,以极具动感的线条打造出错落有致的板楼体量,完美诠释龙鱼在水中游弋的优雅身姿,在不同角度呈现丰富多样的视觉体验,有效增加展示面和景观面,并与北侧亦由Aedas打造的横琴总部大厦(二期)双龙戏珠予以暗暗呼应。
▼手绘草图,Design sketch© Aedas
The building form is modeled on the movements of dragon fish tail. Floor plates are designed with dynamic curves to create a staggered, fluid building mass. This presents a rich visual image that effectively enhances the urban interface, provides additional green areas, and echoes the Hengqin Headquarters Building (Phase II) on the north side, which is also built by Aedas.
▼犹如龙鱼在水中游弋 © Aedas
A fluid form inspired by the dragon fish Staggered volume
▼错落有致的板楼体量,Staggered volume © Aedas
为兼顾通透的城市空间与动感的建筑体量,设计将板楼沿城市干道一侧中间分离镂空,形成南北两座塔楼,优化城市视觉通廊与场地自然通风。并以5层体量的连桥连接南北塔楼,连桥内部容纳办公功能,兼顾场地通达性的同时,将场地价值与景观资源最大化。
▼体量演变,Volume evolution © Aedas
The building is hollowed out to form two towers in the north and south respectively. This creates an urban visual corridor as well as help facilitate the natural ventilation of the site. The twin towers are connected by a 5-storey bridge, inside of which accommodates office functions, maximising site use and landscape resources.
▼5层体量连桥连接南北塔楼,Connecting corridor © Aedas
建筑立面抽象提炼游曳时水波形态,以香槟色铝板搭配黑色拉丝不锈钢,通过参数化技术控制立面横向装饰铝板的线条变化,模拟碧波荡漾的视觉效果,同时铝板可以有效遮阳,节约能源。
The facade is composed of glass panels framed in aluminum plates conducive to energy saving, paired with black brushed stainless steel; the undulating lines mediated by parametric technology is reminiscent of rippling blue waves.
▼抽象提炼水波纹元素,Abstract refinement of water waves © Aedas
▼参数化技术控制立面横向装饰线条,Undulating lines mediated by parametric technology © Aedas
▼犹如水波的立面线条,Facade lines like water waves © Aedas
▼极富动感的建筑轮廓,Dynamic architectural silhouette © Aedas
项目集购物、商务办公于一体,塔楼为商务办公及配套设施,裙楼为商业零售,并在裙楼与塔楼之间,通过体量的脱离形成独特而充满活力的屋顶花园,将造型别致的商墅置于其中。
Offices are afforded panoramic view of the city in the tower. Below is the retail podium, where a unique and vibrant roof garden is formed with featured retail villas and a dazzling cloud canopy, providing differentiated retail and dining experience for the consumers.
▼功能分区,Functional disposition © Aedas
▼裙楼屋顶商墅,Podium roof commercial villa © Aedas
▼夜间鸟瞰,Aerial view by night © Aedas
团队基于多首层的设计,打造了多方向入口和飞天梯,引导不同方向人流,进行有效整合引导,形成便捷高效的动线,让多元的业态独立运行,同时又通过裙楼和空中连桥实现各业态以及南北双塔之间的无缝连接。并在商业裙楼各层构建24小时全天候步行通廊,与城市步行系统无缝连接。开放的商业空间结合朝北的L型布局,和隔街相望的北侧地块商业形成商业环,激活片区发展。
▼裙房动线,Podium circulation © Aedas
The design includes multi-directional entrances to guide the flow of people from all directions, engendering a convenient and efficient moving line. A 24-hour all-weather pedestrian corridor threads through the entire retail podium; coupled with the aerial bridge connecting the twin towers, the design artfully creates an integrated self-contained ecosystem within the development while seamlessly linked with its surroundings.
▼空中连桥连接南北双塔
The aerial bridge connects the twin towers © Aedas
▼裙楼商业零售,Podium Commercial Retail © Aedas
同时团队着力打造中庭空间,高挑的设计搭配顶部玻璃雨棚,将自然光线引入室内,营造出极富艺术感的空间体验。雨棚采用浮云的造型,流动起伏的轮廓与屋顶商墅相互呼应,吸引访客前往浏览,也为屋顶花园增添一份活力。
The design heeds to details with respect to the atrium spaces in the development. For instance, the tall, cavernous space in the tower is topped with a glass canopy to introduce natural light into the interior while adding vitality to the roof garden.
▼高挑的中庭空间,Tall atrium space in the tower © Aedas
▼屋顶商墅与裙楼轮廓彼此呼应,The outlines of the rooftop commercial villa and the podium echo each other © Aedas
▼极具雕塑感的轮廓,The sculptured profile © Aedas
▼独特的口岸地标,A unique landscape for the port © Aedas
▼总平面图,Master Layout Plan
© Aedas
▼首层平面图,G/F Plan
© Aedas
▼二层平面图,2/F Plan
© Aedas
▼三层平面图,3/F Plan
© Aedas
▼四层平面图,4/F Plan
© Aedas
项目:珠海横琴中冶•盛世国际广场
位置:中国横琴
设计及项目建筑师:Aedas
业主:中冶置业集团有限公司
建筑面积:200,000平方米
竣工年份:2019年
开业年份:2022年
主要设计人:温子先博士(Dr. Andy Wen),全球设计董事 Aedas新作 | 珠海横琴口岸新名片
Project: MCC Shengshi International Plaza
Location: Hengqin, China
Design & Project Architect: Aedas
Client: MCC Real Estate Group Co., Ltd.
Gross Floor Area: 140,000 sq m
Completion Year: 2019
Opening Year: 2022
Directors: Dr. Andy Wen, Global Design Principal
客服
消息
收藏
下载
最近






























