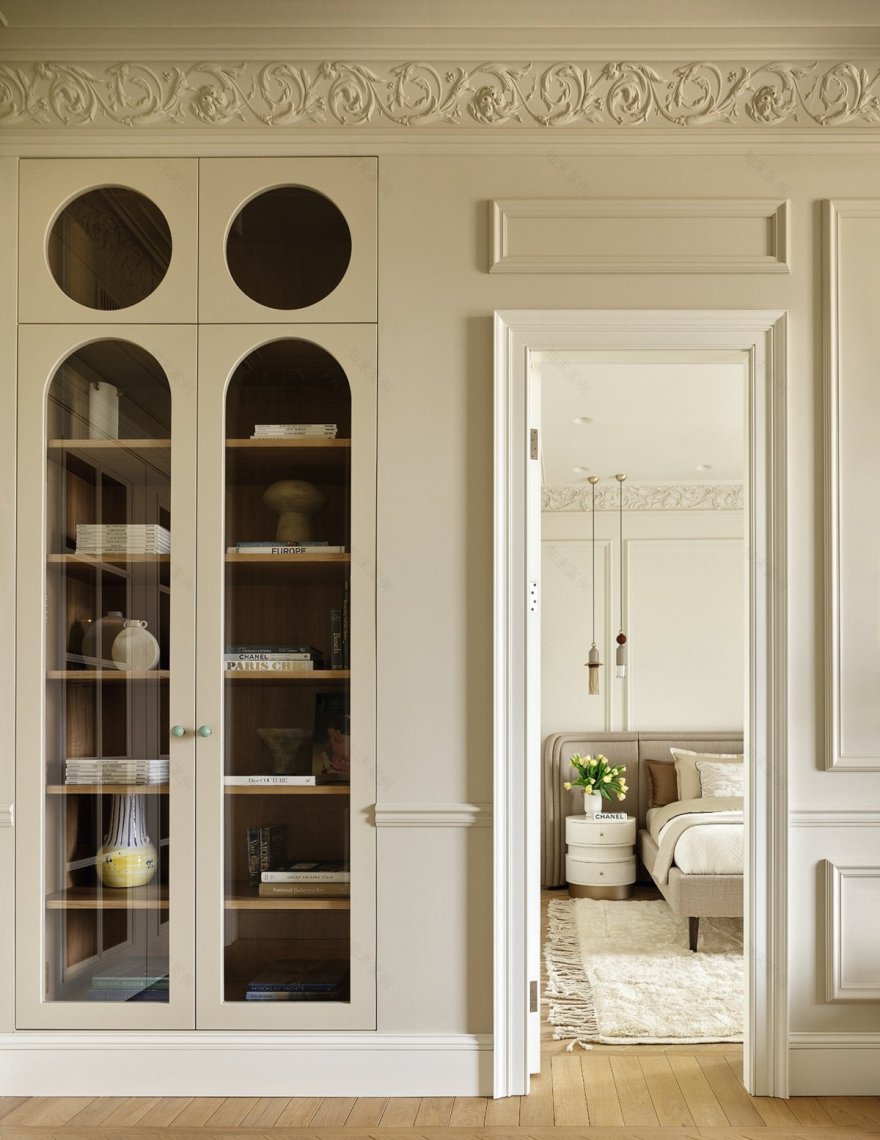查看完整案例

收藏

下载
Olga Solnyshkova的一位客户想按照风水原则组织一套新莫斯科公寓,并带来了一份道教专家提出的建议清单。Olga从未有过这样的经历,但她还是决定冒这个险。她收到的推荐信中有一些令人惊讶的地方,比如主浴室里不可能只有瓷砖。但也有一些合乎逻辑的:风水大师建议把孩子的桌子放在窗户旁边,确保女主人的女儿面对着入口。这也是一个好主意,从心理学的角度来说,这样的着陆会让任何进入房间的人感到自信。
One of Olga Solnyshkova's clients wanted to organize a new Moscow apartment based on feng shui principles and came with a list of suggestions from Taoist experts. Olga had never experienced anything like it, but she decided to take the risk. There were some surprises in the references she received, like the fact that the master bathroom can't be all tile. But there are some logical ones: Feng shui masters suggest placing the children's table next to the window, making sure the hostess's daughter is facing the entrance. It's also a good idea, psychologically speaking, that such a landing will make anyone who enters the room feel confident.
作为东方哲学的追随者,客户爱上了法国。而且事实证明,两者并不矛盾:关键是要建立一个能量循环。因此,巴黎公寓的形象虽然有一定的传统,但在现代有全景窗户的房子里是不可能的。它的内部有充满了简洁的现代家具,结合鲜艳的纺织品,Olga喜欢漂亮的布料,经常使它们成为他设计的亮点。一般来说,局外人永远不会知道这个房间是按照古代教义的原则建造的。
As a follower of Eastern philosophy, the client fell in love with France. And it turns out the two are not at odds: the point is to create an energy cycle. Thus, the image of a Parisian apartment, while somewhat traditional, would not be possible in a modern house with panoramic Windows. Its interior is filled with simple modern furniture, combined with colorful textiles, Olga loves beautiful fabrics, often making them the highlight of his designs. Generally, outsiders would never know that the room was built according to the principles of ancient teachings.
公寓有一个很大的门厅,方水上要求它必须是正方形的,所以不得不为它分配额外的空间——实用的Olga仍然在感叹,如果把它交给厨房会更好。但这种布局的好处是,它有一个漂亮的门厅,有地板、设计师设计的控制台和双扇门营造了一种节日气氛。
The apartment has a large foyer that the water required to be square, so extra space had to be allocated to it -- and practical Olga still laments that it would have been better left to the kitchen. But the nice thing about this layout is that it has a beautiful foyer with floors, designer consoles and double doors that create a festive atmosphere.
客户的女儿得到了一个完全成熟的套房,一个小的 "前厅 "从客厅通向一个带衣柜和私人浴室的卧室。而对于客户本人来说,一个大的更衣室是至关重要的。附属的房间约占110米公寓的三分之一,但这种设计使其他一切看起来都很宽敞和通风。
The client's daughter gets a fully grown suite, with a small "front room" leading from the living room to a bedroom with wardrobe and private bathroom. For the client himself, a large dressing room is essential. The attached rooms make up about a third of the 110-meter apartment, but the design makes everything else look spacious and airy.
Interiors:OlgaSolnyshkova
Photos:SergeyAnaniev
Words:小鹿
客服
消息
收藏
下载
最近













