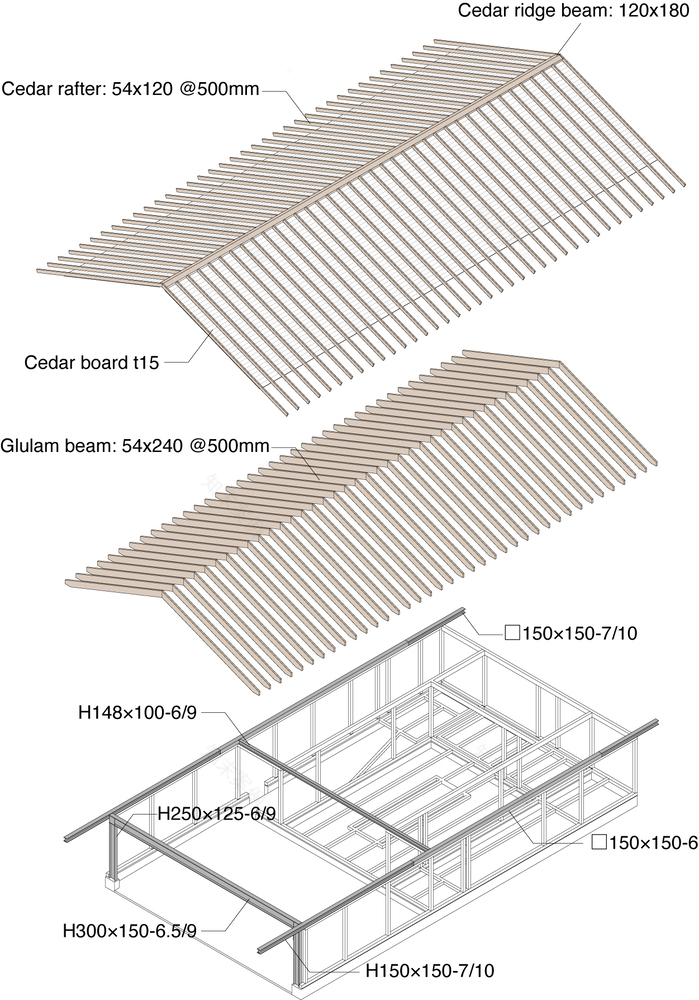查看完整案例


收藏

下载

翻译
Architects:EAL
Area :165 m²
Year :2021
Photographs :Shigeo Ogawa, Atsushi Takano
Structural Engineering :Hafnium Architects
Contractor :IFOO Inc.
Structural Engineer : Hafnium Architects, Hiroshi Fukuyama
City : Kagoshima
Country : Japan
This is a weekend house in Kirishima, Japan.The living space is only one-third of the total floor area and the multi-purpose garage and storage account for the rest. So, this house is like a small residence built in a large warehouse. It was intended to turn this unusual areal balance to its advantage and consider new solutions for a sustainable building.
In a Japanese traditional house, main rooms (e.g., living room, bedroom) were surrounded by non-living spaces such as veranda and attic space. These non-living spaces worked as not only a passage and storage but also a buffer space (air space) in between the outside and living spaces. For instance, a veranda was used to regulate a connection between the outside and inside by opening and closing its fittings in accordance with seasons and time. This is the wisdom incorporated into a traditional Japanese house cultivated before the modern era when no mechanical HVAC system exist. This project aimed to stabilize the thermal environment of the living space by surrounding it with non-living spaces regarded as air space, referring to the traditional wisdom in terms of environmental adjustment.
First, five basic plans were made according to the client’s demand, and an indoor environment of those was tested using computer simulation. It was revealed that the air space worked well but thermal insulation should be used for the roof to prevent excessive solar radiation heat. Based on this study, the surrounding three sides (south, east, and west) of the living space by non-living spaces, insulating the north side and roof and raising the ceiling height assuring air space above were decided as the final composition. This is a combination of traditional and modern methods in terms of environmental adjustment.
An actual thermal environment was measured in the building constructed from September 2021 to February 2022. The results show that the air space (non-living space) mitigates heat transfer between the living space and outside, and the day temperature difference becomes stable like insulating. Especially in the winter (December), it was confirmed that the temperature of the living space was maintained about 10 degrees Celsius higher than the outdoor temperature without heating.
The high rigidity horizontal diaphragm formed with steel beams (partly wood) is set on conventional wood-frame walls, and glulam rafters are arranged at 500mm intervals making a 9m span wooden roof. On top of that, secondary rafters making long eaves are set for ventilation and radiation heat barrier.
Yakisugi, the carbonized cedar board, was used for the exterior cladding. Yakisugi is the Japanese traditional technique, and the surface of the cedar board is burnt to make about a 5mm thick char layer to improve the durability, weather resistance, and fire resistance of the board. This processing also gives the building appearance a special atmosphere. Yakisugi was hand-made by everyone involved in this project.
▼项目更多图片
客服
消息
收藏
下载
最近


































