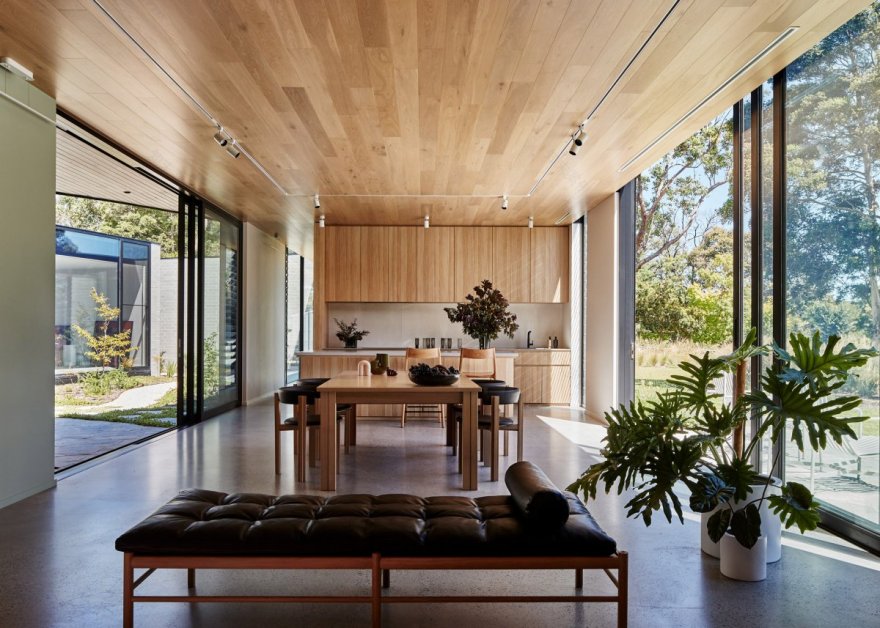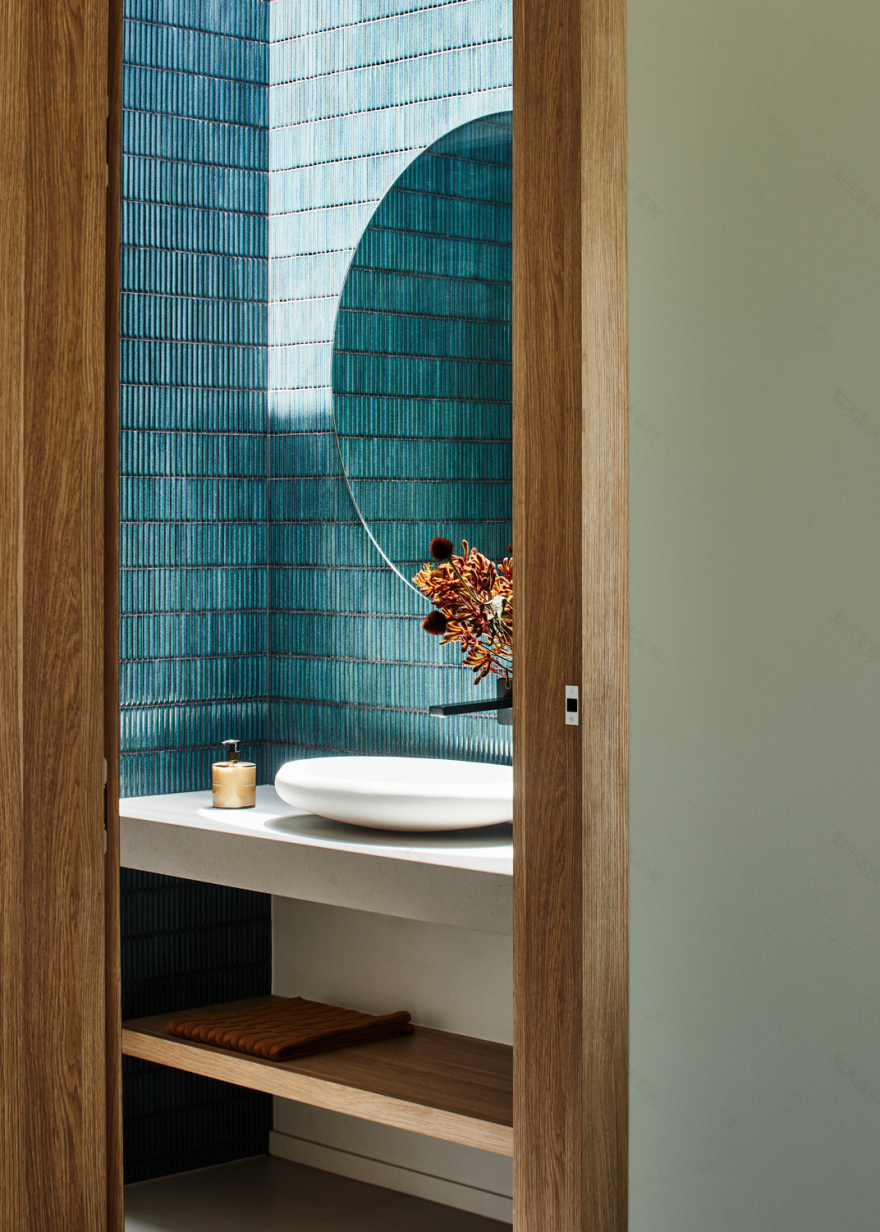查看完整案例


收藏

下载
Kister Architects的主任Ilana Kister在维多利亚莫宁顿半岛的Martha山创建了一个新的多代度假住宅Courtyard House,他与客户合作,在与地方紧密联系的基础上建立了一个庇护所,鼓励私人从喧嚣的城市中撤离,让家人休息和恢复。
Ilana Kister, director of Kister Architects, has created the Courtyard House, a new multi-generation holiday home on Mount Martha in Victoria's Mornington Peninsula. He worked with his client to create a shelter based on a strong connection with the place, Encourage individuals to evacuate from the hustle and bustle of the city and allow families to rest and recover.
建筑工作室为了让住宅舒适地与周围的景观和平共处,进行仔细地规划来平衡隐私,定义了空间分区,从暴露的、缓慢倾斜的场地中解脱出来。最终住宅被包裹在自然中,并慢慢地显露出来,大部分建筑体量隐藏在面向街道的、雕塑般的烧焦木墙后面。
In order to make the house comfortable and peaceful with the surrounding landscape, the studio carefully planned to balance privacy, define spatial partitions and release from the exposed, slowly sloping site. The final home is wrapped in nature and slowly revealed, with most of the volume hidden behind sculptural charred wood walls facing the street.
大型水箱和原先占据场地的网球场定义了新住宅,在施工期间,网球场被拆除,形成了一个更广阔的花园。其目的在于保护景观和起到遮蔽作用,为居住者提供隐私;同时,利用部分现有车道作为行人通道,Ilana保留了场地上的印记元素,并将这些元素作为驱动生活区方向的动力,引导视线通过建筑形式进入新的景观区域。
The new home was defined by a large water tank and a tennis court that previously occupied the site, which was removed during construction to create a wider garden. Its purpose is to protect the landscape and provide shelter, providing privacy for the occupants; At the same time, using part of the existing driveway as a pedestrian walkway, Ilana retains the imprinted elements of the site and uses these elements as a driving force for the direction of the living area, leading the view through the architectural form into the new landscape area.
尽管这座住宅位于海滨地区,但它给人的感觉却非常像一个乡村。它被设计和建立在一个隐蔽的地方,实现了房主让家人放松和享受的想法。由于场地没有特定的视野,“聚焦于花园”成为了最重要的关键,以有棱角的形式推动着计划,而不是创建一个“内部私人庭院”,以塑造和扩大对邻近物业的空间和距离的感知。
Despite its waterfront location, the house feels very rural. It was designed and built in a secluded location, fulfilling the owner's idea of letting the family relax and enjoy themselves. As the site had no specific view, 'focusing on the garden' became the most important key, driving the plan in an angular form rather than creating an 'internal private courtyard' to shape and expand the perception of space and distance to neighbouring properties.
Architect:KisterArchitects
Styling:JessKneebone
Photos:PeterBennetts
Words:小鹿
客服
消息
收藏
下载
最近





















