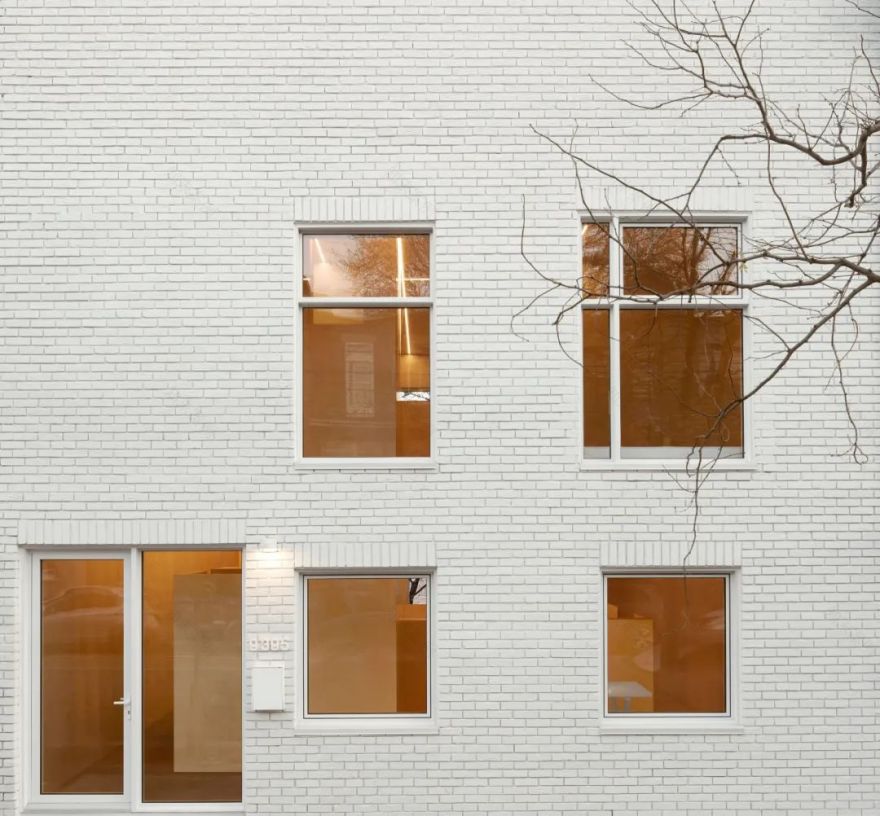查看完整案例


收藏

下载
Jean Verville
Jean Verville的建筑实践基于实验和探索。在他的每一个项目中——住宅或商业,装置或透视——他想象建筑类似于雕塑。他在一个几乎无形的现实中变换线条和体积,将使用者投射到草图中。他的建筑以一种强烈的物质性呈现出雕塑般的体量,增强了它们的表现力。他的注意力完全集中在使用简单手段的独特建筑上。
Jean Verville’s architectural practice is based on experimentation and exploration. In each of his projects – residential or commercial, installation or scenography – he imagines architecture as akin to sculpture. He transposes lines and volumes in an almost immaterial reality, projecting the user into the sketch. His structures present sculptural volumes with a strong materiality that amplifies their expressiveness. His attention is fully focused on unique architecture using simple means.
从流动的长廊到实用的功能,MB提供了蒙特利尔小屋的修复,在建筑维度上编排了雕塑体验。这个系统介入了一对年轻专业人士的日常生活,既简单又复杂,多重几何交织和视觉突破,以主人的形象展示了一个家。
架构系统的开发需要用户仔细检查他们的习惯,并对与他们的日常生活相关的需求提出疑问。在这个合作创作的过程中,Mathieu和Benjamin采用了Jean Verville建筑师工作室的有趣方法,以热情、幽默和敏感来明确项目的特征。
Focusing as much on compactness as on organizational interrelationships, the development of the architectural system requires its users to scrutinize their habits, and question the needs related to their daily life. In this process of collaborative creation, Mathieu and Benjamin adopt the playful approach of Studio Jean Verville architects with enthusiasm, humor, and sensitivity in order to specify the character identity of the project.
设计方案结合了正面和负面空间,通过物理和视觉的渗透性,明确表达了分割体量实体的结晶,改变了尺寸的感知。选择减少建筑面积,有利于空间质量,体量和空隙组成了一个国内生态系统和vis-à-vis。不断变化的色调,来自毗邻生活空间的花园的季节和自然光,活跃起来,MB项目在其统一的单一材料上体现了这些外部参数的表达。与其城市文脉和由内部条件产生的动态交互流相联系,包括用户的移动和他们的生活方式,有节奏的多样性在严格的几何组合中脱颖而出。
除了家庭功能的融合,MB提出了一种增加相互关系的干预,通过揭示其空间多义性的parcours来加强运动。从原型到抽象,空间被转化。从一个组织矩阵到一个发现游戏,MB呈现了一个参与社区活跃生活的地方,同时生成一个包围家庭的地方。
客服
消息
收藏
下载
最近


































