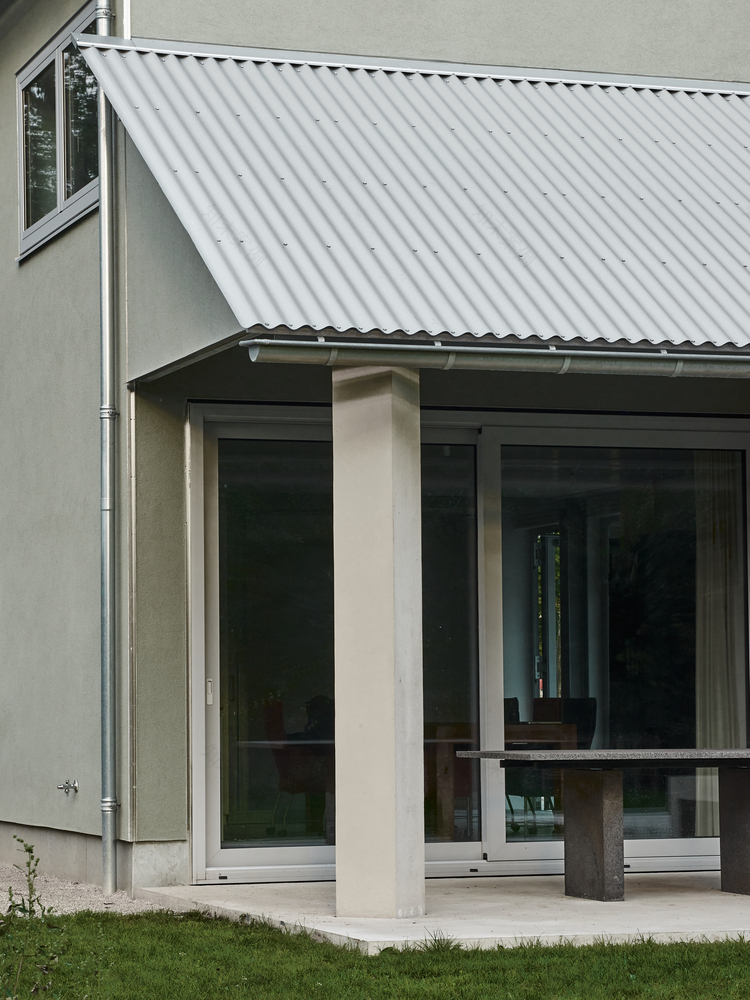查看完整案例

收藏

下载

翻译
Architects:Groothuijse de Boer architecten
Area :200 m²
Year :2021
Photographs :Max Hart Nibbrig
Manufacturers : KEIM, Ree & Wösting, Reynaers, SAB, Tasche StaalbouwKEIM
Building Physics :Blonk Advies
Project Architect : Tjerk de Boer
Architect : Kyra Galjee
Construction Engineer : Pieters Bouwtechniek
General Contractor : Bouwbedrijf Stokkers B.V.
City : Enschede
Country : The Netherlands
The project is part of the allotment of the former military site of Zuidkamp airfield in Enschede. It is characterized by large, existing trees that mark the transition from the street to the site.
In response to the deep plot which borders a small pond, the program was brought into a compact L-shaped typology that establishes a clear relationship with the landscape; a forecourt organizes entry to the house under cantilevered canopies, behind the house a wide view opens to the back garden and the surrounding landscape.
The kitchen with its exposed concrete ceiling and adjoining loggia to the back garden stands in a diagonal relationship to the living room. Under a generous pitched roof, the living room and en-suite bedroom face the garden. Upstairs, a large, multifunctional landing provides access to two rooms, each with a different view back onto the landscape.
The hybrid construction of steel frames with prefabricated wooden infills comes together in details that express the lightness of the house. Clad surfaces occasionally give way to reveal structural elements, offsetting the prefabricated rationality of the building.
The facade of ventilated plaster panels with aluminum window frames is covered in a textured mineral plaster in a custom soft green color developed specifically for the project.
▼项目更多图片
客服
消息
收藏
下载
最近




























