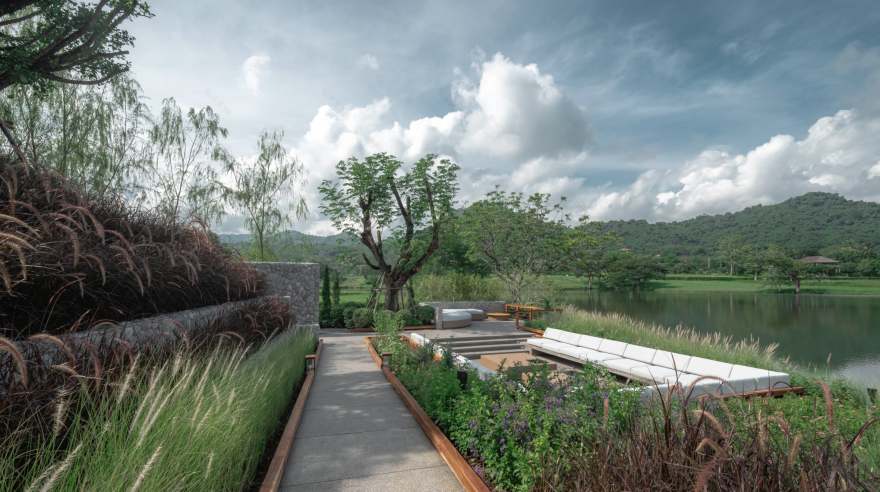查看完整案例


收藏

下载
Landscape Tectonix Limited:葡萄园Pirom私人住宅坐落于湖畔,拥有令人惊叹的辽阔自然风光,在原生态的自然中定义了无与伦比的湖滨生活体验。
Landscape Tectonix Limited:Located on the lakeside land plot with the stunning vastness of nature, the private residence at Pirom at vineyard defines the unparalleled lakeside’s living experience among the pristine nature.
© Panoramic Studio
© Panoramic Studio
住宅位于最高层,比湖面高约4米。因此,景观设计师提出了三种主要设计结构。
The house sits on the highest level which is approximately 4 meters higher than the lake level. Landscape architect therefore proposed three design frameworks.
© Landscape Tectonix Limited
利用花园中的标准人行通道(1:12坡度)和台阶作为便捷路径,创造上层住宅与下层花园和湖泊之间的连接。
To create the connectivity between upper level (House) to lower level (Garden and Lake) by using the garden path with universal design walkway (1:12 slope) and staircase as shortcut.
© Panoramic Studio
© Panoramic Studio
© Panoramic Studio
打造多层次景观,提升湖畔人居体验。
To enhance the lakeside’s living experience by having the multi-level landscape.
© Panoramic Studio
© Panoramic Studio
通过简单精致的细节,天然材料和精心挑选的植物来表达场所感。
To illustrate the sense of place by implementing the simply delicated details, natural materials, and well-selected plants.
© Panoramic Studio
© Panoramic Studio
© Panoramic Studio
景观设计师最终定义了三个层次的功能空间。设有户外餐厅和多功能草坪的上层露台,其与室内空间无缝融合,可以俯瞰整体宜人的景色。
The landscape design ultimately defines three levels of functional spaces. The upper terrace with outdoor dining and multi-purpose lawn features the seamless integration with interior spaces overlooking to the overall pleasant view.
© Panoramic Studio
© Panoramic Studio
© Panoramic Studio
以特色休息亭作为上下平台过渡的中间平台,营造了被动而私密的空间,此处拥有观赏花园和湖面优美景色的独特视角。
The intermediate terrace with feature pavilion as the transition between upper and lower terrace creates the passive and intimate space with the unique view to the garden and lake.
© Panoramic Studio
© Panoramic Studio
© Panoramic Studio
▽亭内细节 Detail
© Panoramic Studio
增强湖岸亲水体验的下层露台,花园小径、宽敞的下沉座椅和湖边露台,都在鼓励人与自然的互动,尤其是与湖水的互动。
The lower terrace enhances the lakeside experience from the garden path to the spacious sunken seat and lakeside terrace encouraging the interaction between human and nature, especially to the lake.
© Panoramic Studio
© Panoramic Studio
© Panoramic Studio
▽平面图 Plan
© Landscape Tectonix Limited
项目名称:葡萄园13号地块的Pirom私人住宅 项目类别:私人住宅 项目地点:泰国 考艾 完成时间:2021年
景观设计:Landscape Tectonix Limited
摄影:Panoramic Studio
Project’s name: The Private Residence at Pirom at Vineyard Plot13 Project category: Private residence Location: Khaoyai, Thailand Year of completion: 2021
Landscape: Landscape Tectonix Limited
Photographer: Panoramic Studio
“将设计精心融于优美的环境当中,追寻野趣自然与精致工艺的和谐。”
审稿编辑:Simin
客服
消息
收藏
下载
最近

























