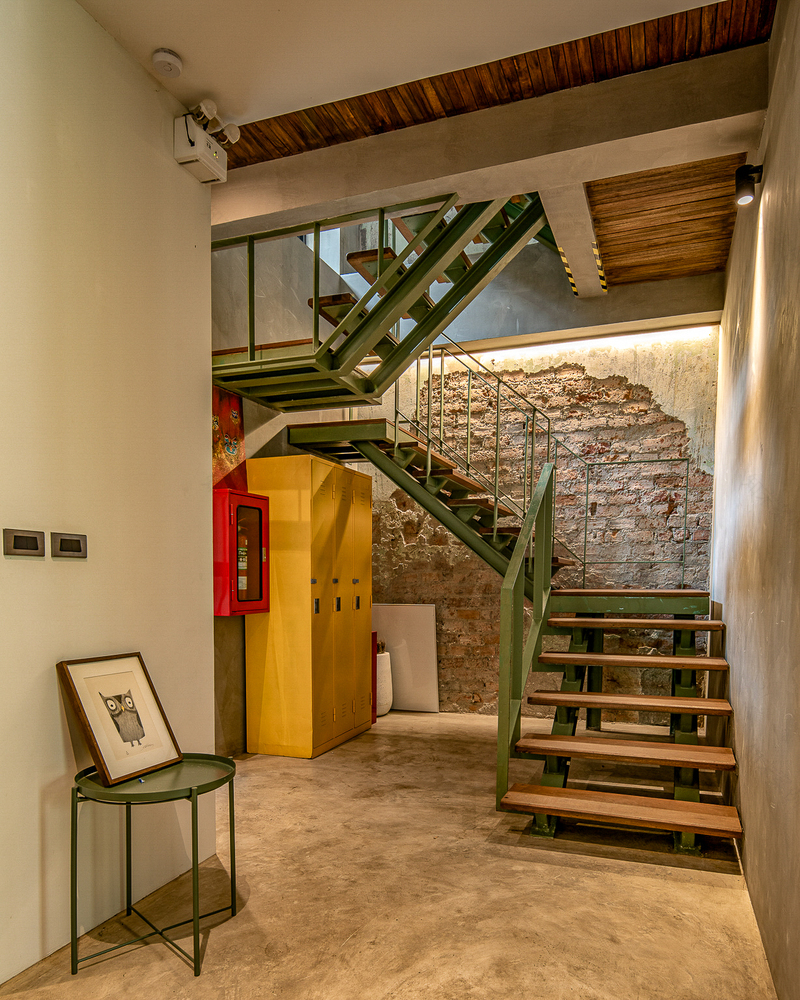查看完整案例


收藏

下载

翻译
Architects:PO-D Architects
Area :1110 m²
Year :2022
Photographs :Phahonchai Premjai, Design something, Soopakorn Srisakul
Lead Architects :Phahonchai Premjai
City : Bangkok
Country : Thailand
TAMNI project is happened from the owner wish to develop a plot of land with 22 units of over 60 years old shophouses that are in disrepair due to heavy use and non-standard construction. Due to the family's old residence for so long, the road in front of the land belonged to the family's surname.
The priority of development of the area does not begin to develop for business purposes but to make change for better of community and the environment. The development is for bringing happiness together for the people come in, the people who live in this area and importantly to the owner who live here for so long.
Therefore, 22 units of over 60 years old shophouses were turned into 700 square meters hostel, Spa and 2 rooms private residence and office total 1,100 square meters usage area. The original 4 shophouses were removed to create a center court that give better ventilation and add dimensions for more visionary diverse perspectives. Mainly is to create relaxation space that can covey to community interaction in the mood of peace. casual and informal.
The name “Tamni” means to blame. “Tamni” is related to the project beginning owner idea of bringing something that is not perfect to use. By bring it through the polishing process, improved and changed until it can be reused and comparable to the perfect one. All parts can be seen that it was created, formed by the fusion of old materials old appliances old elements old stories and many other things that are combined in the right proportion to create a fascinating charm. And this is for creating a memorable experience when living in this area.
▼项目更多图片
客服
消息
收藏
下载
最近











































