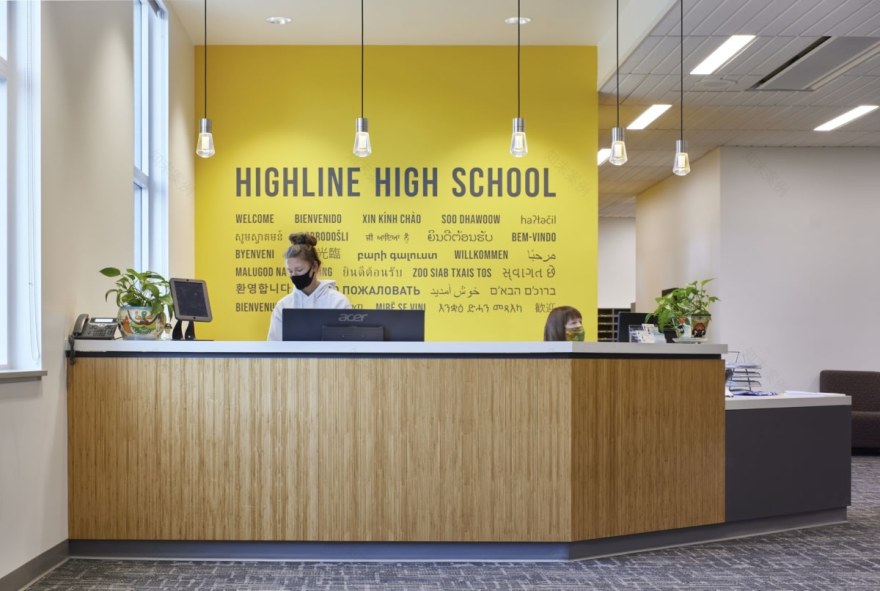查看完整案例

收藏

下载

翻译
Bassetti Architects was tasked with updating Highline High School to modernize the learning experience for students in Burien, Washington.
A primary goal for the replacement of Highline High School was to retain the historic character of the north wall of the existing school. Constructed between 1923 and 1928, its image as a civic expression of educational importance to the Highline community was a critical factor in the design of the new school. A centrally placed public entrance was recreated in a new red brick north wall, reusing salvaged historic terra cotta elements of the main entry to reflect the civic importance of this building.
The district-led visioning process included high school and district staff, community members and Bassetti’s design team. The guiding principles developed included welcoming, student-centered, community-focused, and safe outdoor learning spaces. By placing the commons at the heart of the school, a central gathering place for student and community events was created. An entry off a new secure west courtyard, along with a student and staff entry at a southeast secure courtyard provide a limited but dispersed set of campus entry points for student safety and security.
The layout of educational spaces is based on learning communities or pods. General classrooms, seminar rooms, teacher planning area, small classrooms, and dedicated science labs are clustered around a small learning commons. Career and Technical Education (CTE) programs are distributed adjacent to each of the learning pods. As part of the design theme of “Romancing the Trades” (a term created by the DRC members) the CTE spaces are placed strategically to provide visibility from the building exterior, the commons, and for displaying student work.
Large courtyards for outdoor learning, rain gardens for storm water management, and site amenities that support community use — including adjacent district athletic and arts facilities — will ensure that the new Highline High School integrates seamlessly into the heart of the Highline community.
Design: Bassetti Architects Contractor: SKANSKA Photography: Benjamin Benschneider
Design: Bassetti Architects
Contractor: SKANSKA
Photography: Benjamin Benschneider
16 Images | expand images for additional detail
客服
消息
收藏
下载
最近



















