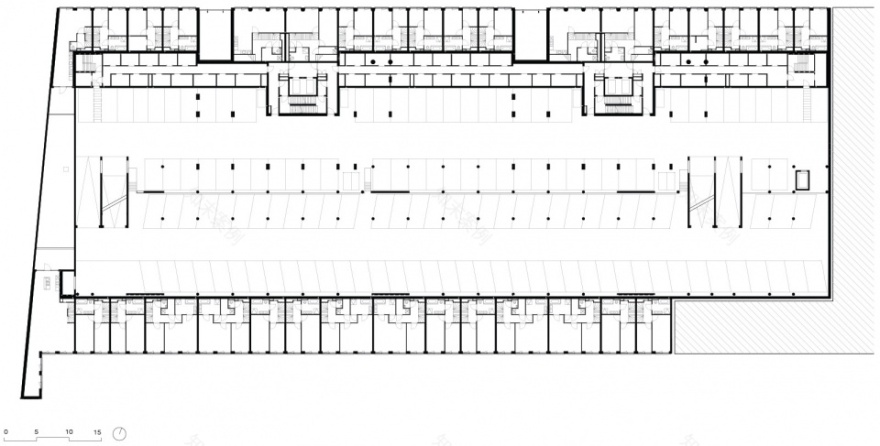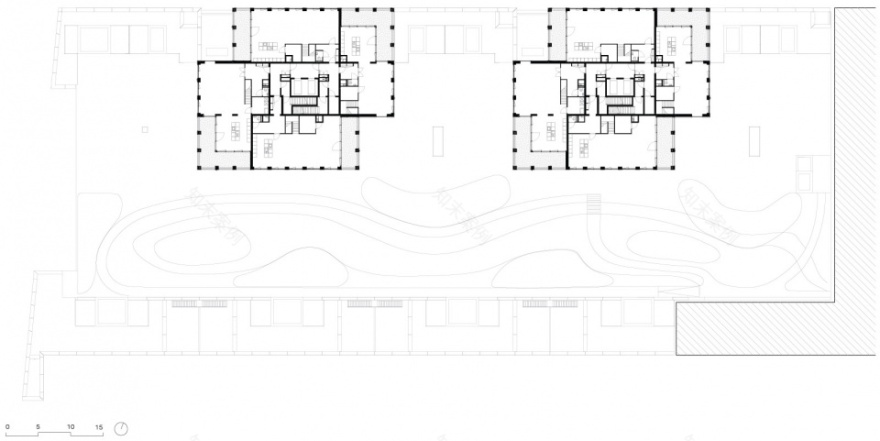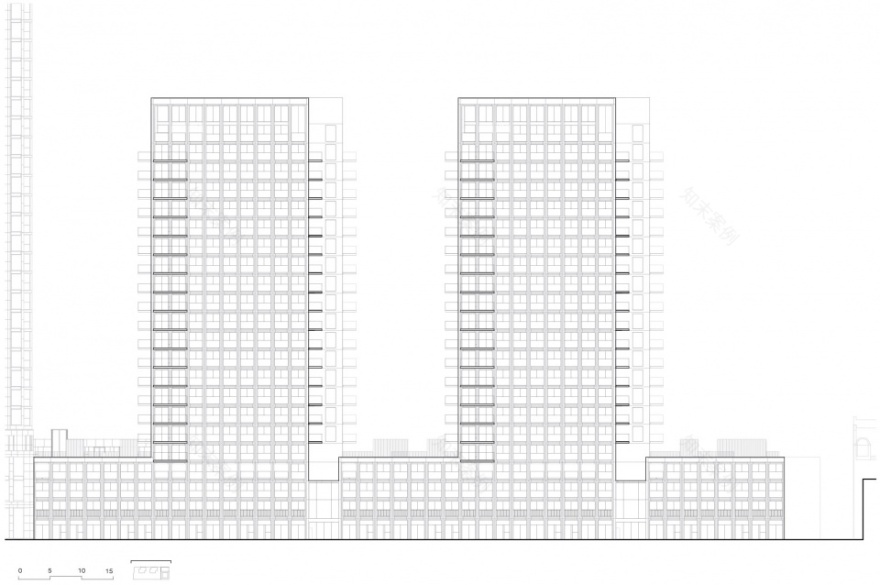查看完整案例


收藏

下载
De Zalmhaven 位于鹿特丹市中心一片与之同名的码头上,是一座高品质住宅综合体,由 AM&Amvest 开发。项目包含一栋由 Dam & Partners Architecten 设计的高层建筑和两栋从坚实的裙房中生长而出的中层塔楼,后者的设计由 KAAN Architecten 负责。
De Zalmhaven is a high-quality residential complex developed by AM & Amvest on a site adjacent to the former eponymous port in the centre of Rotterdam. It comprises one high-rise (by Dam & Partners Architecten) and two mid-rise towers sprouting from a sturdy plinth (by KAAN Architecten).
▼远景外观,distanced external view of the project ©Sebastian van Damme
项目位于鹿特丹的 Scheepvaartkwartier 历史区域,De Zalmhaven 曾经是这里建于十七世纪末的船厂和三文鱼工厂的名字。
随着非港口产业逐渐兴盛,港口最终被填埋,修建了 Erasmus 大桥,许多建筑也被办公设施取代。
2000 年初项目开始的时候,市政府计划通过新的住房项目提供更好的生活、工作和休闲区域,为基地带来更多人口。
带着这样的城市愿景,De Zalmhaven 创造了 452 间公寓和 33 栋联排住宅,配以新的商业空间、餐厅和位于荷兰最高住宅楼上的观景台。
Located in Rotterdam’s historic Scheepvaartkwartier, De Zalmhaven owes its name to the shipyard and salmon fishery built there at the end of the 17th century. As the harbour progressively gave way to the non-port related industry, it was ultimately filled to construct the Erasmus bridge, and many buildings were replaced with office facilities. At the start of this project in the early 2000s, the municipal plans proposed major densification of the site with a new housing programme to create a better mix of living, working and leisure in the area. De Zalmhaven incorporates the ambitions of that urban vision by introducing 452 apartments and 33 townhouses spread across the structures, along with new commercial spaces, a restaurant, and a viewing point located in the Netherlands’ tallest residential tower.
▼从沿河步道看向塔楼,view to the towers from the riverside walkway ©Sebastian van Damme
基地周边混杂着十九世纪的房屋和当代的高层建筑,De Zalmhaven 希望通过谨慎的布局和体块设置,在两种尺度之间建立一种平衡。最高的塔楼与鹿特丹高速公路和河岸边矗立的巨大建筑相呼应,由 KAAN Architecten 设计的中层体量和裙房则回应了临近街区面向行人、骑手和居民的公共空间。综合体在城市结构的高度上实现了平缓的过渡,同时保证了看向 De Nieuwe Maas 河的景观视野。
▼设计概念,design concept ©KAAN Architecten
▼体量生成,volume generation©KAAN Architecten
Located amidst an eclectic mix of nineteenth-century structures and contemporary high-rises, De Zalmhaven aims to strike a compositional balance between these two scales through careful positioning and massing. While the tallest tower interacts with the buildings strung along the Rotterdam’s throughways and river banks, the mid-rise ensemble and the plinth by KAAN Architecten refer to the neighbourhood’s public domain as experienced by pedestrians, cyclists and residents. The complex softly transitions the heights of the urban structures while still allowing views toward De Nieuwe Maas river.
▼历史建筑与现代塔楼
the historical buildings and the contemporary towers ©Sebastian van Damme
建筑基座有四层楼高,沿基地位于 Gedempte Zalmhaven 和 Houtlaan 之间的长边设置。其外围由 33 栋不同尺寸的联排住宅组成,每栋住宅都设有底层入口,以保留街道的活力。住宅首层被特意设计得很高,与户外形成了密切的联系,加强了开放感。不同的尺寸使得建筑也可以适应小型办公室的需求,拓展街区的使用潜能。
The four-story base spans the length of the site between Gedempte Zalmhaven and Houtlaan. Its outer edges are lined with thirty-three townhouses of varying sizes, each of them with an entrance at the ground level to preserve the liveliness of the street. Thanks to a considerably high ground floor, the houses have a deep connection to the outdoors and an enhanced sense of openness. Their variable size makes them suitable to accommodate smaller offices and workspaces, expanding the potential for a mixed-use neighbourhood.
▼四层高的裙房与周边历史建筑呼应 the four-story base corresponded to the surrounding historical buildings ©Sebastian van Damme
整座综合体的车库是裙房的核心,朝向 Houtlaan 的入口被巧妙地隐藏在外立面之下。车库的四层是一座可以供所有居民使用的花园。除了用作社区集会空间,花园还为高密度城市中心区域带来了自然的喘息。裙房北侧还设计了一座新的公园,两片绿色空间中种植街区中典型的滨河植物,共同成为了周边连续景观生态系统的一部分。
Meanwhile, a parking garage for the entire complex is located at the core of the plinth, with its doors deftly hidden on the exterior façade towards Houtlaan. The garage is topped off on the fourth floor by a garden accessible to all residents. Besides creating a communal gathering space, the garden offers a welcome natural respite from the dense urban area in the city centre. Along with the newly designed park at the northern side of the plinth, the two green spaces plug into the continuous ecosystem of the surrounding landscape by using the typical riverside vegetation prominent elsewhere in the neighbourhood.
▼车库与城市绿地,garage and the urban green space ©KAAN Architecten
▼透过树木看向塔楼,view to the towers through the trees ©Sebastian van Damme
▼裙房四层的花园
garden on the fourth floor of the plinth ©Sebastian van Damme
伫立在裙房上方的 70 米塔楼在布局上考虑了光照、通风、交通和项目带给公共空间的整体视觉体验。人们可以通过铺设浅色天然石材的宽敞入口进入塔楼。这些公共与私密空间之间的过渡区域也将整个区块划分成了不同的建筑。
The two 70-meter-high towers rising from the plinth are positioned considering optimal sunlight exposure, wind conditions, traffic flow, and overall visual experience of the project as seen from the public space. The towers can be accessed via spacious and elegant entrances clad in bright natural stone. These clear transitions from public to private also help divide the total block into recognizable buildings.
▼铺设浅色石材的大厅,lobby cladded with light natural stones ©Sebastian van Damme
▼信箱和细部,mail boxes and the details ©Sebastian van Damme
楼层平面沿中线偏移,为塔楼带来了纤细且棱角分明的外观,并且使得公寓可以采用不同的布局,获得令人难忘的景观视野。公寓围绕中央的交通井成组布置,平均每层设有六间住房,顶层为阁楼公寓,其醒目的通高设计成为了立面节奏的收尾。沿塔楼边缘设置套房可以隐藏电梯井顶部的技术设备,避免它们凸出在屋檐之上。
A shift along the centreline of the floor plan gives the towers a slender angularity and enables various apartment layouts with impressive views. The apartments are grouped around central circulation shafts, averaging six apartments per floor and topping out with penthouses and maisonettes, which end the façade rhythm with their visible double height. Setting maisonettes along the edges of the towers made it possible to hide the technical installations directly above elevator cores and avoid them protruding above the eaves.
▼棱角分明的公寓外观
slender angularity of the towers ©Sebastian van Damme
▼通高的顶层公寓,double-height penthouse on the top floor ©Sebastian van Damme
▼阳台,开阔的景观视野,balcony with open views ©Sebastian van Damme
统一的浅色配色和清晰的立面纹理保证了裙房和中层塔楼之间的整体和谐。网格式立面参考了 Scheepvaartkwartier 区域中新古典主义建筑的华丽开窗,并通过奶白色的铝板、青铜窗户和精致的细节对其进行了当代诠释。所有开窗均使用三层玻璃,减少能耗的同时,为所有公寓创造了明亮且视野开阔的高品质室内空间。
A uniform light colour palette and a recognizable façade pattern ensure the overall unity of the plinth and the mid-rise towers. The grid-like facade draws from the ornately trimmed openings of Scheepvaartkwartier’s neo-classical buildings but gives them a contemporary reinterpretation with creamy white aluminium cladding, bronze windows and refined details. All openings are triple glazed, reducing energy needs and creating high-quality interiors with ample daylight and grand views for all apartments.
▼网格式的立面
grid-like facade ©Sebastian van Damme
▼立面细部,facade details ©Sebastian van Damme
借助这座外观流畅优雅的住宅综合体,KAAN Architecten 在鹿特丹市中心高品质地诠释并平衡了高层城市轴线和 Scheepvaartkwartier 历史城区之间的关系,实现了二者之间的平缓过渡。
With this smooth and elegant residential complex, KAAN Architecten has given a balanced and high-quality interpretation to the transition between the high-rise city axis and the historic Scheepvaartkwartier, in the very core of the city of Rotterdam.
▼夕阳下的塔楼
towers in the dusk
©Sebastian van Damme
▼夜景,night view
©Sebastian van Damme
▼00 层平面图,level 00plan
©KAAN Architecten
▼01 层平面图,level 01 plan
©KAAN Architecten
▼02 层平面图,level 02 plan
©KAAN Architecten
▼03 层平面图,level 03 plan
©KAAN Architecten
▼04 层平面图,level 04 plan
©KAAN Architecten
▼05 层平面图,level 05 plan
©KAAN Architecten
▼19 层平面图,level 19 plan
©KAAN Architecten
▼20 层平面图,level 20 plan
©KAAN Architecten
▼21 层平面图,level 21 plan
©KAAN Architecten
▼22 层平面图,level 22 plan
©KAAN Architecten
▼立面图,elevations
©KAAN Architecten
▼剖面图,sections
©KAAN Architecten
▼细部,details
©KAAN Architecten
Architect: KAAN Architecten (Kees Kaan, Vincent Panhuysen, Dikkie Scipio)
Project team: Allard Assies, Michael Baas, Sebastiaan Buitenhuis, Cristina Gonzalo Cuairán, Cecilia Dobos, Paolo Faleschini, Michele Guidobaldi, Marlon Jonkers, Jan Teunis ten Kate, Wouter Langeveld, Katarzyna Seweryn, Floris Sikkel, Maria Stamati, Aldo Trim, Yiannis Tsoskounoglou, Niels Vernooij
Programme: 196 apartments, 33 townhouses, 457 parking spots, roof garden
Design phase: 2015 – 2018
Construction phase: 2018 – 2021
Completion: 2021
GFA: 49.000 sqm
Building costs: 65M euros
General contractor: Koninklijke BAM Groep, Bunnik
Structural engineer: Zonneveld Ingenieurs, Rotterdam / BAM Advies & Engineering, Bunnik
MEP engineer: Techniplan Adviseurs, Rotterdam / BAM Advies & Engineering, Bunnik
Building physics advisor: Peutz, Zoetermeer
Fire safety engineer: Peutz, Zoetermeer
Acoustics advisor: Peutz, Zoetermeer
Financial advisor: IGG Bointon de Groot, The Hague
Parking advisor: Omega, Putten
Landscape designer: Mostert de Winter, Breda
Mechanical engineer: Steboma Ventilatietechniek, Beverwijk
Electrical installation engineer: Bectro Installatietechniek, Amersfoort
Plumbing engineer: Giesbers Installatiegroep, Rotterdam
Parking ventilation: HC PS, Waalwijk
Sprinkler installation: ULC Installatietechniek, Utrecht
Window frames: Byldis Facades, Veldhoven
Facade cladding: Aldowa, Rotterdam / M.C. Kersten, Amsterdam
Metal works: Voortman, Rijssen
Precast concrete: Geelen Beton, Wanssum / Dycore Vloeren, Oosterhout
Internal doors and windows: Berkvens, Someren / Daloc / HSE, Zaandam
Interior walls: Eurogips, Moordrecht
Roofing: Oranjedak, Zwijndrecht
Ceilings: Murre de Visser Afbouw, Middelburg / VAB Afbouwgroep, Volendam
Painting and wall coverings: VAB Afbouwgroep, Volendam
Elevators: Mitsubishi Elevator Europe, Veenendaal
Façade maintenance installation: ASC Group, Etten-Leur
Natural stone: van Stokkun Natuursteen, Venlo
客服
消息
收藏
下载
最近












































