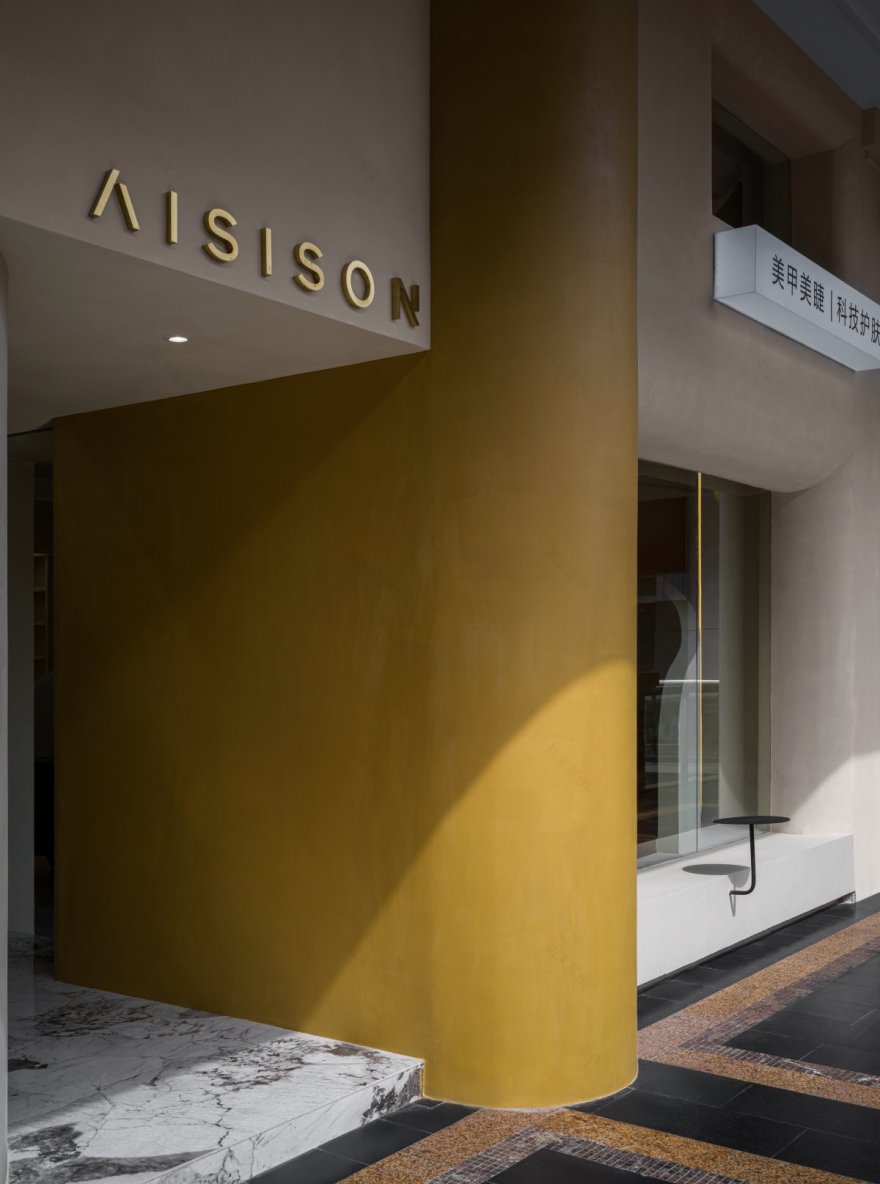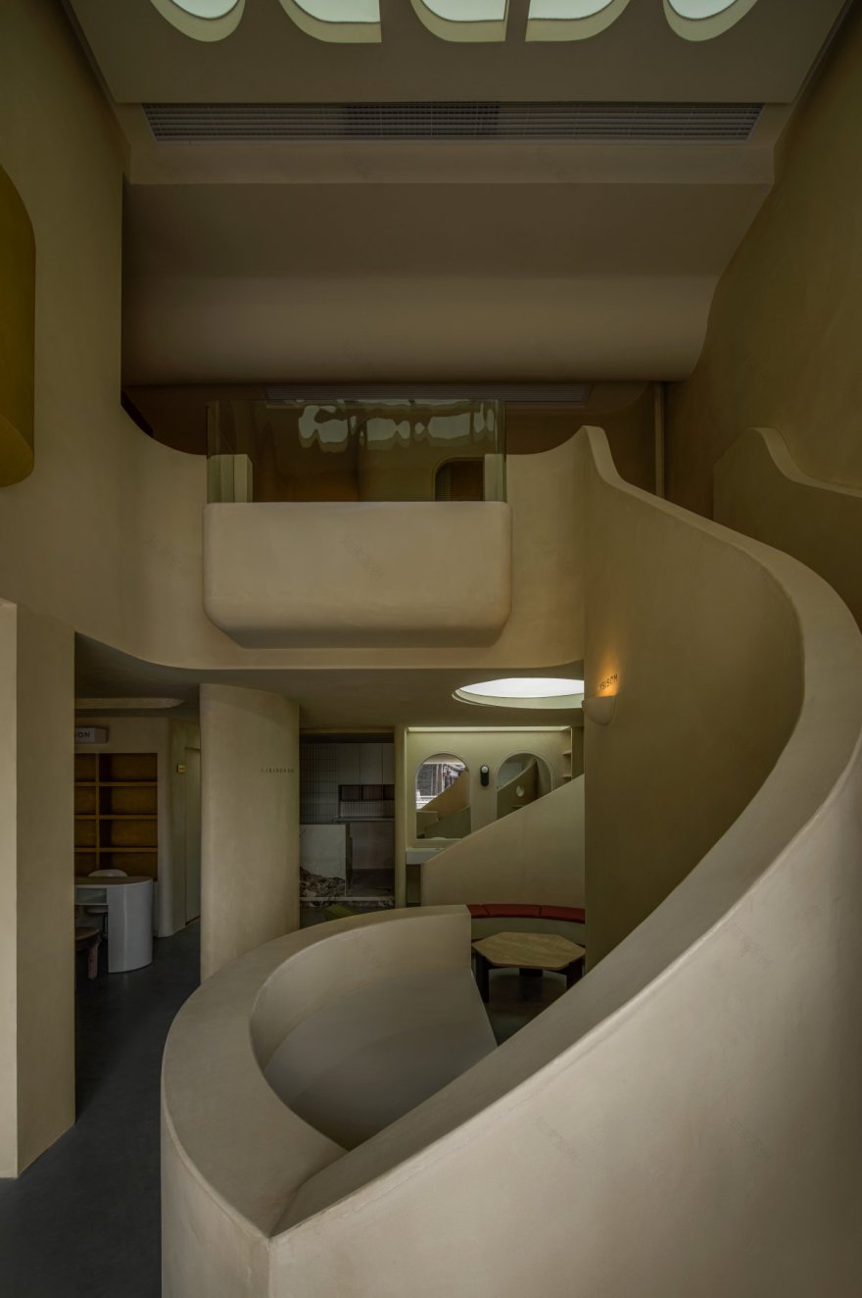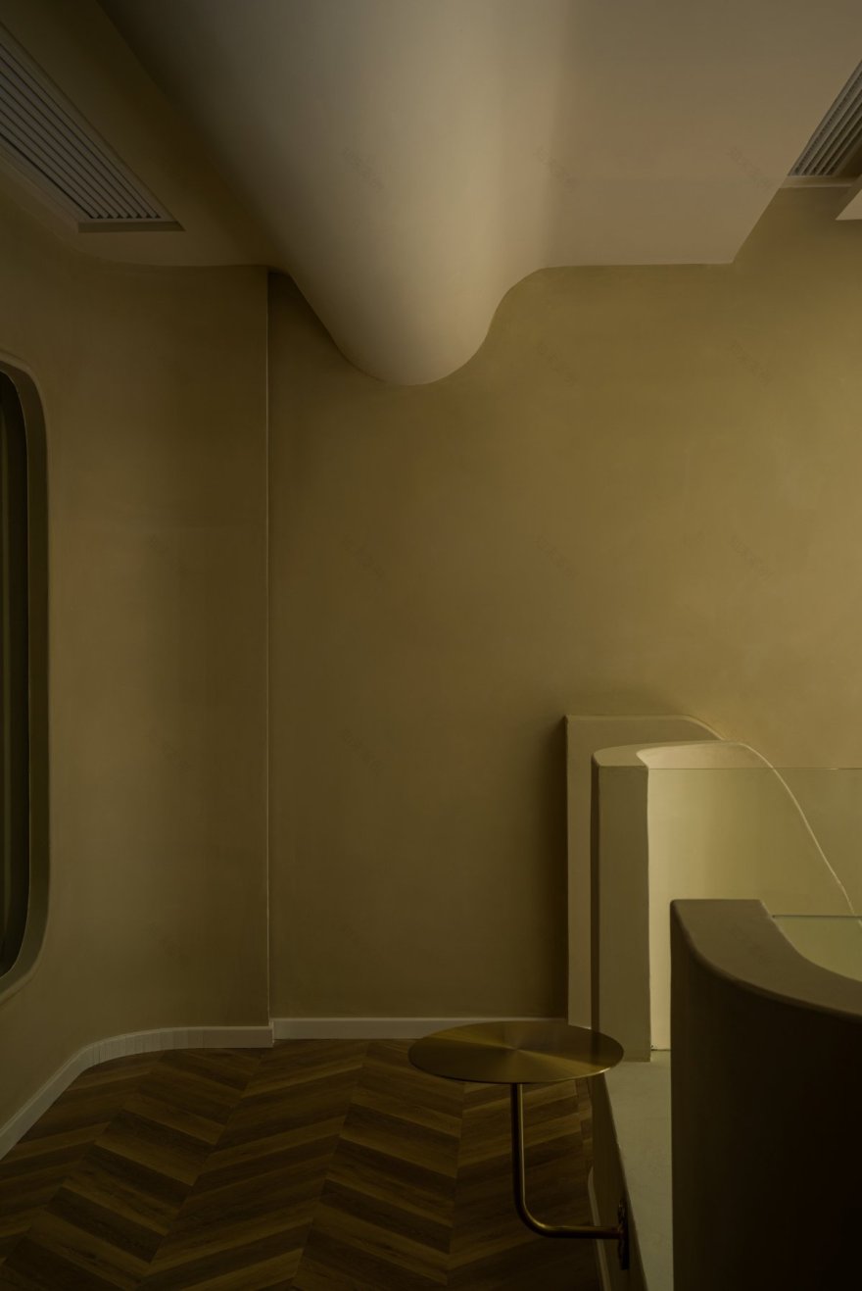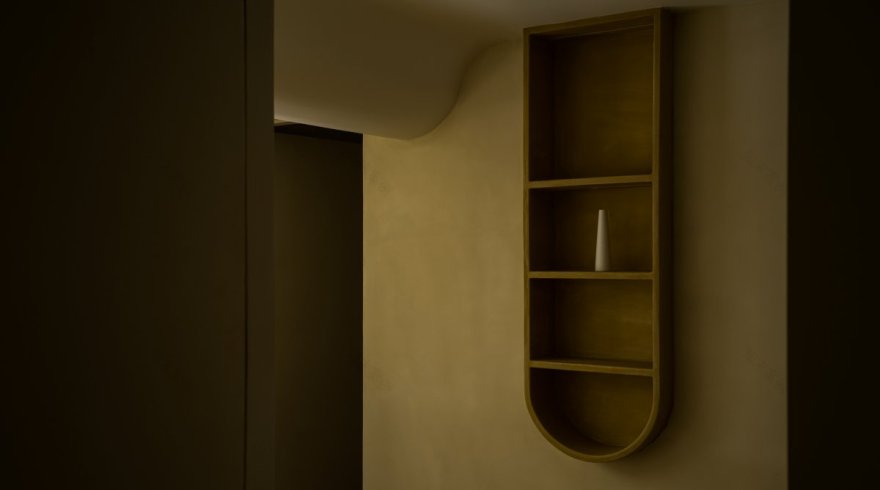查看完整案例


收藏

下载
在时尚里,在百般红紫斗芳菲里,在共同的理念里,设计与这家美甲SALON店相遇了。
In fashion, in a kinds of purple, in the common concept, design and this nail SALON shop met.
该项目给人的第一印象就像一棵树最外层悬挂的树皮或脱落的旧油漆,当外皮慢慢地裂开后,展现出一种崭新的,原始的,像是一直处于休眠的东西苏醒的样子。其效果就像是看到了老物件的新生,又宛若运用祖辈的精湛技艺与极简主义并存的丰富设计语言,讲述了一个多元的设计故事。
The project's first impression is like bark or old paint hanging from the outermost layer of a tree, and when the skin slowly cracks, it shows a new, primitive, like something lying dormant.The effect is like seeing the new life of old objects, and like telling a rich design language with the exquisite craftsmanship of the ancestors and minimalism, telling a diverse design story.
入口处设置橱窗座榻, 其功能可以自由切换,拍照,休闲,互动。在室外去感受室内气氛,让其空间内气氛也可以被看见,被感染。品牌视觉字体部分更加简洁,外立面门头设计除外形的美观外,同时给予视觉上延伸引导的作用,增强店内的神秘感。引起客户的探索欲望,同时给予空间内一定的隐私,缓冲了进入空间的距离。指甲元素的轮廓构成更添趣味及视觉冲击。
A window bed is provided at the entrance, Its functions can be freely switched, take photos, leisure, interactive
Feel the indoor atmosphere outside. Feel the indoor atmosphere outside, Let the atmosphere in the space can also be seen, be infected. Brand visual font part is more concise, facade door head design in addition to the beautiful appearance. Also giving the role of visual extension and guidance, enhance the mystery of the store. Cause customers' desire to explore, while giving certain privacy within the space, buffdistance into space. The outline of the nail elements adds more fun and visual impact. The mountain has a small mouth, as if if there is a light
弧形吧台链接楼梯延伸至二层,分开了一层二层需求。空间运用了大量弧形元素来构造延展变化,起伏高低的空间形态,使空间更为流畅、圆滑。并弱化一些棱角带来的尖锐感,模糊边界。以柔和的曲线去划分空间的动线,增强空间的艺术感与趣味性。半围合的设计更 是呈现女性特有的温柔、审慎,包容、随性之美,形成空间的审美和韵律,赋予了空间的灵动及生命力。整个柔和放松的空间与浮躁紧张的城市生活相抗衡。
The curved bar link stairs extends to the second floor, separating the first floor from the second floor. Space uses a large number of curved elements. To construct the extension of the change, the ups and downs of the space form, make the space more smooth, smooth. And weaken some edges and corners, blur the boundary. To divide the moving line of the space with a soft curve, to enhance the sense of art and interest of the space. The semi-enclosed design is to present the female unique gentle, prudent, inclusive and casual beauty. Form the aesthetic and rhythm of the space.Give the space of clever and vitality.
材质以艺术漆 、微水泥、玻璃为主,朴素极简的微水泥特有的肌理和自然的质感。在空间中充分的体现,与弧形相结合营造出的空灵之美更是侘寂美感的本体。实现墙地顶一体化,打造出流动、整体的空间视觉冲击。入口处长虹玻璃的设计考虑了透光不透景,塑造了温馨优雅朦胧美的氛围。视能及,而意无穷。艺术漆的应用塑造空间,一层与二层互动增加空间调性。简单的块面及柔和的质感漆, 暖色的灯光去烘托治愈的空间氛围。空间如画布,家具陈设、器物与其相互融合,构造出一幅柔和自然的画面。二楼挑空的屋顶采用软膜天花使室内光线均匀富于变化。
The material is mainly artistic paint, micro-cement, and glass, simple and very simple micro-cement unique texture and natural texture. Fully reflected in the space, the ethereal beauty created by the arc is the body of wabi-sabi beauty. Realize the integration of the wall and roof, to create a flowing and overall spatial visual impact. The design of Changhong glass at the entrance considers the light-opaque view, shaped a warm and elegant, hazy and beautiful atmosphere. See can reach, but the meaning is infinite. The application of art paint shapes the space, and the interaction between the first layer and the second layer increases the spatial tonality. Simple block surface and soft texture paint, warm color lights to foil the healing space atmosphere. Spaces like canvas, furniture furnishings, utensils and fusion with each other to construct a soft and natural picture. The empty roof on the second floor uses soft film ceiling to make the indoor light uniform and varied.
温度,不一定是外在的。内在的感受,真切的体验,带来的是无穷的回味。静下来,享受爱与美,那是我们需要的人生慢时光。
Temperature is not necessarily external. Internal feeling, real experience, bring is endless aftertaste. Calm down, enjoy love and beauty, that is the slow time we need in life.
Interiors:花椒创意
Photos:边界摄影
客服
消息
收藏
下载
最近


































