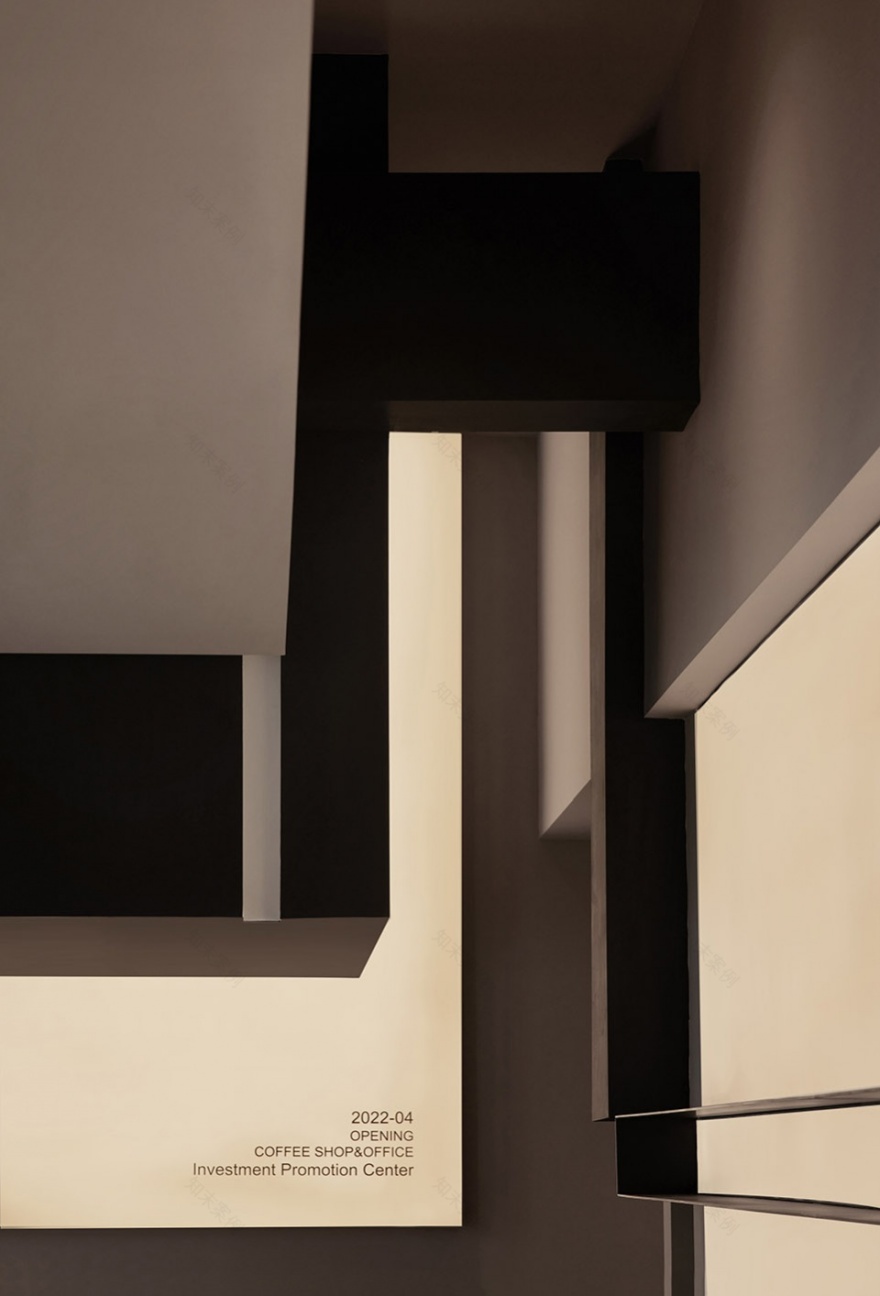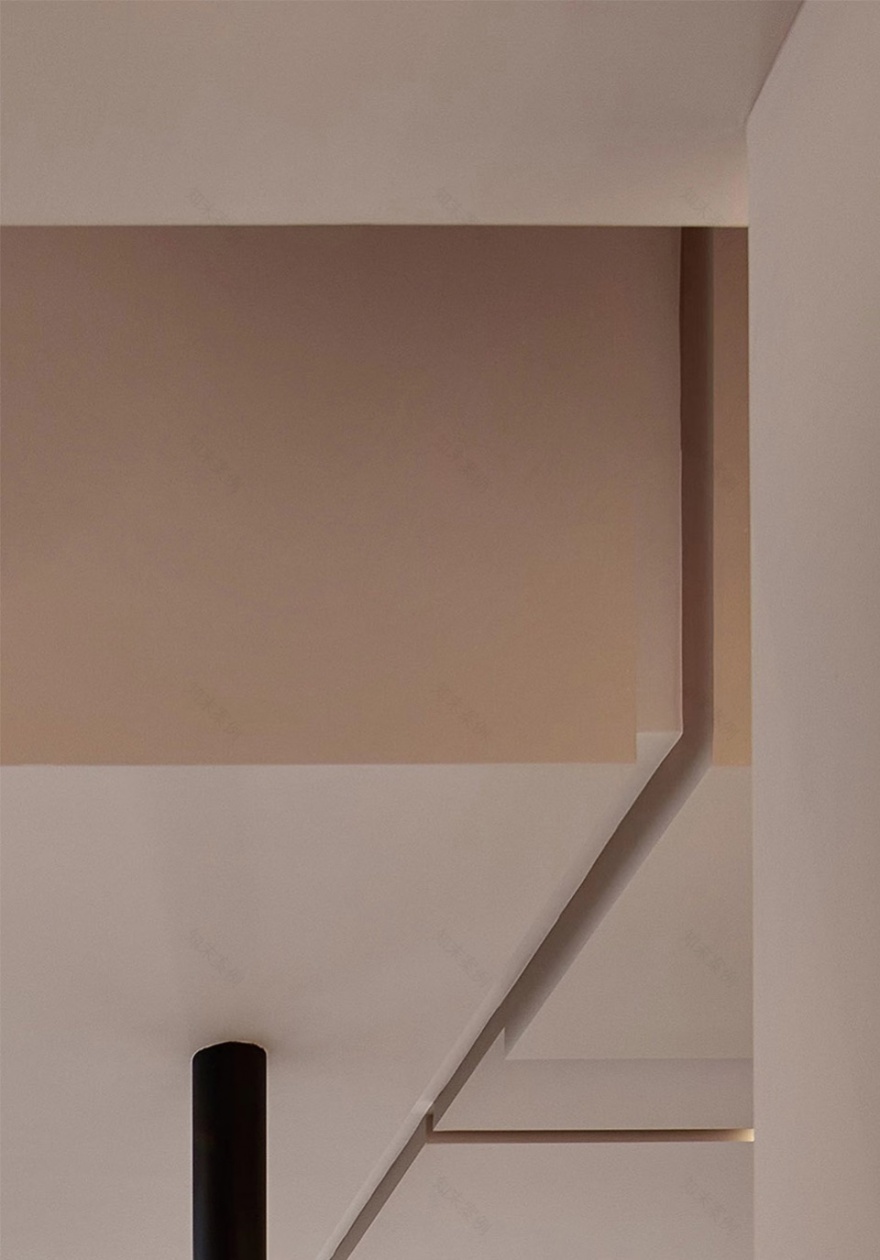查看完整案例


收藏

下载
01. 项目分析 DESCRIPTION 项目地处于一个杭州大型办公园区内,大尺度感的现代建筑给整个园区营造了一个当代化办公氛围。目标铺位位于大楼底层,弧形的幕墙系统给室内空间提供了一个良好的采光条件。
The project is located in a large office park in Hangzhou, where large-scale modern buildings create a contemporary office atmosphere for the whole park. The target shops are located on the ground floor of the building, and the curved curtain wall system provides a good lighting condition for the interior space.
▼园区环境
Project location
02. 业态阐述
FORMATS
该案作为园区商业板块的招商中心,主要针对园区小型商业业态。集洽谈、咖啡、茶饮、商务等一体,叠加式的业态使整个空间成为一个集合类商务中心。
This case, as the investment center of the commercial section of the park, is mainly aimed at the small commercial forms of the park. Set negotiation, coffee, tea, business, etc., the superposition of the business mode makes the whole space into a collection of business center.
▼项目外景
Exterior view
03. 空间架构
STRUCTURE
尝试在一个基本的框架下融入体积模块,通过叠加、移动、错位,形成空间架构。
将承载功能最多的吧台占据整个空间的主体位置,拉长的形态以绝对的体量占据视觉中心,将体积的概念延展至顶部,形成视觉焦点。
Try to integrate volume module in a basic framework, and form spatial architecture through superposition, movement and dislocation. The bar with the most functions occupies the main position of the whole space. The elongated form occupies the visual center with absolute volume, extending the concept of volume to the top and forming the visual focus. ▼入口区域 Entrance area
▼吧台占据整个空间的主体位置
The bar occupies the main position of the whole space
▼吧台前的座位区 Seating area
▼室内空间围绕吧台布局
The spaces are arranged around the bar.
▼吧台视觉标识细节
Bar sign details
04. 氛围营造 ATMOSPHERE
以小型家具代替传统的沙发、洽谈桌等商务模块,强化轻松的氛围,从而模糊小空间里各业态的界限,贴近此次招商的业态类型。
Small furniture to replace the traditional sofa, negotiating table and other business modules, strengthen the relaxed atmosphere, so as to blur the boundaries of each business in the small space, close to the business type of the investment.
▼小型家具营造轻松的氛围
Small furniture pieces strengthen the relaxed atmosphere
05.材质表达
TEXTURE
与园区以金属玻璃为主调的材质不同,此案选用矿物涂料作为主材料,配合洞石砖、铁板等,营造空间的温和感。
Different from the metal and glass materials in the park, mineral paint is chosen as the main material in this case, which is combined with trite bricks and iron plates to create a mild sense of space.
▼材质和细节
Texture and details
▼平面图,Plan
▼立面图,Facade
项目名称 | π.pai 招商中心
项目业主 | 绿城鹿嘉商业运营管理(浙江)有限公司
设计公司 | 偏离设计
设计时间 | 03/2022—04/2022
施工时间 | 04/2022—05/2022
设计团队 | 小岛、高迪龙、李钢
项目面积 | 70㎡
工程施工 | 欧来艺(杭州)装饰有限公司
项目摄影 | 邵炜亮
主要材料 | 矿物涂料、洞石砖、铁板
客服
消息
收藏
下载
最近






















