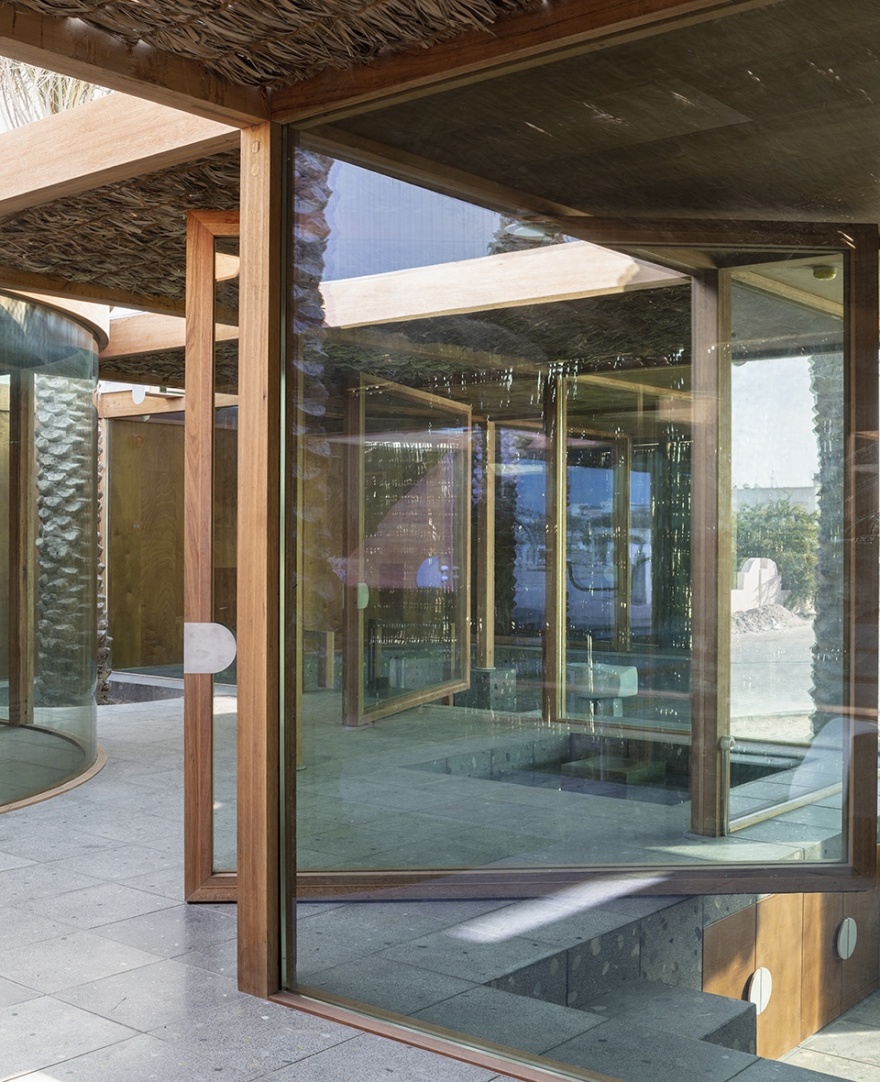查看完整案例


收藏

下载
Al Naseej工厂是巴尼贾姆拉当地工匠的纺织设施和社交空间,构成了巴林文化和文物管理局为振兴巴林传统手工艺及工业所做出的努力的一部分。在轻盈的艾里斯结构的遮蔽下,巴林织工习惯在地上挖一个洞来放腿。通过这个简单的动作,地面变成了无尽的台面,用来拉紧精密工作所需要的电线。艾里斯是一种传统的建筑技术,使用枣椰树的干叶子并将它们编织成坚固的表面。因此,纺织品和保护工匠的建筑都是在现场完成的。
Al Naseej Factory is a textile weaving facility and social space for the local craftspeople of Bani Jamrah. It is a component of a broader effort by the Bahrain Authority for Culture and Antiquities aimed at redefining and reinvigorating traditional crafts and industries across Bahrain. Shaded by a light Arish structure, Bahraini weavers use to dig a hole in the ground to fit their legs. By this simple action, the ground was transformed into an endless table to tense the wires needed for their delicate work. Arish is a traditional building technique using the dry leaves of the date palms and weaving them into strong surface. As such, both the textile and the architecture protecting the artisans were weaved onsite.
▼项目外观,external view
紧密的木柱和木梁网络被应用至场地,它既是组织原则,也是对岛屿北部由复杂水渠网络灌溉的枣椰种植园的参考。由此产生的建筑具有低矮而安静的网格化街道立面,并且延伸至整个场地边界。只有棕榈树穿透水平的天花,成为建筑的表情。
A tight grid of timber columns and beams is applied to the site as both an organizing principle and reference to the date palm plantations of the north of the island irrigated by a complex network of water channels. The resulting building is a low and quiet gridded street elevation stretching the entire boundary of the site. Only the palm trees pierce through the horizontal ceiling and become the expression of the building.
▼紧密的木柱和木梁网络,the tight grid of timber columns and beams
而在内部,结构形象来自于织工在操作木材织机时坐的地下坑洞。为此,挂毯和织品的生产空间以及社交空间皆是由低于地面的系列坑洞所确定的。枣椰树、池塘和喷泉遍布建筑内部,进一步打破了网格结构的构成。该结构既是花园,也是建筑,在开放的同时受到保护。仅由玻璃围合而成的特定功能也消解在这片阴凉的花园之中。
Internally however, the structure gains figuration derived from the below grade pits in which the weavers sit whilst operating the timber loom. To this end, spaces for both the production of tapestries and weavings as well as social exchange are defined through a series of precise excavations below the finished floor level of the building. Date palms, ponds and fountains are placed throughout the interior of the project to further break down the rigidity of the gridded structure. The structure is both a garden and a building, open yet protected. Specific functions enclosed solely by glass panels dissolve in the shaded garden.
▼池塘,ponds
▼喷泉,fountains
▼枣椰树,date palms
▼玻璃围护结构,glass envelope
▼边界模糊的功能空间,functional space with blurring boundaries
该建筑采用当地材料,根植于本土建筑和工艺传统。遮蔽结构、绿化、水网和休息区构成编织的结构,为村民创造了自然清新的花园。
Composed of regionally available materials, the construction of the building relies upon and celebrates local construction and craft traditions. The shaded structure, greenery, water network and seating areas create a naturally refreshing garden for the inhabitants of the village; a weaved architecture.
▼空间细节,details
▼模型,models
▼总平面图,site plan
▼一层平面图,ground floor plan
▼屋顶平面图,roof plan
▼立面图,elevation
▼剖面图,section
▼剖面细部,detail
Project: Al Naseej Textile Factory
Location: Bani Jamrah, Bahrain
Year: 2021
Gross built area: 340m2
Architect: Leopold Banchini Architects
Photos: Michiel De Cleene
客服
消息
收藏
下载
最近




















