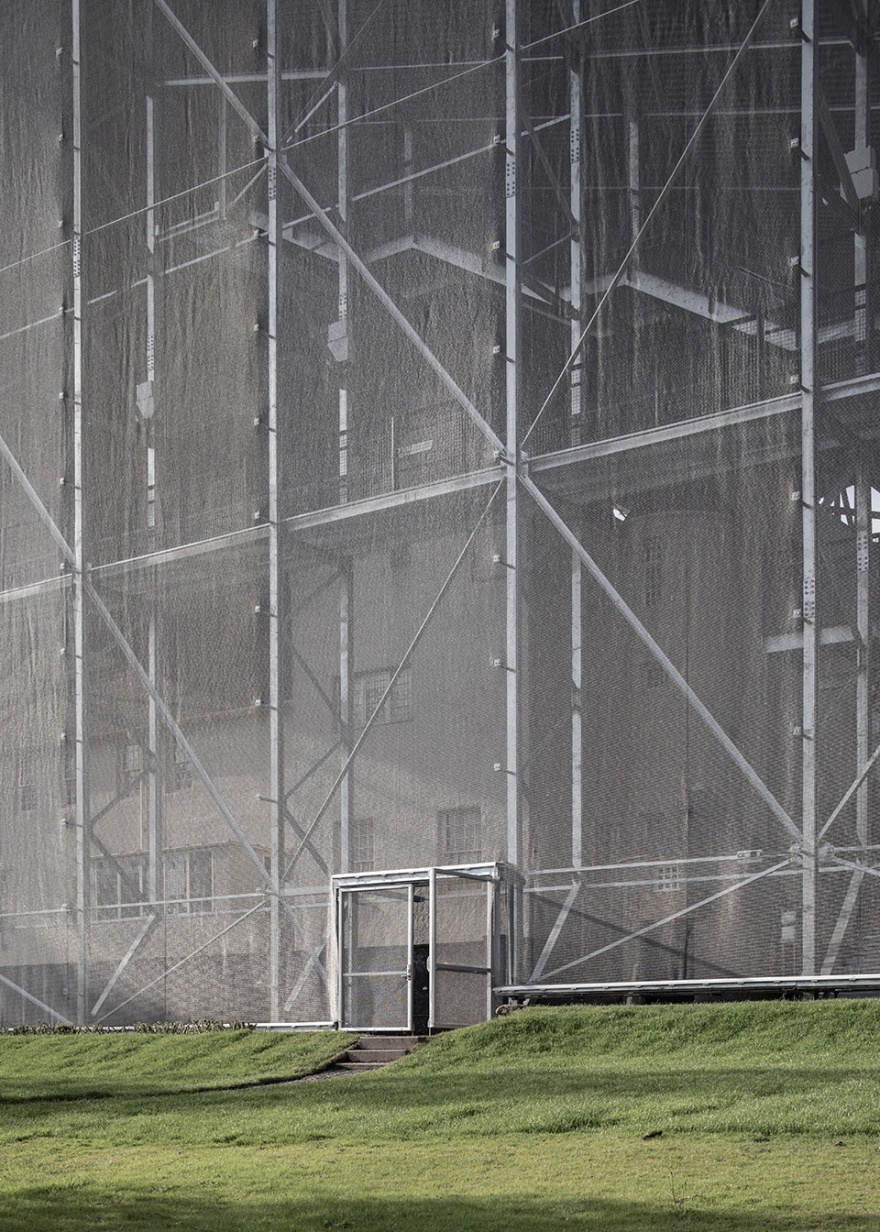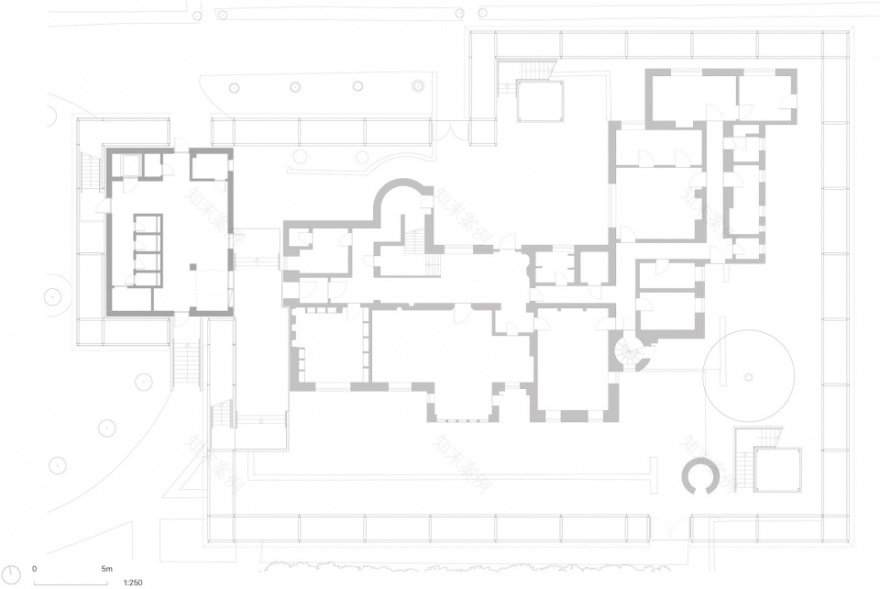查看完整案例


收藏

下载
山丘住宅(The Hill House)是查尔斯·雷尼·麦金托什(Charles Rennie Mackintosh)最重要的作品,同时也是其在苏格兰最受赞誉的建筑之一。项目位于格拉斯哥以西30公里的海伦斯堡,俯瞰着克莱德河河口以南的美丽全景,原建筑于1902年由建筑师为一位年轻的出版商沃尔特·布莱基以及他的家人建造,可谓是20世纪早期欧洲建筑的重要组成部分。
The Hill House is one of Charles Rennie Mackintosh’s most significant works, one of Scotland’s most acclaimed buildings, and a seminal part of early 20th century European architecture. Built in 1902 for the publisher Walter Blackie and his young family, it is situated in Helensburgh, 30km west of Glasgow, and commands panoramic views south over the River Clyde estuary.
▼项目概览,overall of the project
▼项目如同一座抽象的花园展馆,the project‘s architectural identity is an abstracted garden pavilion
麦金托什的住宅杰作具有典型的20世纪苏格兰塔楼特点,粗糙的墙壁、风景如画的石板屋顶、不对称的窗户布局,并且摒弃了传统的建筑装饰。在当时看来,该住宅的设计布局十分激进,内部的三维空间层层进展。尽管麦金托什的建筑中嵌入了传统的苏格兰贵族风格,但其设计显然也受到了欧洲其他地方现代主义,以及当代技术进步的影响。然而,有时传统结构与创新的设计理念结合在一起时,会导致一些根本性的长期问题,例如:水对建筑结构的损害,因此,这些古老的住宅需要进行彻底的维护或修复才能继续伫立下去。
▼轴测分析图,axonometric diagram
Mackintosh’s domestic masterpiece sits like a 20th-century Scottish tower house, with its roughcast walls, picturesque slate roofline, asymmetrical disposition of windows, and lack of historic ornament. The house proposed a radical layout and three-dimensional spatial progression, and although the architecture was embedded in the tradition of Scottish Baronial, Mackintosh was also clearly influenced by the contemporary technological advances of Modernism happening elsewhere in Europe. This unusual hybridisation of tradition and invention in the construction of the building has led to some fundamental long-term problems of prolonged water damage that require a major conservation project to help the house survive.
▼透明的外壳将历史住宅笼罩在其中,the transparent shell envelops the historic house
▼由街道看项目,viewing the
▼历史建筑部分与新结构的对比,
the contrast between the historic building section and the new structure
在本项目修复的过程中,建筑师并没有把原建筑隐藏在视线之外,而是采取了一种更激进的积极保护方法。原建筑的必要修复过程需耗时15年的时间,因此,建筑师在场地上放置了一个“大盒子”将“山丘住宅”罩在其中,作为临时博物馆将这个“艺术品”保护起来,同时也保证了场地对游客开放的可能性。
Rather than incarcerate the house away from view whilst the restoration is undertaken, a more radical approach to active conservation has been taken. As an integral part of this process of conservation, which it is thought will take up to 15 years, the project places a ‘big-box’ temporary museum on the site to contain and protect the Hill House as an ‘artefact’, whilst also maintaining access to the house for visitors.
▼主入口,entrance
▼由锁子甲网构成的立面,the facade is made of chain mail mesh
▼锁子甲网允许景观与视线的穿透,
the chainmail mesh allows views and views to pass through
▼材料细部,details of the chainmail mesh
新博物馆如同一座抽象的花园展馆,其立面完全由不锈钢锁子甲网构成,这些半永久的围墙为原始建筑提供了最基础的干燥环境,让被雨水侵蚀的结构得以慢慢修复。此外,这个精致的外壳也允许视线与景观的穿透,无论是白天还是黑夜,从内部还是外部,游客们都能看到这做由麦金托什创造的建筑地标。支撑锁子甲网的钢框架采用了交叉的结构形式,旨在在最大程度上保护现有的梯田花园景观。
The new museum’s architectural identity is an abstracted garden pavilion whose walls are covered entirely with a stainless-steel chain-mail mesh. This semi-permanent enclosure provides a basic ‘drying-room’ shelter to the original house whilst its rain-soaked existing construction is slowly repaired. This delicate enclosure also allows uninterrupted views, night-and-day, to-and-from the landscape to Mackintosh’s architectural icon. The cross-braced steel frame is designed to be grounded with minimum impact on the existing terraced-garden landscape.
▼室内概览,overall of interior
▼项目内部受到保护的历史建筑,
the historic buildings protected within the project
▼环绕并穿越过整栋住宅的高架人行道,
the elevated walkways that surround and run through the entire property
“博物馆”为建筑的修复过程创造了一个受到庇护且安全的工作环境,一条高架人行道环绕并穿越过整栋住宅,为游客们提供了非凡的参观体验。此外,建筑师还在博物馆的外围,设置了一座独立的木制建筑,以容纳必要的游客设施。
Within this safe, sheltered construction working territory, the “museum” provides a remarkable visitor experience of the conservation in progress, achieved by an elevated walkway which loops around and over the Hill House at high level. The museum’s enclosure also contains visitor facilities in a timber standalone building.
▼建筑内部结构细部,details of the structure
▼总平面图,master plan
▼一层平面图,first floor plan
▼二层平面图,second floor plan
▼三层平面图,third floor plan
▼四层平面图,fourth floor plan
▼立面图,elevations
▼剖面图,sections
Project Team
Client:The National Trust for Scotland
Structural Engineering:Price and Myers
Building Services:Irons Foulner
Below Ground:Drainage / David Narro Associates
Project Management/ Cost Consultant/ Principal Designer:Gardiner & Theobald
Principal Contractor:Robertson Construction
Fire Engineer:Atelier Ten
Graphics/wayfinding design :Carter Studio
Cafe/Retail fit out:Drinkall Dean
客服
消息
收藏
下载
最近




























