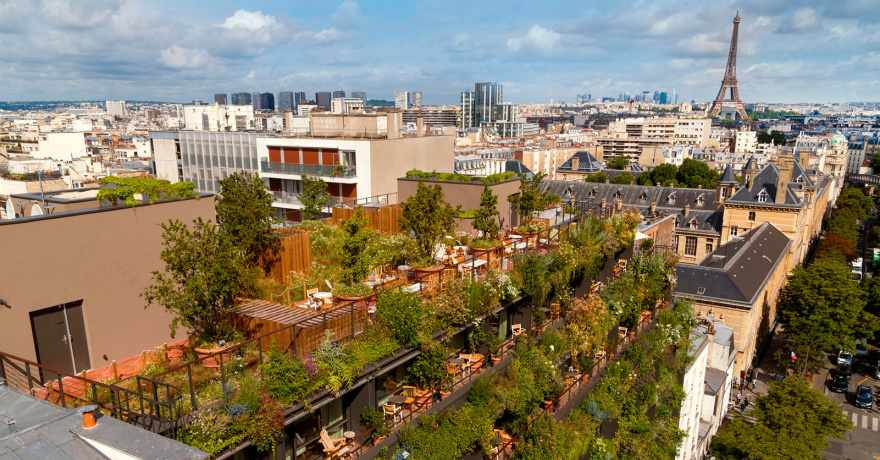查看完整案例


收藏

下载

翻译
Location: 24 Bd Pasteur, 75015 Paris, France
Architectural Design: Triptyque Architecture
Artistic Director: Philippe Starck
Landscape Design: Coloco
Construction: Eiffage Construction
Client: Groupe Pasteur Mutualité
Floor Area: 8,000 sq-m
The biophilic façade of the mixed typology building Villa M aims to bolster its connection to its surrounding urban environment instead of escaping it.
Key features
Villa M is an 8,000-sq-m mixed typology space comprising 73 hotel rooms and suites, coworking spaces, restaurant, rooftop bar, fitness club, conference area and healthcare-focused centre. A network of aluminium, glass and wood creates a biophilic exoskeleton by which the building's exterior comes to life. 'The edifice itself is the support for this vertical garden which will grow and occupy the entire façade, turning the building into a vertical, medicinal forest and becoming the main architecture,' says Guillame Sibaud, partner at Triptyque.
Located in the Montparnasse area of Paris, the plant-rich exterior structure comprises medicinal herbal plants, fruit trees to create a new type of urban experience, a 'nature city.' The project was designed in collaboration by Triptyque Architecture, Philippe Starck and Coloco, who executed the landscape design. Besides offering a dose of nature to those that occupy the building – as well as passersby – the green exterior offers thermal properties helping to reduce temperature fluctuations.
The biophilic theme is present throughout the interior of the building with views of the exterior plant life, balconies and terraces connecting to the outdoor environment or the integration of greenery. Villa M's restaurant is clad in wood and concrete, surrounded by an exterior terrace with trees that is meant to transport guests out of the city and into a natural environment. On the rooftop, plants are found with casual lounge furniture like Adirondack chairs.
Frame's take
Villa M demonstrates the coexistence of the manmade and natural environments in an unexpected setting. There is a tangible theme of connection at Villa M; while its multifunctional purpose brings people together through different purposes and activities, the building itself represents an attempt to strengthen the link between the city and its inhabitants and the surrounding environment. Ample plant life, glazing, terraces and balconies and a rooftop overlooking the city demonstrate the mixed typology building's invitation for connection with Paris.
While various hospitality environments have sought to create urban oases that enable respite from the bustle of big cities, Villa M seeks to reintroduce nature to it. Villa M is not an escape from the city, but instead a green addition to the urban landscape. 'Breathing, sunbathing and connecting to nature are vital needs that the urban lifestyle is no longer able to guarantee,' says Olivier Rafaëlli, partner at Triptyque. 'To resist the urban expansion – unsustainable by nature – the city must provide this experience in addition to stimulate the correlation between external and internal spaces in built areas.'
客服
消息
收藏
下载
最近













