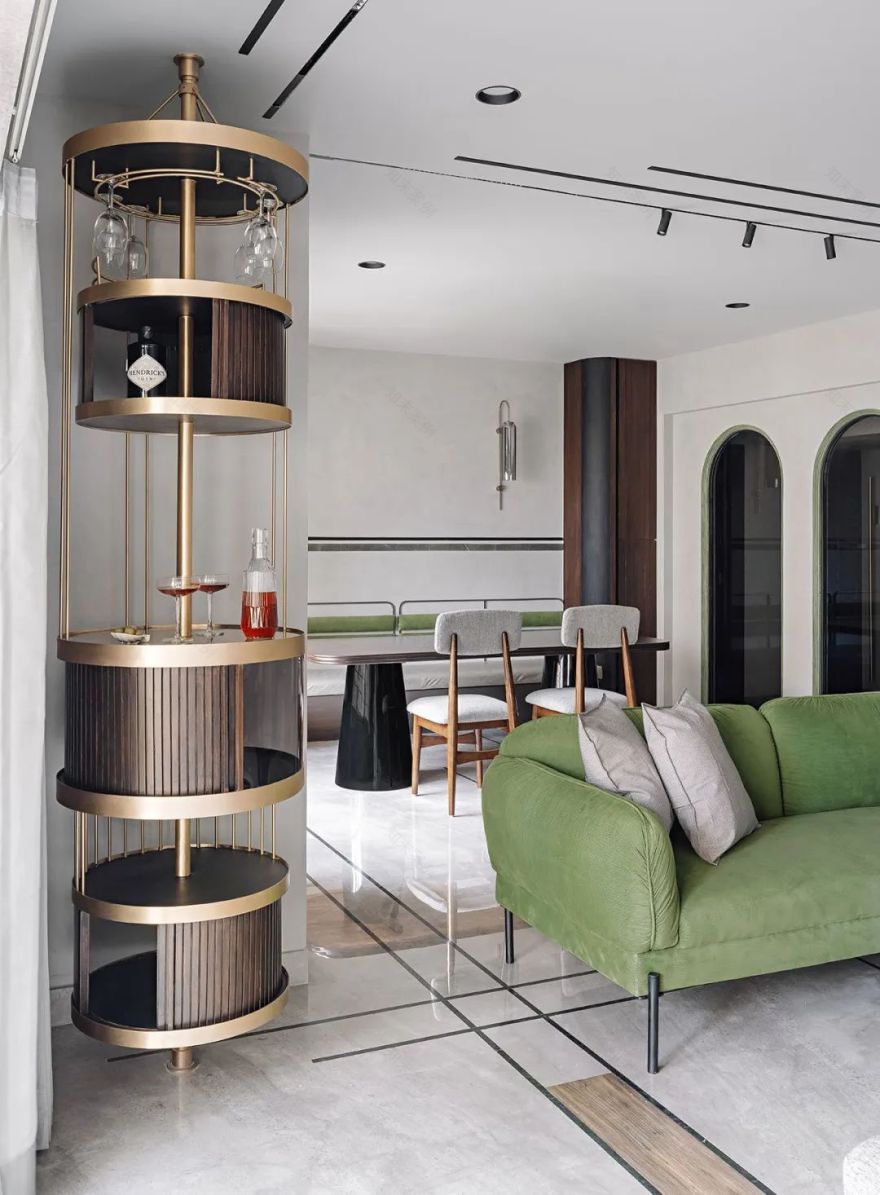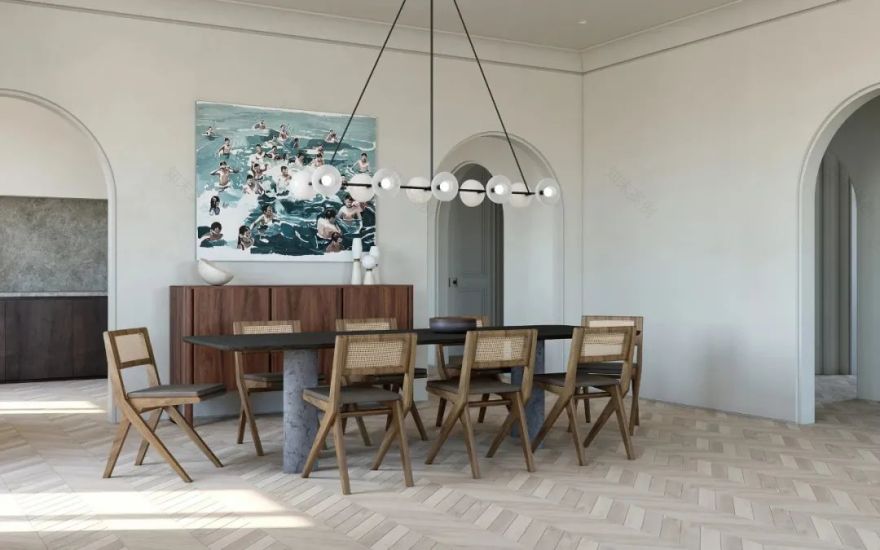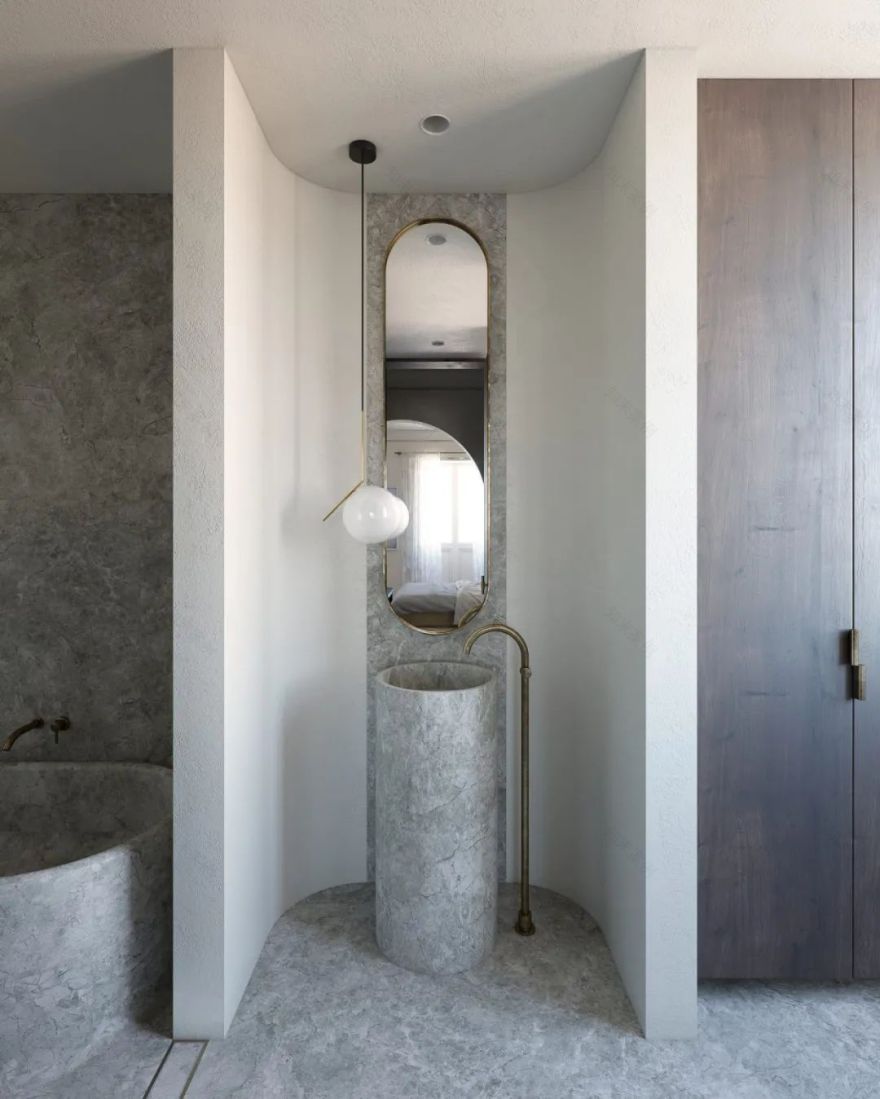查看完整案例


收藏

下载
陶醉于手工精致和图形华丽中。
设计师手记:历史悠久的建筑中的宏伟中汲取灵感,创造了一个永恒优雅独立的空间,既眼花缭乱,又让艺术和设计之间可以搭构桥梁,不得不陶醉于手工精致和图形华丽中。
Sophisticated Art Deco style
孟买的 Lokhandwala 拥有上城放克的所有特征——赤脚花卉市场、华丽的新商场,以及与郊区表亲区分开来的富裕氛围。它缺乏的标志,就像孟买的其他地方或印度一样,是任何中立的。
Mumbais Lokhandwala has all the hallmarks of uptown funk–barefoot flower markets, swish new malls, and an air of affluence that sets it apart from its suburban cousins. What it lacks in hallmarks, much like the rest of Mumbai, or India for that matter, is anything neutral.
因此,不可否认,当您进入 Multitude of Sins 的最新重新设计时,您会跳出来的黑白比萨饼有点不合时宜。
So the black-and-white pizzazz that jumps out at you when you enter Multitude of Sinss latest redesign is, admittedly, a little out of character.
这套公寓已有 30 年历史,迫切需要大修。我们赋予了它一种现代的、超现实主义的风格,”这家总部位于班加罗尔的公司的创始人兼首席设计师 Smita Thomas 说,该公司的团队还包括 Rahul Naidu 和 Rachita Murthy。
The apartment was 30 years old and desperately needed an overhaul. We gave it a contemporary, surrealist spin, says Smita Thomas, founder and principal designer of the Bengaluru-based firm, whose team also included Rahul Naidu and Rachita Murthy.
门厅的特点是闪亮的黑色地铁瓷砖和深空灰色大理石护墙板,同时,前门有一面装饰艺术设计的镜子。
The foyer is characterized by shiny black subway tiles and space grey marble wainscoting. Meanwhile, the front door holds a mirror to Art Deco design.
封锁意味着我们必须远程构思整个项目。没有实地考察,什么都没有,托马斯在她位于班加罗尔的工作室中精心策划了一切。但就担忧而言,锁定是客户心中最遥远的事情。他们更担心我们如何或是否可以保持最低限度的调色板。他们想要一些经得起时间考验的东西——考虑到他们的两个吵闹的蹒跚学步的孩子,这是一个优先事项,设计师分享道。
The lockdown meant that we had to conceptualise the entire project remotely. No site visits, nothing, rues Thomas, who orchestrated everything from her Bangalore-based studio. But as far as concerns went, the lockdown was the farthest thing from the clients’ minds. They were more worried about how, or whether, we could maintain a bare minimum palette. They wanted something that would stand the test of time–a priority given their two rambunctious toddlers, shares the designer.
的确,当她打开前门时,我瞥见了黑白相间的门厅,里面有闪亮的黑色地铁瓷砖和深空灰色大理石护墙板,温和地再现星际。曲线长凳增添了银河美感,作为对远处星光熠熠的通道的序曲。
indeed, as she opens the front door, I catch a glimpse of the black-and-white foyer, which, with its shiny black subway tiles and space grey marble wainscoting, mildly riffs on Interstellar. A curvilinear bench lends to the galactic aesthetic, serving as an overture to the star-spangled passageway beyond.
镶嵌的图案是通过将天然石材与木质部分融合而成的,”托马斯谈到单色美学时说,其中颜色偷偷地窥视,几乎就像害怕被抓住一样。
“The tessellated patterns were created by fusing natural stone with wooden segments,” says Thomas of the monochrome aesthetic, where colour peeps out surreptitiously, almost as if afraid of being caught.
在通道中,手工切割的带有黄铜镶嵌的灰色大理石覆盖在地板上,而墙壁上则是镶嵌着棋盘格的石砖。一个穿孔的木制鞋柜站在一个角落里。
In the passageway, hand-cut grey marble with brass inlay cloaks the floor, while the walls sport tessellated stone tiles. A perforated wooden shoe cupboard stands sentinel in one corner.
让人想起 70 年代的复古时尚,Stygian 酒吧锁在天花板和地板上,将一面镜子放在迷人的地下歌舞酒吧。它由亚克力和柚木卷帘交替定义,并饰有黄铜细木工。
Reminiscent of ‘70s’ retro-chic, the Stygian bar latches into the ceiling and floor, holding a mirror to glamorous underground cabaret bars. It is alternately defined by acrylic and teakwood tambour shutters, and embellished with brass joinery.
餐厅向起居区的灰色和绿色调色板致敬。餐厅风格的长椅两侧是鼠尾草长凳,另一侧是柚木实验室的中世纪现代风格椅子。
The dining room nods to the grey and green palette of the living area. The diner-style banquette is flanked by a sage bench on one side and mid-century modern-inspired chairs by TeakLab on the other.
厨房采用厨房布局,粉蓝色瓷砖、鸽灰色橱柜和木镶板作为家庭习惯野餐的清凉解毒剂。
The kitchen follows a galley layout, with powder blue tiles, dove grey cabinetry and wooden panelling serving as a cool antidote to the familys customary cookouts.
与主要的亮度不同,孩子们的卧室是一个橘色的螺栓孔,可以看到城市的全景。Boingg 的“X”和“O”椅是对备受喜爱的三分球游戏的俏皮提示。
In a departure from the dominant lightness, the children’s bedroom is a tangerine-toned bolthole with a panorama of the city. The ‘X’ and ‘O’ chairs from Boingg! are a playful hat-tip to the much-loved game of noughts-and-crosses.Exploration · Reality
为应对当前的国际边境关闭,澳大利亚建筑师兼设计师 Daniel Boddam 设计了一个巴黎公寓形式的交互式虚拟展厅。“巴黎公寓”是一个宁静而简约的环境,是展示他最新家具作品的创造性解决方案。
Responding to the current international border closures, Australian architect and designer Daniel Boddam has designed an interactive virtual showroom in the form of a Parisian apartment. A peaceful and minimal environment, the ‘Paris Apartment’ is an inventive solution to showcase his latest furniture pieces.
这位总部位于悉尼的创意人以其对进步和持久设计的整体方法以及他的简约哲学而闻名。Boddam 于 2013 年创立了自己的同名工作室,此后建立了非凡的投资组合,专注于住宅建筑和家具设计。
The Sydney-based creative is known for his holistic approach to progressive and enduring design, and for his philosophy of simplicity. Having founded his own namesake studio in 2013, Boddam has since built a remarkable portfolio, specializing in both residential architecture as well as in furniture design.
在他的最新项目中,他使用 CGI 技术创建了一个交互式虚拟展示柜,可以促进 COVID-19 大流行期间的购物体验。借助 Avo Studios 的 3D 可视化,虚拟空间证明了在限制条件下创造力的力量。
For his latest project, he used CGI technology to create an interactive virtual showcase that could facilitate the shopping experience during the COVID-19 pandemic. With 3D visualizations by Avo Studios, the virtual space is a testament to the power of creativity when under constraints.
该项目的灵感来自法国艺术家马蒂斯在因健康状况不佳而面临旅行限制时的宣言“我将自己建造游泳池”。设计师解释说:“巴黎的公寓也有类似的雄心,那就是创造一个通过创造力促进联系和旅行的环境。”
The project is inspired by French artist Matisse’s proclamation, “I will make my own pool,” when faced with travel restrictions due to ill health. “The Paris apartment takes on a similar ambition of creating an environment that fosters connection and travel through creativity,” explains the designer.
Art Concierge - Café 的永恒优雅
Timeless elegance at Art Concierge - Café
LOBBY 坐落于莫斯科最杰出的地标之一,是一家新兴艺术咨询公司的新家,设计为一个文化空间,设有概念店、活动空间和咖啡厅。
Housed in one of Moscow’s most illustrious landmarks, LOBBY is the new home of an up-and-coming art consultancy designed as a cultural space complete with a concept store, events space and café.
建筑师 Daria Belyakova 是 Arch(e)type 的创始人,这是一家在莫斯科、伦敦和巴黎设有办事处的建筑和设计事务所。他从这座历史悠久的建筑的宏伟中汲取灵感,创造了一个永恒优雅的空间,既让游客眼花缭乱,又让定期展览成为可能,艺术和设计成为中心舞台。
Architect Daria Belyakova, founder of Arch(e)type, an architectural and design practice with offices in Moscow, London and Paris, drew from the grandeur of the historic building to create a space of timeless elegance that both dazzles visitors and allows the periodic exhibitions of art and design to take centre stage.
这座宽敞的新古典主义建筑被称为 Gostiny Dvor,是俄罗斯对室内市场或购物中心的称呼,是 18 世纪对早期中世纪建筑群的重建,经过 1990 年代的大规模翻修后,现在成为商业和商业中心。
Known as Gostiny Dvor, a Russian term for an indoor market or shopping centre, the expansive Neoclassical building is an 18th century reconstruction of an earlier medieval complex that now serves as a business and commercial hub after extensive renovations in the 1990s.
其显眼的位置距离红场仅几步之遥,毗邻 Zaryadye 公园,加上外立面的双高拱形窗户,意味着大堂拥有华丽、翠绿的景色,附近的瓦尔瓦卡教堂和克里姆林宫建筑群的尖塔和塔楼点缀其间。
Its prominent location a few steps away from Red Square, next to Zaryadye park, in conjunction with the façade’s double-height arched windows, means that LOBBY is blessed with gorgeous, verdant views peppered with steeples and towers of the nearby Varvarka church and Kremlin complex.
这种观点的偶然性为 Daria 的室内设计提供了信息,该设计支持一种低调、舒缓的别致极简主义美学,增强而不是削弱观点和偶尔的艺术和设计展览。
The serendipity of such views informed Daria’s interior design which espouses an understated, soothing aesthetic of chic minimalism that enhances rather than detracts from both the views and the occasional art and design exhibits.
采用自由流动的配置,空间的前面被咖啡厅接管,中央酒吧柜台和两侧的豪华座位区,而后面的休息室和办公空间由宽阔的开口连接。内饰采用白色和灰色的柔和色调,配有白色光滑的桶形拱顶、流动的天鹅绒窗帘和室内装潢、浅色水磨石地板和梦幻般的凹槽大理石墙面覆层。
Embracing a free-flowing configuration, the front of the space is taken over by the café with a central bar counter and plush seating areas on either side, while a lounge and an office space on the back are connected by wide openings. Swathed in a muted palette of whites and greys, the interiors feature white-smooth barrel vaults, flowing velvety curtains and upholstery, light-toned terrazzo floors, and dreamy fluted marble wall cladding.
再加上双层高的天花板和从面向街道的高大窗户射入的充足日光,其结果是一个通风、明亮的空间序列,可以振奋精神,抚慰心灵。
Add in the double-height ceilings and abundant daylight streaming in from the tall street facing windows, and the result is an airy, bright sequence of spaces that lifts the spirits and soothes the soul.
咖啡厅区域由凹槽大理石定义,另一方面,用于主题会议的休息室和艺术顾问办公室都以定制设计的木材家具为中心。
While the café area is defined by the use of fluted marble, on the other hand, both the lounge, which is used for thematic meetings, and the art consultants’ office are centred on custom-designed timber furnishings.
在休息室,一个落地柜既可以作为书柜,也可以作为艺术专辑、收藏设计物品和待售小雕塑的展示,而一张兼作储物空间的宽桌子则是办公室的核心。
In the lounge, a floor-to-ceiling cabinet serves as a bookcase as well as a display for art albums, collectible design items and small sculptures for sale, whereas a wide desk that also functions as storage serves as the office’s centrepiece.
黄铜细节突出了柔和的色调以及精心挑选的家具,其中包括著名设计师的作品,例如瑞典建筑师 Jonas Wagel 为 Tacchini 设计的深绿色豆形沙发,以及 Pierre Polen 的白色扶手椅,最初创建于 1971 年为法国总统、著名收藏家乔治·蓬皮杜。
Brass details accentuate the muted colour palette along with the meticulous furniture selection which includes pieces by famous designers such as a deep-green, bean-shaped sofa by Swedish architect Jonas Wagel designed for Tacchini, and a white armchair by Pierre Polen, originally created in 1971 for the president of France and well-known collector, Georges Pompidou.
这些作品的现代主义、前卫美学反映在由 Arch(e)type 专门为该项目设计并由 Archipelago 制造的定制物品的集合中。从赤土色和金色的椅子,到细长的黑色圆桌和极简主义的黑色软垫凳,这些定制物品将古典优雅与现代主义精神相结合。
The modernist, avant-garde aesthetic of such pieces is reflected in the collection of bespoke items designed specifically for the project by Arch(e)type and manufactured by Archipélago. Ranging from terracotta-coloured and golden-hued chairs, to slender black round tables and minimalist black ottomans, the bespoke items combine classical grace with a modernist ethos.
Daria 对细节的关注形成了整体感性,从建筑织物的处理到家具设计的细节,这正是让 LOBBY 一次又一次地参观如此愉快的原因。
Daria’s attention to detail forms the overall sensibility, from the treatment of the building fabric, to the minutiae of the furniture’s design and that is exactly what makes LOBBY such a delight to visit again and again.
客服
消息
收藏
下载
最近


















































































