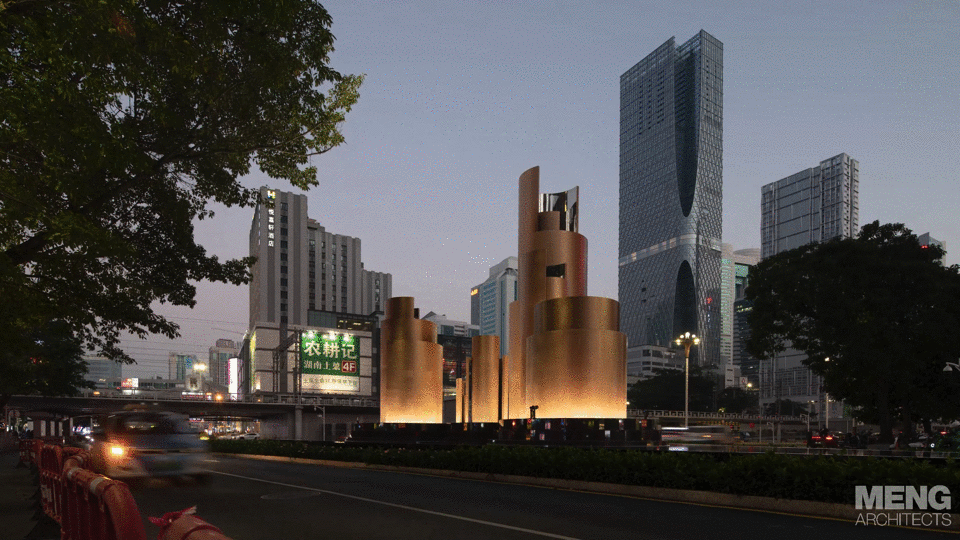查看完整案例


收藏

下载
▼视频,Video
深圳市罗湖区机械雕塑于2022年1月6日完成竣工验收,日前已正式投入运营,在人来人往的热闹街区中形成一抹独特而富有活力的风景线。项目位于深圳市罗湖区和平路北端与解放路交汇处,与深圳地铁老街站毗邻,区域东侧紧邻广深铁路。改革开放四十年,该区域见证了罗湖区发展的风雨历程。项目的方案设计由孟院士领衔MENG创作室(深总院)担纲,项目以雕塑为核心,以“活力城市”为设计理念,意在突显罗湖区的精神风貌,展望罗湖区的美好前程。
The kinetic-sculpture in Luohu, Shenzhen completed on Jan. 6, 2022 has recently come into service, making for a unique, vibrant scenic spot in the bustling neighborhood. Seated at the intersection of Heping Road (northern end) and Jiefang Road, the sculpture adjoins Laojie metro station and neighbors Guangzhou-Shenzhen Railway to the east. The area where the installation lies has witnessed the ups and downs of Luohu district over the past 40 years of reform and opening up. A work of Meng Architects (SZAD) led by academician Meng Jianmin, the sculpture themed on The Vibrant City is meant to highlight the refreshing ethos and envision the brilliant prospects of Luohu.
▼西北侧人视,Human-eye view from the northwest
▼北侧人视,Human-eye view from the north
在形体策略上,雕塑的几何形体呼应了深圳改革开放以来如雨后春笋般涌现的高楼大厦。雕塑由六组同心扇形圆片簇拥在一起组成,最大一组高达12米,直径4米。通过雕塑基座以下的机械传动装置带动扇形圆片转动,其缓慢的运动轨迹形成错落有致、层次交错的形式,描绘了“活力城市”的自由形态。
▼机械技术&运动原理,Mechanical technologies & Principle of motion
The sculpture in its geometric shape echoes the high-rises springing up in Shenzhen since the reform and opening up policy was initiated. It consists of six groups of clustering concentric fan-shaped pieces, with the largest group being 12 meters high and 4 meters in diameter. The mechanical driver below the sculpture base causes the fan-shaped pieces to rotate slowly, establishing a staggered trajectory with intertwining layers to depict the free form of “a vibrant city”.
▼雕塑的几何形体呼应了高楼大厦,The sculpture in its geometric shape echoes the high-rises
▼六组同心扇形圆片簇拥在一起,Six groups of clustering concentric fan-shaped pieces
▼实景灯光效果,Live-scene lighting effect
筒体表层材质为铜色金属漆,寓意城市的“过去”;里层为镜面不锈钢材质,反射着城市的轮廓及天际线,寓意城市的“未来”。匀速变化的雕塑形态如同变化的城市天际线,象征着城市在不断的进取、更新、蜕变。同时,雕塑还可根据深圳在雨季常见的台风天气发生情况,转动至台风防御模式。在此模式下,所有圆片均形成封闭的筒体,大大削弱台风对雕塑的影响。此外,为了丰富雕塑在夜间的展示效果,在雕塑根部大理石基座内侧,均精心设计了氛围渲染灯光。层染的光晕强化了雕塑本体层叠的效果,同时避免反射光影响驾驶,为交通安全护航。这是团队一次具有美感的动态雕塑设计的实践。
The cylinders are featured with cupreous metallic paint on the outside representing the “past” of Shenzhen, while the mirror stainless steel reflecting the urban skyline on the inside implies the “future” of the city. The uniformly varying pattern of the sculpture mimics the changing urban skyline, telling a story of ceaseless progress, renewal and transformation. What’s more impressive, the sculpture can switch to typhoon defense mode, where its fan-shaped pieces all turn into closed cylinders that can greatly weaken the impact force of the atrocious weather frequently seen in Shenzhen during the monsoon season. Well-designed atmosphere lights on the inside of the sculpture’s marble base adds to its display effect at night. The resulting layered halo enhances the stacked effect of the installation while preventing reflected light from affecting driving safety. The aesthetical work represents an inspiring practice of kinetic-sculpture design by Meng Architects.
▼活力城市,The vibrant city
▼细节特写,Close-up detail
▼施工过程,Construction process
▼传动装置模型,Driver model
▼剖轴测,Sectional axonometric drawing
深圳市罗湖区机械雕塑
项目类型:城市雕塑
项目地点:广东省深圳市
设计时间:2019年3月 – 2020年3月
建成时间:2022年
用地面积:642.4㎡
高度:12m
业主:深圳市交通运输局罗湖管理局
设计单位:MENG创作室(深圳市建筑设计研究总院有限公司)
主创建筑师:孟建民
设计团队:詹通、易豫、钟鸿毅、老嘉隆、苏彤、冯奕斐、王博闻
施工图设计:黄薇、王磊、盛泉尾、章飞昔
代建负责人:罗兴、凌江
摄影师:直角建筑摄影
Type: Urban sculpture
Location: Shenzhen, Guangdong
Design Time: March 2019 – March 2020
Completion Time: 2022
Site Area: 642.4㎡
High:12m
Architects: MENG ARCHITECTS(Shenzhen General Institute of Architectural Design & Research Co., Ltd.)
Lead Architects: Meng Jianmin
Design Team: Zhan Tong, Yi Yu, Zhong Hongyi, Lao Jialong, Su Tong, Feng Yifei, Wang Bowen
Construction Documentation: Huang Wei, Wang Lei, Sheng Quanwei, Zhang Feixi
Construction Manager: Luo Xing, Lin Jiang
Photographer: Right Angle Image
客服
消息
收藏
下载
最近
















