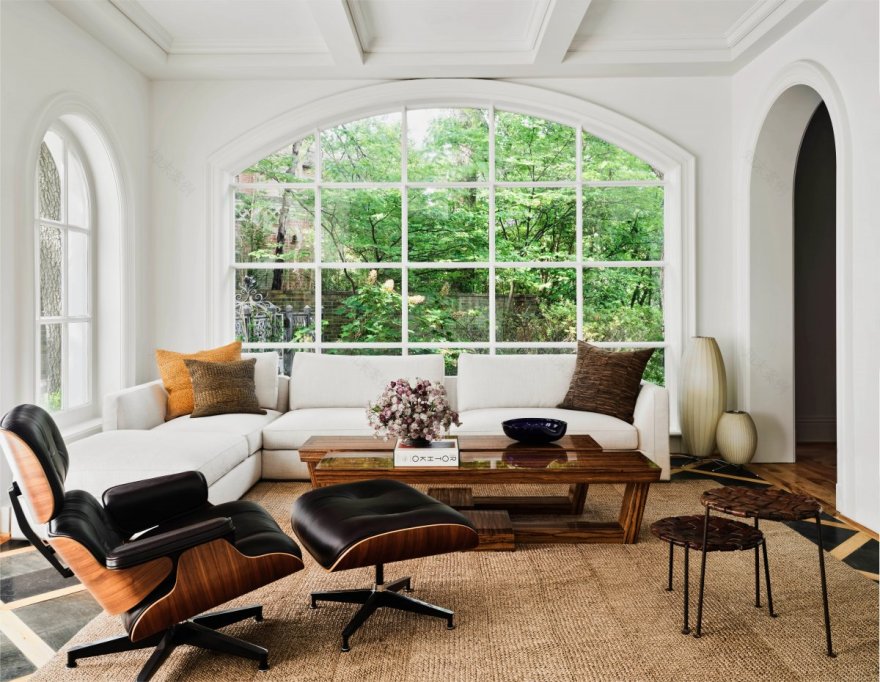查看完整案例


收藏

下载
这座6500平方英尺的联邦风格住宅在本世纪初进行了翻修。转眼到了今天,它的新主人认为它需要一些装饰性的修饰,以及一些围绕如何整合家族的博物馆级艺术收藏品的战略思考。随着室内设计师Chad Dorsey的加入,为刚移居到曼哈顿的家庭改造了这座有100年历史的住宅。
The 6,500-square-foot Federal-style house received a facelift around the turn of this century. Flash forward to today, and its new owners decided it was in need of some decorative touch-ups as well as some strategic thinking around how to integrate the family’s museum-worthy art collection. Enter interior designer Chad Dorsey, who helped transform the 100-year-old home for a family of recent Manhattan transplants.
但是,尽管与大流行相关的供应链有所延迟——完成的时间可能需要长达到9个月或更长时间——但它也必须是快速的。这位客户考虑到他女儿当时已经上了高中二年级,他们知道他们没有两到三年的时间来工作。
But, in spite of pandemic-related supply-chain delays—when lead times can reach nine months or more—it would have to be fast. Considering his daughter was a sophomore in high school, the client knew they didn't have two or three years to work.
在2020年9月到达德克萨斯州后,这家人需要在5个月内搬进去。那这样就只剩下4周左右的时间来构思设计概念,还有4个月的时间需要用来完成设计。“即使在最好的情况下,在规定时间内完成项目也是一个挑战。而且,很明显,他们没有在最好的环境下运营,”客户说。幸运的是,Chad Dorsey从第一天开始就了解情况。
After arriving in Texas in September 2020, the family needed to be moved in within five months. That left only around four weeks for a design concept, and an additional four months to pull it all off. “Even under the best of circumstances, getting the project done in that time frame is a challenge. And, clearly, they weren’t operating under the best circumstances,” the client says. Fortunately, Dorsey understood the situation from day one.
目前最大的任务是对厨房进行大修,这是该住宅以前的空巢主人的遗物。对房主来说,这是一个家庭晚餐和闲逛的空间。因此,在第二阶段的改造中,一楼的一些区域——储藏室、烹饪区和早餐角落——被合并成一个开放明亮的厨房。
The biggest task at hand was the overhaul of the galley kitchen, a relic of the home’s previous empty-nest owner, who was often on the road. For homeowner, it’s a family dinner and hangout space. Therefore, a number of first-floor areas—the mudroom, cooking zone, and breakfast nook—were combined into one open and bright kitchen during a second phase of the renovation.
热情洋溢的气氛延伸到整个底层,在那里有公共区域,包括客厅和焦橙色的酒吧。Zaha Hadid的餐桌是餐厅的主角,这在一定程度上要感谢Dorsey的无形干预:为了应对平台自然倾斜的表面,设计师设计了一个玻璃顶部,防止盘子、玻璃杯和银器滑动。
A welcoming atmosphere extends throughout the ground level, where public areas—including a sitting room and burnt orange bar room—are stationed. The dining room is where the Zaha Hadid table gets a starring role, thanks in part to an invisible intervention from Dorsey: To counter the platform’s naturally sloping surface, the designer fashioned a glass top that keeps plates, glasses, and silverware from sliding.
Interiors:ChadDorsey
Styling:JennyO'Connor
Photos:DouglasFriedman
Words:小鹿
客服
消息
收藏
下载
最近



















