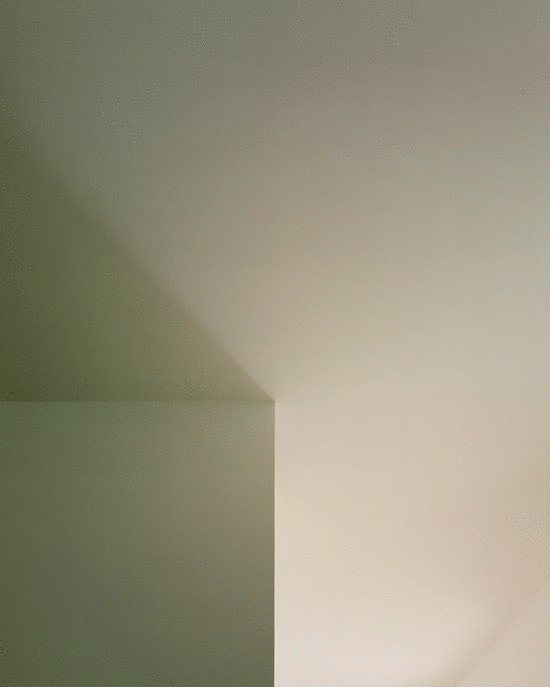查看完整案例


收藏

下载
nara.事务所将1930年代的两户住宅成功改造为独户住宅,并在花园中新建了一个露台。项目旨在展示与强调房屋的原始特征,沿地下室屋顶打造出一个新的露台。
The 1930s two-family house is turned into a single-family house with the creation of a new terrace on the garden side. The project reveals and builds on the original character of the house. The new terrace is in line with the continuation of the basement.
▼外观,exterior view
设计对房屋首层体量进行挤压,使其平面略微旋转以朝向花园中心。单一色调的使用使地下室和新的体量完美融为一体。
Designed as an extrusion of the base, its plan slightly rotate to face the heart of the garden. The use of a single shade of colour unifies the basement and the new mass as one element.
▼轴测图,axonometric
▼露台上的视角,view on the terrace
在内部,建筑师将底层布局改造为完全没有墙壁的开放空间。宽敞的生活区由厨房、壁炉、楼梯和衣帽间这四个具有不同立面的体量构成。
Inside, the ground floor layout is completely free o f w all and redesigned. The generous living space is structured by four masses, distinct from the facades : the kitchen, the fireplace, the staircase and the cloakroom.
▼起居空间,living space
▼从壁炉区看其他空间,view from the fireplace
▼墙体与壁橱,walls and cabinets
▼厨房,kitchen
▼墙上镜面,mirror on the wall
▼楼梯,stairs
新的布局以新的形式解读了房屋,朝向露台和花园的开口将延伸至地平线的交错视野引入室内。
This lay out brings a new reading of the house : openings towards the terrace and the garden, creating crossing views framed towards the horizon.
▼细部,details
▼模型,models
▼首层平面改造前后,ground floor before and after renovation
▼二层平面改造前后,first floor before and after renovation
▼屋顶平面改造前后,second floor before and after renovation
▼剖面与立面,sections and elevations
Client : Private
Architects : Nara.
Programm : Kitchen, living room, dining room, 3 bedrooms, terrace
Location : 91 rue du Général Conrad, 67000 Strasbourg / Localisation GPS : 48.589897, 7.786294
Area : SHON 200 m2
Studies : April 2020 to june 2020
Site : July 2020 to january 2021
Structural work (ADRC), roof (CARCE), Wood windows (MLT) – steel (SEMAK), Plaster (KEMS PLAFONDS), Interior joinery (GLADY), Tiles (CGC), Wood floors (LUTZ), Painters (Peintures SCHWARTZ), Electricity-heating (ARBOGAST)
Photographer : Simone Bossi, Pauline Marfaing
客服
消息
收藏
下载
最近






















