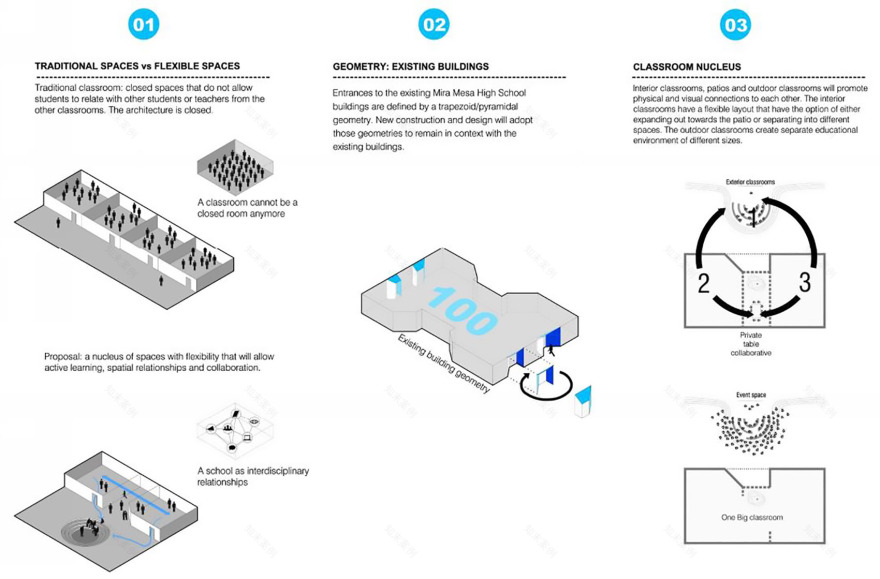查看完整案例


收藏

下载
21 世纪教学楼的典范
A 21st CENTURY CLASSROOM MODEL
根据美国传统 k-12 教育体系而设计的教育建筑,大多数都具有明确的分区布局结构,这种设计促成了单一的教学风格,并且导致了教室空间的孤立。随着教学模式的发展与改变,建筑的设计也相应的发生了改变,动态的空间流线有助于教学过程中的知识传播与团队合作,让学生们真正地做到“边实践边学习”。如今的教师承担的是“顾问”或“向导”的角色,旨在引导学生们努力研究并建立起他们自己的知识库。全新的课堂模式鼓励学生们通过创造性、批判性思维以及合理运用沟通技巧来应对学习中产生的问题,并通过小组活动来增强他们在实践中获得的技能。因此,Mosher Drew 事务所相信,只有为学生们打造出一个灵活、流动的动态建筑环境,才能够直接回应教育多样性的需求,并促进学生之间的协作精神。
Traditional K-12 education buildings have created an entourage of partitioned structures promoting a single lecturer instruction style, and resulting in mostly isolated classrooms. Current teaching pedagogy has changed the architectural dynamic to reinforce information distribution, team collaboration, and ‘learn by doing.’ Teachers have assumed a role of ‘advisor’ or ‘guide’ to facilitate students’ efforts to research information and create their own knowledge base. A new classroom model should respond by facilitating creative, critical-thinking and communication skills enhanced by a group dynamic. Therefore, we believe the built environment must respond directly to the need for diversity and the collaborative spirit of education through design for flexibility, mobility, and dynamic learning.
▼教学楼外观概览,exterior view of the classrooms
Mira Mesa 高中未来的教学楼将通过提供一种多场景的、动态的学习环境来强化这一意图。多场景的空间结构打破了传统教室室内外之间的空间关系,利用三个组合在一起的不同教学空间,创造出多样化的合作学习区域,建筑师称其为“协作核心”。本案的设计不仅满足了传统教学模式所必须的标准化教室,同时也为学校增加了以合作学习为基础的共享庭院与户外教学空间,室内外之间强而有力空间与视觉联系,为学生们创造出独特的学习体验。
▼轴测分析图,axonometric analysis
The future education building for Mira Mesa High School will reinforce this intent by providing a multi-environment, dynamic learning setting. This multi-setting structure extends beyond traditional indoor-outdoor design by utilizing three distinct variations of instructional spaces combined to create a diverse ‘collaborative nucleus.’ The design offers standardized interior classrooms for traditional needs, but then merges with shared patios and outdoor teaching clusters to promote physical and visual connections to create unique learning experiences. This model allows interior classrooms to be fluidly interactive with an adjacent classroom, patio and outdoor teaching cluster, or each can be partitioned into separate break-out type spaces.
▼“协作核心”空间,”collaborative nucleus”
▼室内外之间的模糊界限,blurred boundaries between inside and outside
“协作核心”空间与周边的其他学习空间呈线性排布,共同围合出一处中心景观区域,为“学习小组”提供了活动空间。这种建筑模式加强了学习的多样性,同时促进了教室与自然的连接,有助于营造出良好的生理与心理环境。
▼分析图,analysis diagram
The ‘collaborative nucleus’ structure is aligned with other similar structures, enclosing a central landscape area where the ‘teaching clusters’ are located. This architectural model reinforces diversity in learning while promoting the physiological and psychological benefits of connectivity to nature.
▼户外实践空间,outdoor learning area
Mira Mesa 高中音乐厅
MUSIC BUILDING FOR MIRA MESA HIGH SCHOOL
Mira Mesa 高中是加州音乐强校之一,拥有 266 名成员的校园乐队以及 65 名成员的合唱团。该乐队每年都会参加多个现场和全国性演出活动,包括玫瑰游行和卡内基音乐厅的演出等等。校内音乐教育的成功与发展,伴随着对最先进设施的需求。作为校园现代化更新的一部分,音乐厅的设计策略依据了以下三点需求:
Mira Mesa High School has one of the strongest music programs in California with 266 band members and 65 orchestra members. The band participates in multiple on-site and national events throughout the year, including Rose Parade and Carnegie Hall performances. Program success and expansion necessitated a new state-of-the-art facility. As part of campus-wide modernization, vision for the Music Building generated three distinct strategies guiding the design resolution:
▼音乐厅外观,exterior view of the music building
▼音乐厅入口,entrance of the music building
▼外观细部,exterior details of the music building
1. 增强演奏空间中的音量效果与声学质量。
2. 音乐厅在校园中的位置应紧邻体育馆,场地流线应连接到校园中心的行人道以及用于装载运输设备的车行道。
3. 建成后的音乐厅应是一座提升学校精神的标志性建筑,以体现出学校的身份和活力,并彰显出该校在音乐教学方面的优势。
1. Enhanced Volume and Acoustics for instrumental performance.
2. Campus Placement accommodating band access to the adjacent stadium, pedestrian connectivity to the campus core and tractor trailer access for equipment loading.
3. Elevate School Spirit with an iconic building exemplifying school identity and vitality of a premier music program.
▼音乐厅体块分析图,analysis diagram
▼音乐厅内部功能分析图,analysis diagram
建筑的设计主要突出了两个大体量的排练室。从室内看,排练室由倾斜的墙壁和天花板组成,这种设计具有良好的声学优势,有助于声音偏转和吸收。而从建筑外部看,这种独特的体量也能彰显出音乐剧特有的活力与表现形式。此外,将自然光线与人工照明结合在一起的策略有助于提高空间中整体的光线质量,保证演奏者不会受到炫光的干扰。而集成了织物风管和散流器的通风系统则能够在优化室内空气质量的同时,最大限度地减少不必要的噪声。校园乐队排练室与合唱团排练室之间由层高较低的服务空间相连。
The design highlights two primary high-volume practice rooms, internally formed by angled walls and ceilings acoustically treated for sound deflection and absorption, and externally representative of musical performance. Additionally, strategic integration of natural daylighting enhances light quality without causing disruptive glare for musicians, and a ventilation strategy that includes ’duct socks’ minimizing undesired sound while optimizing indoor air quality. The band and orchestral group performance rooms are linked by centralized low volume support spaces.
▼校园乐队排练室,the band room
▼乐队排练室天花板细部,ceiling details of the band room
▼合唱团排练室,the orchestral group performance rooms
▼合唱团排练室天花板细部,ceiling details of theorchestral group performance rooms
关键性功能需求包括:
1. 乐器储藏室分布在主要练习室周围,以促进室内流动性,方便学生们能够随时拿到他们的乐器。
2. 设置多个小型排练室,满足从个人演奏到四重奏的不同需求。
3. 教师能够在某一集中的空间中掌控全场情况,保证学生安全。
4. 建筑入口展示出欢迎的姿态,将学生与校园紧密联系在一起;同时在外出表演前,为乐队提供一处便利的集散地点。
Critical functional requirements included:
1. Placement of instrument storage units distributed around main practice rooms to augment flow of many students and their instruments.
2. Multiple small rehearsal rooms varying from individual to quartet ensembles.
3. Centralized teacher visibility/surveillance throughout the building.
4. Entrances expressing welcome, student connectivity to the campus and band member egress to parade staging areas.
▼走廊,the hallway
▼卫生间,the toilets
▼区位图,site plan
▼总平面图,master plan
▼教学楼平面图,plan of the classrooms
▼音乐厅平面图,plan of the music building
Project:MIRA MESA HIGH SCHOOL, NEW CLASSROOMS AND MUSIC BUILDING
10510 Marauder Way, San Diego, CA 92126
Design Architect & Architect of Record:Architects Mosher Drew
1775 Hancock St #150, San Diego, CA
Ramiro Losada-Amor,
Owner/Client:San Diego Unified School District, John Stokes (Project Coordinator),
jstokes@sandi.net
General Contractor:Balfour Beatty, Grant Muscavitch,
Structural:WSP, Craig Voss,
Mechanical/Plumbing:Turpin & Rattan, Cesar Rodriguez,
Electrical:Turpin & Rattan, Cesar Rodriguez,
Landscape:KTU+A, Kurt Carlson,
Civil:WSP, Michael MaGee,
Graphic Designer:Visual Asylum, MaeLin Levine,
Photographer:Costea Photography, Inc. /and Architects Mosher Drew
客服
消息
收藏
下载
最近





























