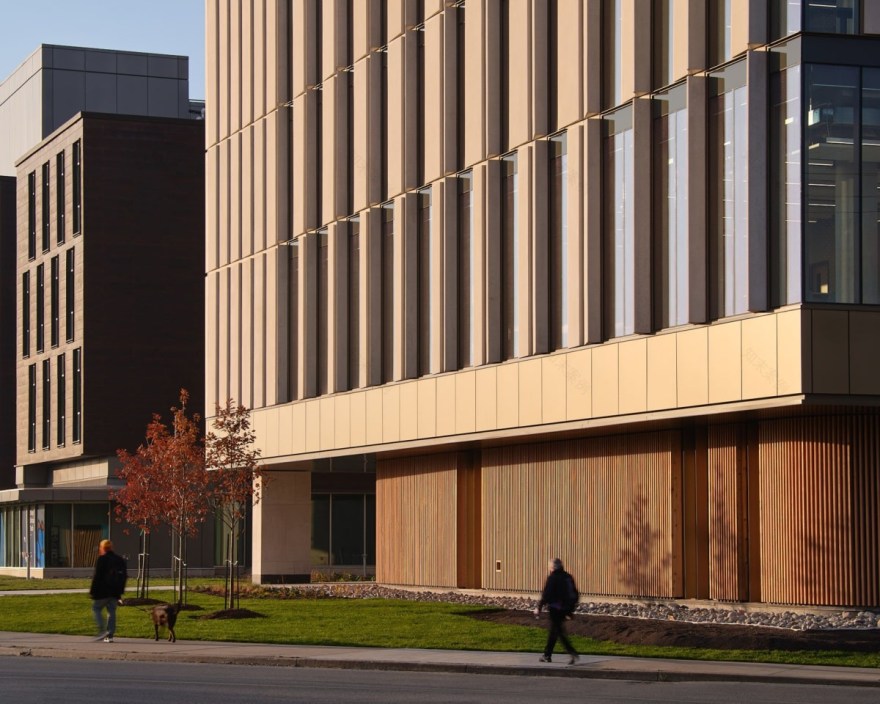查看完整案例

收藏

下载

翻译
Architecture Counsel and Montgomery Sisam Architects collaborated to design Shawenjigewining Hall for Ontario Tech University in Oshawa, Canada.
Shawenjigewining Hall is a dynamic mixed-use gateway to the North Oshawa Campus of Ontario Tech University. The 5-storey, 111,000 sq.ft. building supports a sense of discovery and creates opportunities for collaboration, exploration, and expression and exemplifies the successful co-location of several previously disparate program elements into one cohesive and consolidated facility.
The program offers a suite of active teaching/learning spaces bound by a network of informal break-out, social, and study spaces that are shared between all faculties/departments. To encourage interdisciplinarity, collaboration, and efficient space use, teaching spaces were designed as dynamic, experiential teaching and learning environments rather than didactic/’chalk-and-talk’ classrooms. The program also includes welcome and social areas, indigenous education spaces, maker spaces, student support spaces such as the Office of Student Life, a test centre, study and collision spaces, multi-faith prayer spaces, as well as a large research and office component. The floorplan was developed based on an optimal structure grid which ensures inherent flexibility and future adaptability.
Distinct yet complementary materials – concrete, metal, wood, and stone – offer it a unique expression and tactile quality that is sympathetic to the existing campus fabric. Shaped concrete panels are used to create a playful exchange between light and shadow, weightlessness, and mass during the day. A plinth and canopy wrap around the building at the ground floor to create a human scale at the street level. A large, double-height opening punctuates the first two levels and acts as an active core where spaces such as lounges, break-out study areas, an Indigenous Education room, and the University Student Union, radiate. A feature staircase connects these activities to the lower-level Student Club and Conference Centre and allows light to penetrate downwards. The dynamic environment of these first few levels transitions to acoustically quieter areas on the higher levels that house office, administration, research, learning spaces, and areas for tranquil study.
The design features highly rational/functional layouts and a robust, scalable IT-based infrastructure to support the needs of a technology-enhanced, laptop-based university.
Design: Architecture Counsel and Montgomery Sisam Architects Design-Builder: Eastern Construction Photography: doublespace photography
Design: Architecture Counsel and Montgomery Sisam Architects
Design-Builder: Eastern Construction
Photography: doublespace photography
9 Images | expand images for additional detail
客服
消息
收藏
下载
最近












