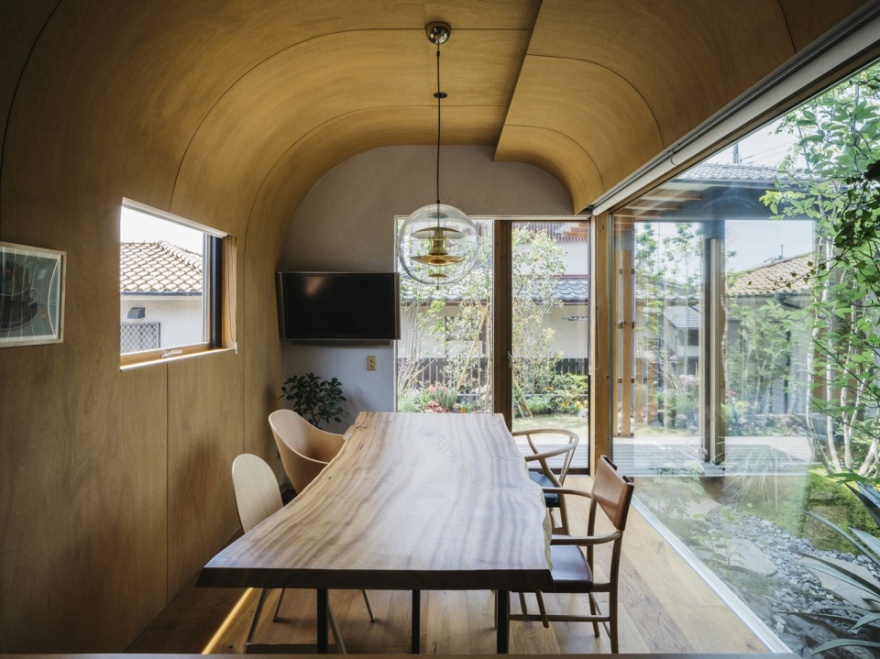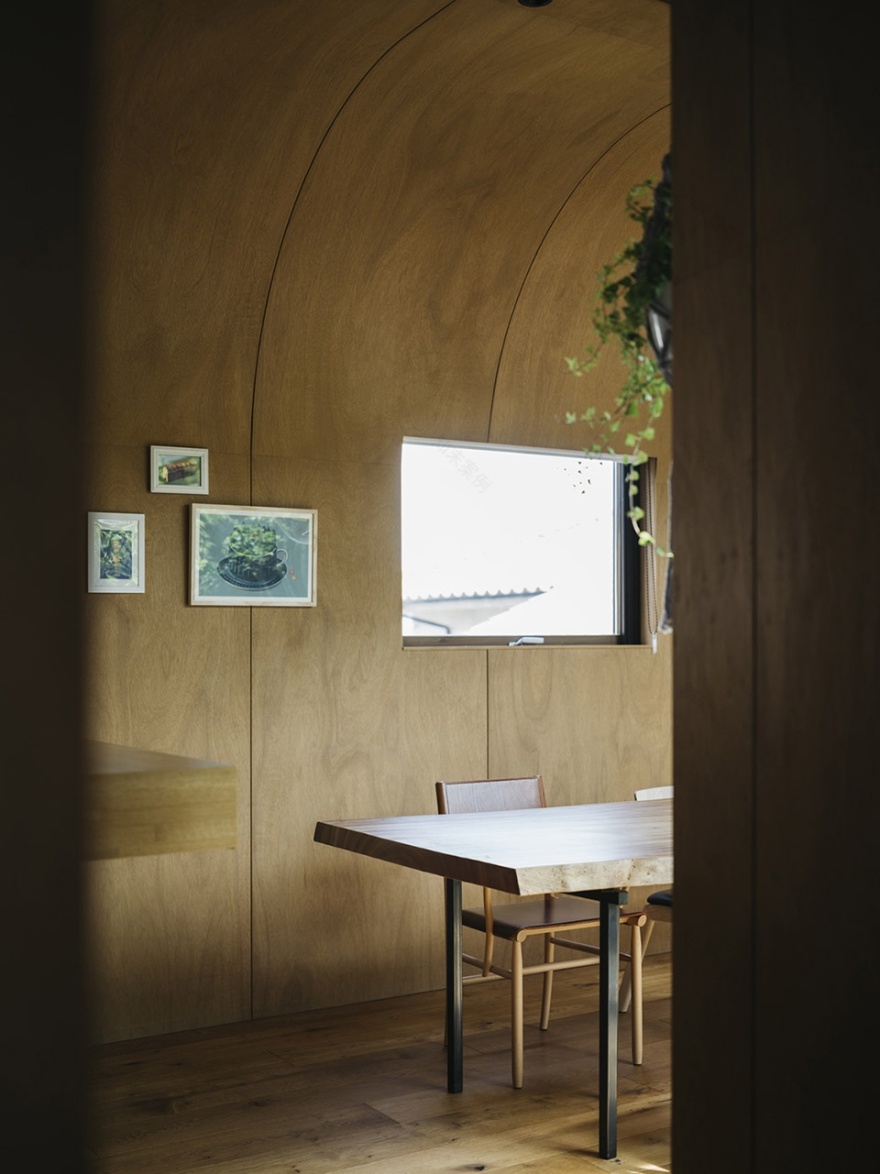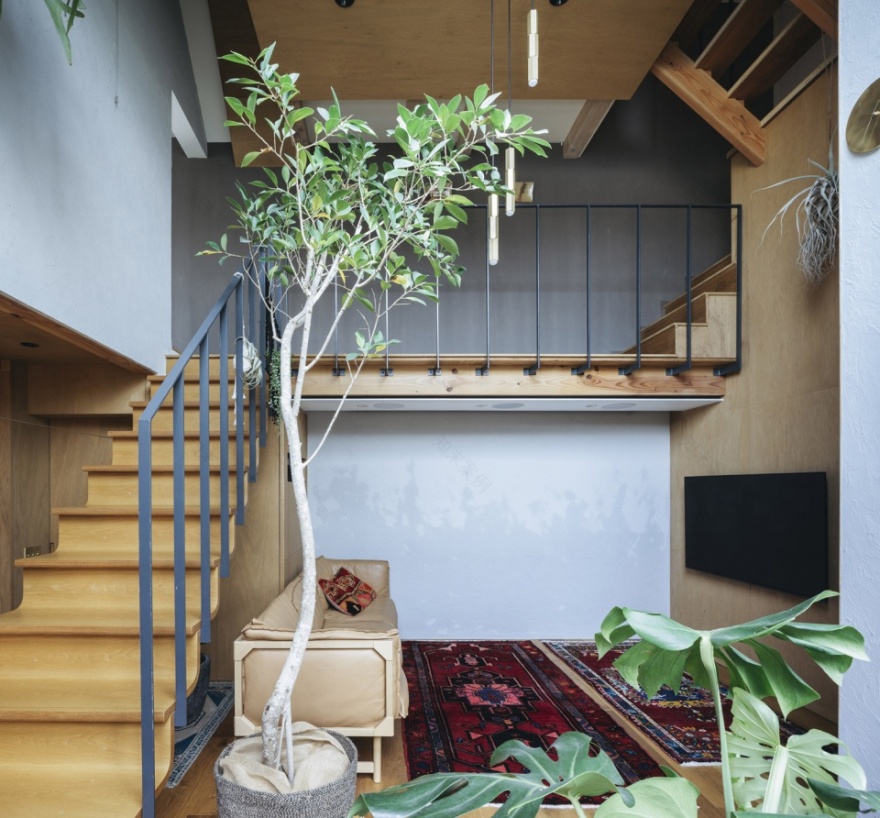查看完整案例


收藏

下载
通过将房屋拆解并重新组织,设计塑造了大量空间,让花园逐渐开放向外部环境。两个 L 型体量略微错开,风从中间穿过,阳光留下绿色的阴影。
By disassembling and reorganizing the house, the garden is gradually open to the environment by shaping a lot of places. Two L-type are chewed a little bit, while the wind shook in between, and the light shook the green shadow.
▼整体鸟瞰,overall aerial view
▼沿街外观,external view along the street
项目所在的城市郊区于 1950 年代早期开发,现在已经焕发了新的活力。住宅连接了周边环境中的两座花园,另外还有三座花园设置在室内。
The suburbs, which were developed in the early 1950s, are being replaced by new vitality. It is a house that connects two gardens in a surrounding environment and three gardens inside the interior.
▼总平面图,建筑与花园,site plan, building and the gardens
建筑前部的花园可以供邻居的孩子玩耍,他们可以在这里做手工和砍柴火。南侧花园距离大阪机场和市中心最远,是风的入口。内部的三个花园是外部花园与室内空间之间的缓冲区。下方的楼层与花园相连。六个花园逐渐分割住宅,使其与环境相和谐。朝向花园的墙面在隔开空间的同时,形成了多面的景观。
In the front garden, where the neighbors’ children play, they do DIY and make firewood. From the south garden where the wind is blowing, Osaka Airport and Osaka-center section are located far away. The inside of the three garden is a buffer that connects the garden with the interior. The lower flat roof connects the garden. These six gardens gradually divide the residence and harmoniate the environment both at home and outside. The wall facing the garden separates the space and gives birth to a polyhedron garden.
▼围合花园的不同墙面,various walls enclosing the garden
▼入口处花园和柴火存放处
the front garden and the firewood storage
▼中部庭院 courtyard
▼庭院与后花园通过露台相连
courtyard connected with the back garden through the terrace
▼露台回望庭院 look back at the courtyard from the terrace
▼花园细部,details of the courtyard
建筑的每个方向都拥有独特的表面表达形式,将人们引向住宅中的不同空间。花园与起居室相互交织,并与外界世界连接在一起。
Each location has a unique facial expression and leads to other places of residence. The garden and the living room are interwothed in the interweaving of each other and is connected to the outside world.
▼入口
entrance
▼入口旁的工作室,atelier at the entrance
▼从工作室看向庭院,view to the courtyard from the atelier
▼工作室与客厅相连 atelier connected with the living room
▼三角形的土间,triangular doma
▼开放厨房与餐厅,open kitchen and dining room
▼餐厅,花园模糊室内外边界,dining room, gardens blur the boundary between the interior and the exterior
▼弧形墙面与开窗 arched wall and the opening
▼楼梯和上层走廊,staircase and upper corridor
▼二层卧室 bedrooms on the second floor
▼通往阁楼的楼梯
staircase towards the attic
▼阁楼房间 room in the attic
▼带有小花园的浴室,bathroom with a small garden
▼夜景外观,external view in the night
▼庭院夜景,night view of the courtyard
▼平面图,plans
▼立面图,elevations
▼剖面图,sections
Construction: 2020
Location: Hyogo, Japan
Program: housing
Height: 2F
Building area: 88.65m2
Total floor area: 130.10m2
Construction: KOHATSU
Cooperation: Jun Yanagimuro Structual Design, 3 leaves garden office
Photo credits: Katsu Tanaka, Atsushi Kawanishi
客服
消息
收藏
下载
最近








































