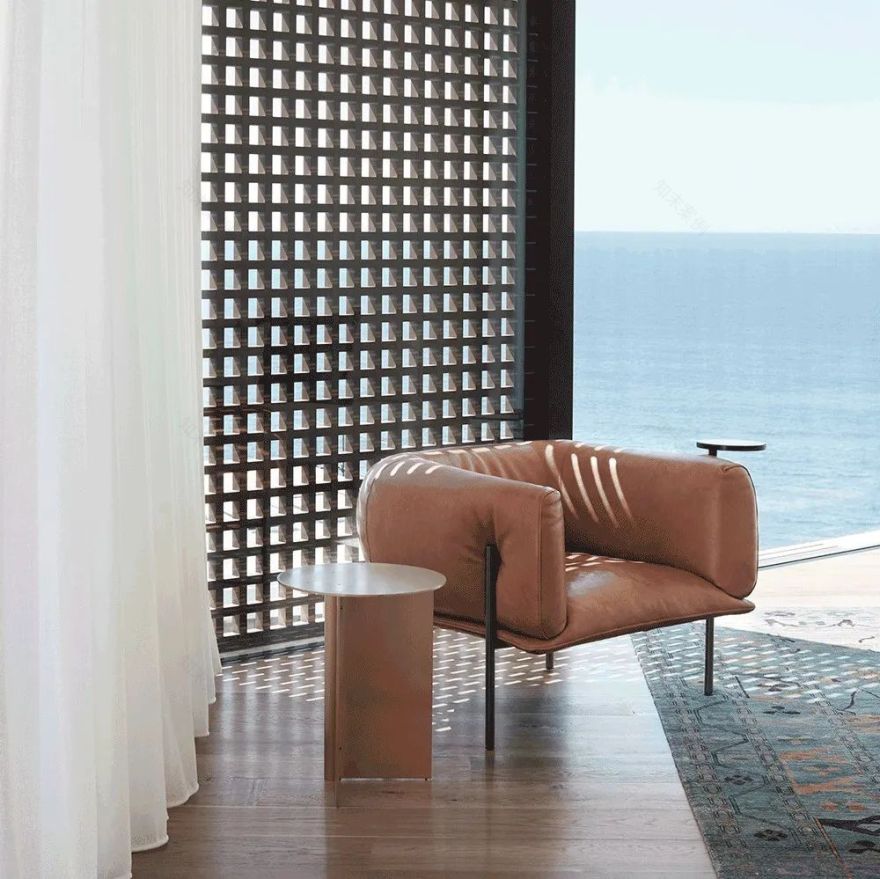查看完整案例


收藏

下载
该公寓坐落于乌克兰
占地面积123㎡
以大量的暖白、棕灰装点空间
整体舒适简约,自在空灵
如一个秋天的童话。
NAMEByLera Brumina123 sqmApartment
Lera Brumina是一个生活在白俄罗斯Minsk的室内设计师,主要涉及私人住宅和公共项目,实行概念构思到施工落地的全方位监督。Lera Brumina设计的公寓无太多饰物,以实用宜居为原则,细部把控细腻,构思精准。
Lera Brumina is an interior designer living in Minsk, Belarus, from concept to space, with full supervision of private homes and public projects.The apartments designed by Lera Brumina do not have much decoration, more of the functional items of the living space, incorporating a large number of decorative details.
A BRIEF INTRODUCTION
Beginning
设计师选择了大面积的白色作为基底,配以各种原木配色部分来丰富空间的色彩。
The designers chose a large area of white as the base, with various wood color matching sections to enrich the space.
在这种极简的基础上Pierre Paulin 的 Pacha 休闲椅,Jean Prouvé 的 Vitra 标准椅,Charlotte Perriand 的 Tabouret Berger 凳子,这些经典的法国现代主义设计一起跃上舞台,相互呼应,将1950那个现代主义巅峰引入这间公寓。
On this minimalist basis Pierre Paulin’s Pacha lounge chair, Jean Prouve’s Vitra standard chair, Charlotte Perriand’s Tabouret Berger stool, these classic French modernist designs jump onto the stage together, In response to each other, bringing the peak of modernism from 1950 to this apartment.
客厅风格简约,选用现代风格的家具单品,二者相辅相成,经典耐看。沙发后方,以一白色纱帘柔和光线。
配色上,以大面积棕灰色为基底,加以深酒红矮几、暖棕色抱枕点缀其间,舒适而惬意。
The living room is simple, with sets ofand modern furniture. The two matches well, which are classic and durable. Behind the sofa, a white curtain softens the light. As forcolor, Brown is widely used as the base, with dark red teatable and warm brownpillows , which is comfortable.
餐厅,一盏悬垂吊灯静立长木桌上方,另配四把木椅,温馨而舒适。客餐厨之间,以两排高层顶衣柜作为空间过渡,既可屏蔽视角,也可储物收纳。
In the dining room, a pendant lamp stands above the long wooden table, with four wooden chairs, which is warm and comfortable. Between the dining room and the kitchen, two high-rise top wardrobes are used as the space transition, which can not only shield the perspective, but also store things.
A Fairy Tale of Autumn
主卧背板和床头柜做一体式设计,黑胡桃木沉稳大方。紧邻的一组抽象装饰画用色丰富,灵动俏皮。
The back partition of the master bedroom and the bedside table are designed as a whole, and the black walnut wood is calm and generous. The group of abstract decorative paintings are colourful and smart.
靠窗处置有书桌和办公椅,作半独立书房。
Put desks and office chairs near the window as a semi-independent study.
两侧高柜储物功能强大,封闭柜门+开放搁板组合,上层可放装饰摆件和常用书籍,下层收纳换季物件,一举二得。
The high cabinets have powerful storage functions. The cabinet door + open shelf combination, the upper layer can be equipped with ornaments and frequently-read books, and the lower part can be equipped with infrequent objects, which is beautiful and practical.
主卫,鱼骨拼木地板和大理石砖之间,以金属条收口,简洁利落。洗手台和淋浴区干湿分离,到顶梳妆镜、壁灯、入墙式花洒... 一应俱全,呼应全屋基调。
In the bathroom, between the fishbone parquet floor and the marble brick, is equipped with metal strips, which is simple and neat. The washing table and shower area are dry and wet. The top dressing mirror, wall lamp, wall shower... Everything is available, echoing the tone of the whole house.
Lera Brumina十分擅长对室内材质的把控,原木、大理石、薄纱、铁艺等材料运用切换自如,却不失于整体。对空间的设计既满足当代年轻人对家的憧憬也还原出一个家庭该有的温度。
Lera brumina is very good at selecting materials. Logs, marble, tulle, iron and other materials can be used and combined freely, without damaging the whole. The design not only satisfys the aspirations of the young for their dream house, but also creates an warm atmosphere that a family should have.
A Paradise for living
The End
花样年岁
诗意地栖居
静谧徜徉
聆听秋日的私语
A Dream Home
Lera Brumina
Lera Brumina的设计风格大多简约安静,且极富空灵美感。即便在有限的空间内也也允许审美灵活性。擅长调用多感官手段,让人捕获到明快、温馨、细腻的空间情绪。
如有侵权,请联系删除
轻法式复古风,低调奢华下的细腻质感
开放式观景私居,隐秘海滨的自然诗意
62㎡的温情极简系,奶咖色的浪漫
# 投稿&商务
15365132937
肥橘/莉莉/猕猴桃














































