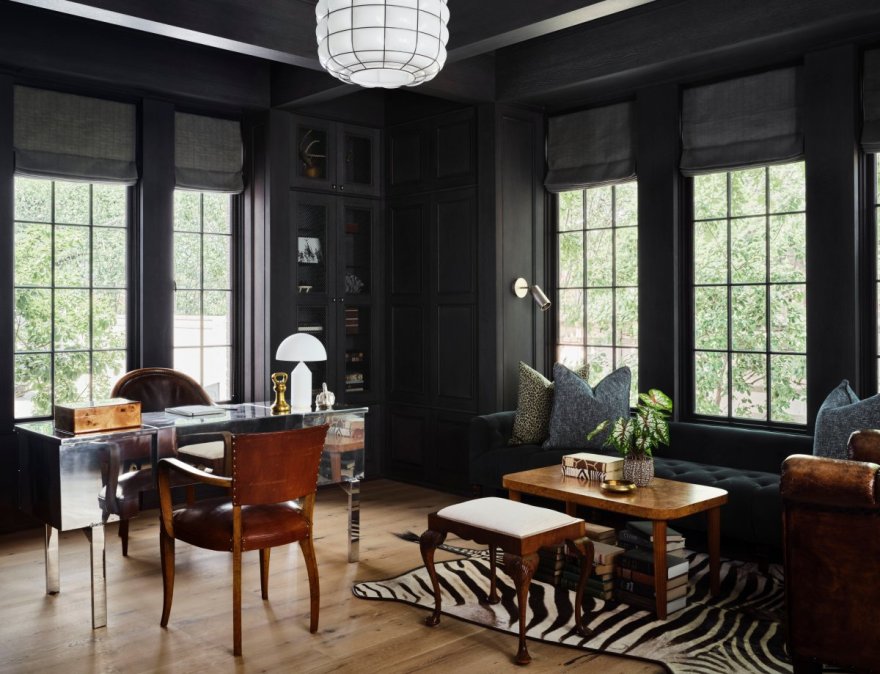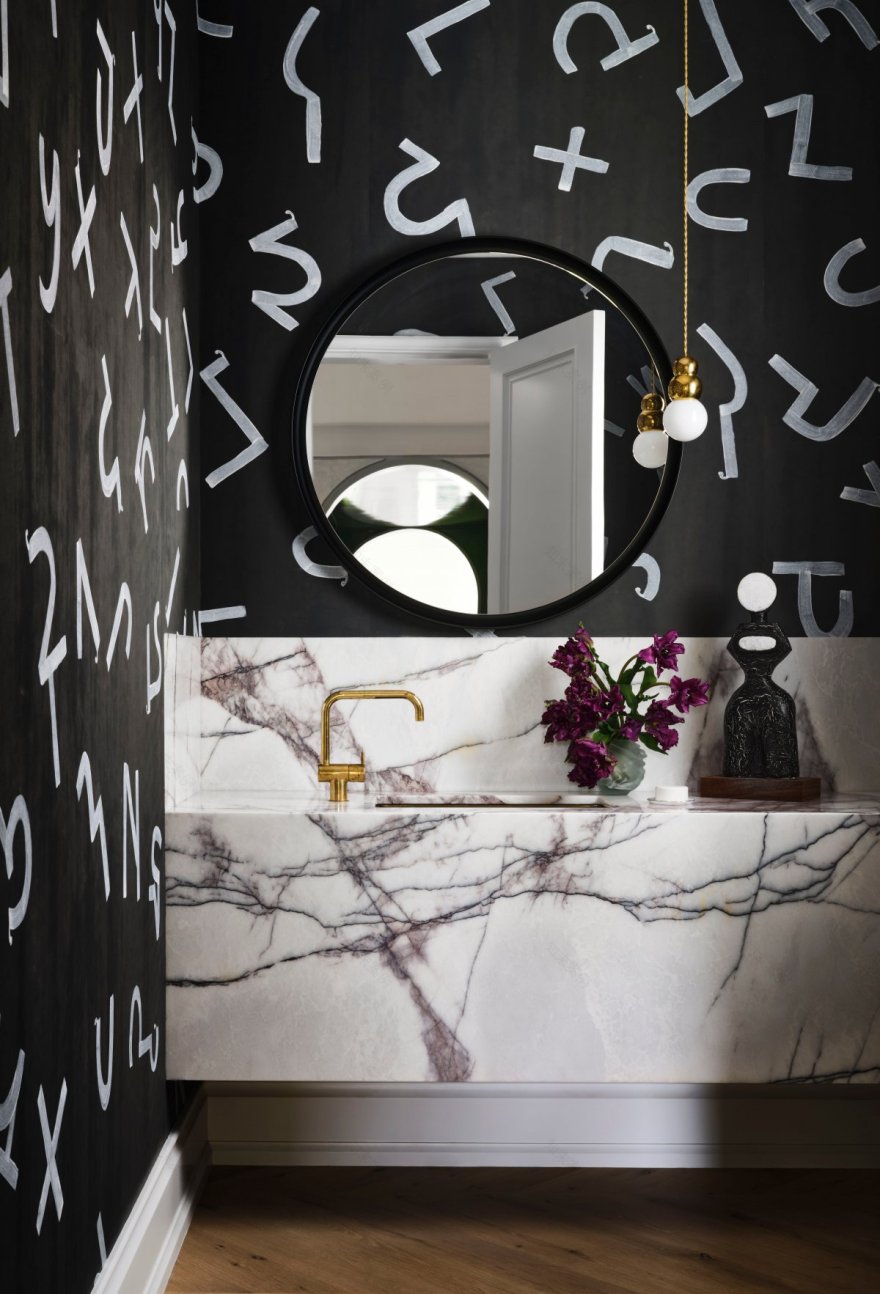查看完整案例

收藏

下载
在纽约和洛杉矶工作多年后,设计师Carrie Hicks为自己的家人打造了一座永恒的房子。她在奥斯汀最古老的社区之一找到了一座1926年都铎风格的房子,这是他们的梦想之家。Carrie Hicks认为一座历史悠久的房子的好坏取决于它的骨架,但通常情况下,人们需要一点一点的挖掘才能找到它们。
After years spent working in New York and Los Angeles, decorator Carrie Hicks crafts a forever house for her own family. She found their dream home in the form of a Tudor-inspired house built in 1926 in one of Austin’s oldest neighborhoods. Carrie Hicks thinks a historic house is only as good as its skeletons, but more often than not, people have to dig bit by bit to find them.
Carrie Hicks和她的家人最初爱上的是这里的地理位置和巨大的前院,因为他们觉得这是一个非常美妙的空间。在2015年接手之前,这所房子在近百年的时间里换过许多的业主,由于一层又一层的误导性装修,房子已经有所破损了。这座房子原有的骨架和结构都还存在,所以打算邀请Paul Lamb来为她们的进行改造,在未来,Carrie Hicks将与她的丈夫及他们的三个孩子居住在这里。
Carrie Hicks and her family first fell in love with the location and the huge front yard because they felt it was such a wonderful space. The house, which had gone through many owners over the course of nearly a century before taking over in 2015, had fallen into disrepair from layer upon layer of misguided renovations. The original bones and structure of the house still exist, so the plan was to invite Paul Lamb to renovate the house, where Carrie Hicks will live with her husband and their three children in the future.
尽管房子经过了几十年的连续改造,但他们仍然有保留房子原来的魅力的决心,于此同时,还要营造出一种现代的感觉。Paul Lamb的解决方案是保留现有的结构,并建造一个Mies van der Rohe风格的附加部分。他们决定采用钢和玻璃早早一个小的体量,位于砖柱之上,并从后立面突出。
Despite decades of continuous remodeling, they were determined to retain the original charm of the house, while at the same time creating a modern feel. Paul Lamb's solution was to preserve the existing structure and build a Mies van der Rohe style addition. They decided on a small volume of steel and glass that sits on top of brick columns and protrudes from the rear facade.
这座的主楼层是娱乐的黄金区域,上层是“家庭的私人空间”。在弯曲楼梯的顶端是一个小的休息区,一家人晚上可以在这里悠闲地坐下,里面摆放着一张奶油色的沙发,旁边是一面彩色胡桃木墙,它既是一个低调的娱乐中心,也是一个储藏空间。
The main floor is a prime area for entertainment and the upper floor is a "private space for the family". At the top of the curving staircase is a small sitting area where the family can sit down at night, with a cream-colored sofa next to a colorful walnut wall that doubles as a low-key entertainment center and storage space.
客厅的正后方是配有水疗式的主浴室,它利用了新扩建的玻璃幕墙,提供了鸟瞰周围社区的视野,而远程控制的百叶窗系统确保了居住者的隐私。相邻的是主卧室,位于房子的上角,Paul Lamb通过将房间的高度延伸到阁楼创造了一个拱形的天花板。
Directly behind the living room is the spa-equipped master bathroom, which takes advantage of the newly expanded glass facade to provide a bird's eye view of the surrounding neighborhood, while a remotely controlled shutter system ensures privacy for the occupants. Adjacent is the master bedroom, located in the upper corner of the house, where Paul Lamb created a vaulted ceiling by extending the height of the room to the attic.
Interiors:PaulLamb
Photos:DouglasFriedman
Words:小鹿
客服
消息
收藏
下载
最近




















