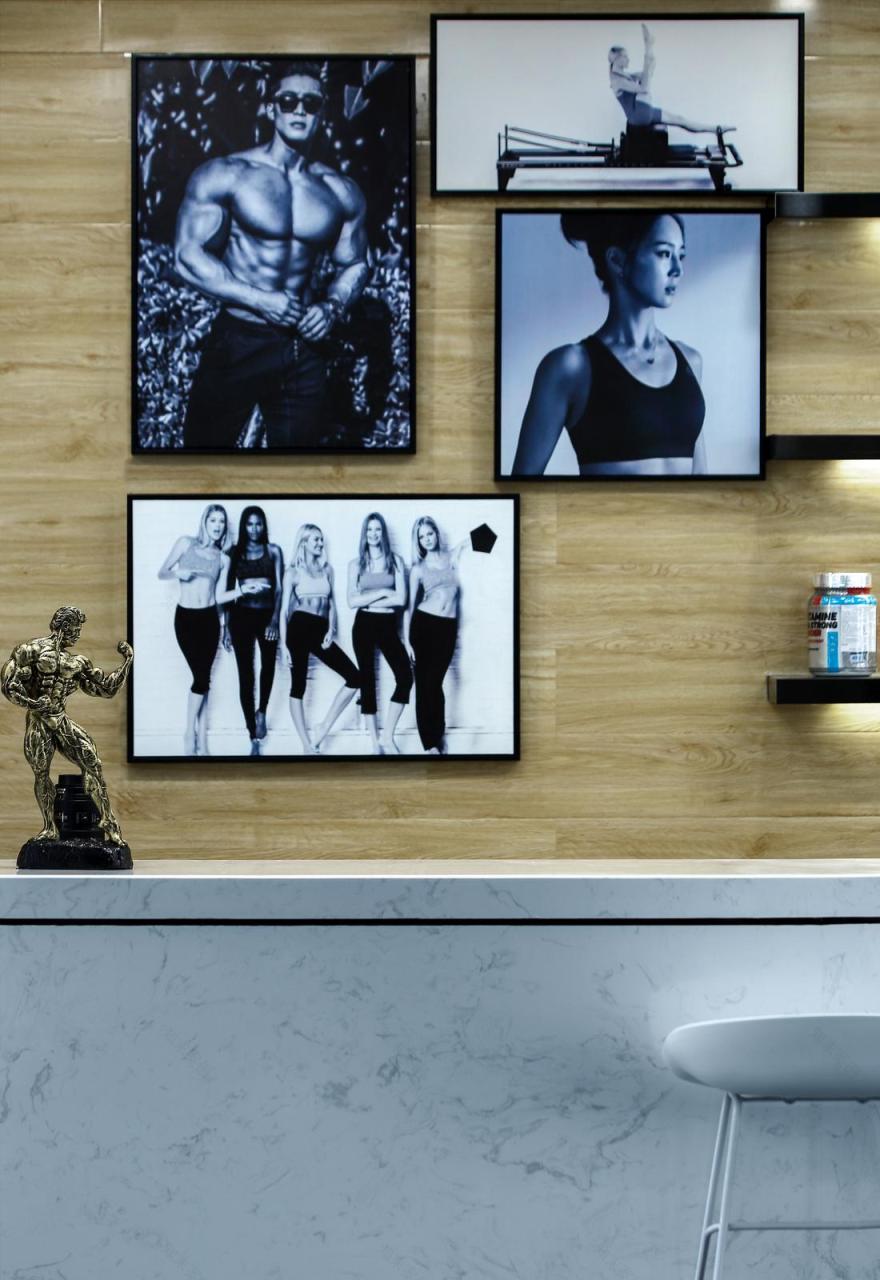查看完整案例


收藏

下载
背景墙与功能吧台切割出自然通道,由小见大.细微见著,进行内部合理划分.
The background wall and function bar cut out the natural channel, from small to large. See the subtle, carry on the internal reasonable division.
入户门厅利用穿孔铝板的特有塑性进行折面处理,在灯光线条的切割处理下强劲有力.
单面玻璃隔断处理,前后贯穿,通透明亮.
The entrance hall uses the unique plasticity of perforated aluminum plate for folding surface treatment, which is strong and powerful under the cutting treatment of light lines.
Single side glass partition processing, before and after penetration, transparent and bright.
墙·顶·地运用线性灯条三角切面处理,有序分割前·后空间.
The wall, the roof and the ground are processed by linear light strip triangular section, and the front and back space are divided orderly.
浅木色,温馨自然.
黑色不锈钢隔板,刚劲有力.
明快的线条处理下,纯色吧台,线条分明,简练有序.
Light wood color, warm and natural.
Black stainless steel clapboard, strong and powerful.
Lively line processing, pure color bar, clear lines, concise and orderly.
层高硬性条件下,刻意而不突兀的营造梁体穿插关系.
Under the condition of hard height, the interspersion relationship of beam body is created deliberately but not abruptly.
利用柱体结构,进行方体造景与整体空间前后呼应.增添一份乐趣.
The use of column structure, square landscape and the overall space before and after echo. Add to the fun.
客服
消息
收藏
下载
最近















