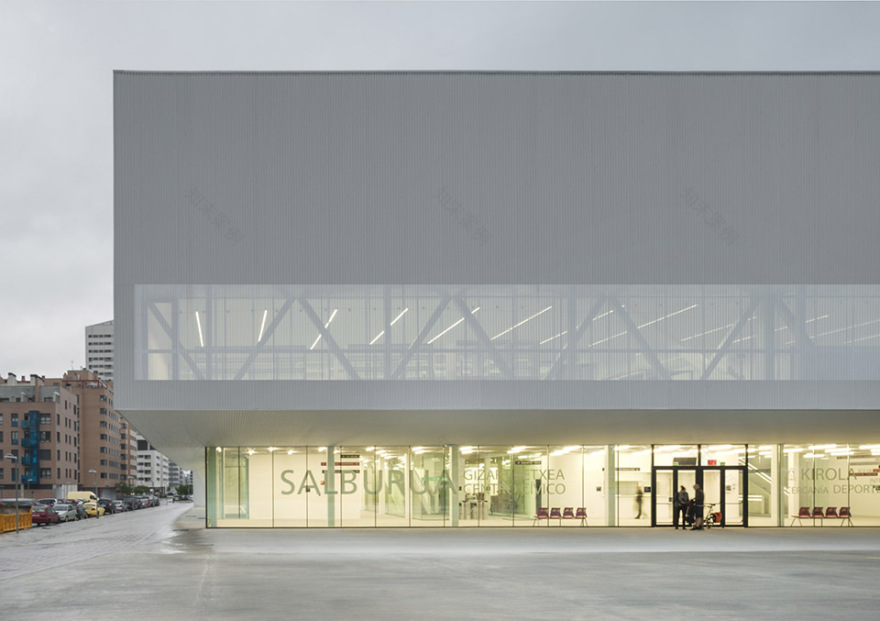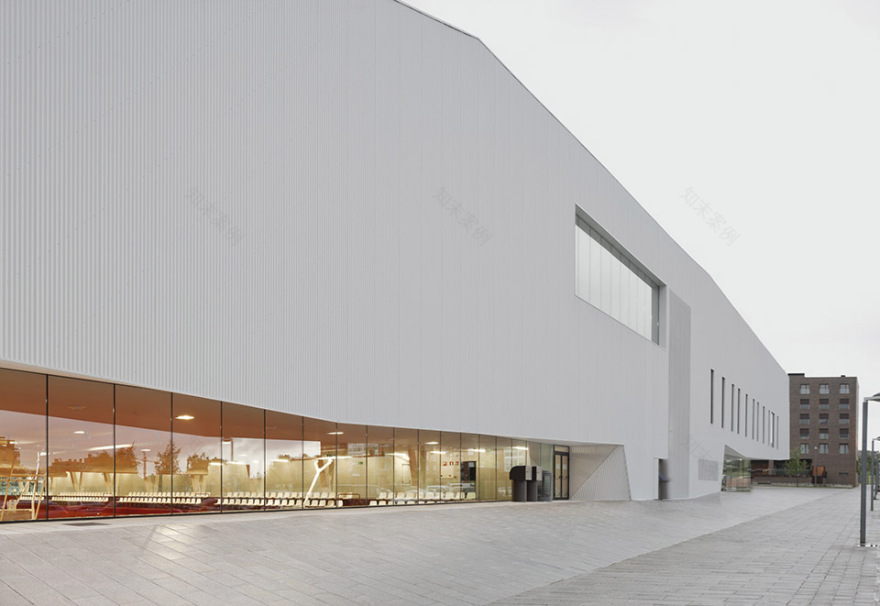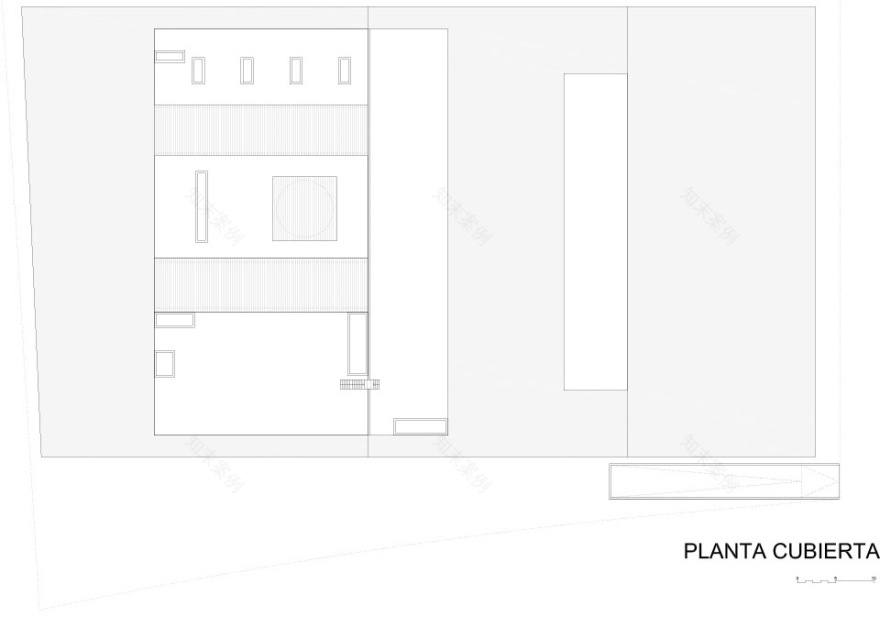查看完整案例


收藏

下载
非常感谢
ACXT
Appreciation towards
ACXT
for providing the following description:
维多利亚附近的Salburua区域最近修起一栋服务于当地的,集体育,文化和行政用途为一身的文体中心。建筑体量线条简洁,主体为白色。
The Civic Center is a building that combines sporting, cultural and administrative uses to service the neighborhood Salburua in Vitoria.
建筑旨在成为一个汇聚当地居民的中心,为人们服务,方便他们开展各种社会,文化,娱乐,体育活动。
The project conceives the civic center as a gathering of people to carry out various social, cultural, recreational or sports activities.
建筑一共有三层,地面层是公共用途空间比如咖啡厅,休息室,大厅,会议室;地下层包含了除游泳池意外的所有体育设施。顶层有行政区域,文化场所(图书馆,自习室,车间),还有一个拥有更衣室的游泳池。
The program of the building is divided into three levels:
– The ground floor has more public uses such as a café, lounge, hall, conference room, etc.
– The basement has all sports facilities except for the pool.
– The first floor has administrative areas, cultural spaces (library, study room, Infotek and workshops) and the pool with its own dressing room.
建筑表皮的玻璃幕墙可以让外界市民清楚的看到地下层体育设施中的活动,建立起与城市空间互动良好的文体中心形象,具有开放的公共性。
The floor conveys this concept of diffusion thanks to a glass façade through which you can see what is happening inside, and even across the street, establishing a fusion between urban space and inside the civic center, strengthening its public character.
于此相反的是,顶部的外表皮却没有那么多透明的玻璃开窗。这一层以更为封闭但是以更为抽象的造型为自己获得了更有力的形象。
In contrast, the first floor has a less permeable, more abstract language, avoiding the usual human scale, in order to obtain a stronger and more powerful image.
建筑占地110×60米,内部功能排布紧凑,建筑师在其中设计了许多光的庭院,让建筑内部明亮同时保有视觉关联性。
Despite being a very compact building of approximately 110×60 meters, it is very bright thanks to the many patios that traverse the entire building and that help establish visual relationships between the various activities taking place in the center.
project Centro Cívico Salburua
location Barrio de Salburua, Vitoria-Gasteiz
client Ayuntamiento de Vitoria-Gasteiz
Sector de trabajo (categoría, pueden ser varias) / area Deportivo / Sports
Service Misión completa integrada / Complete integrated project
Kind of project Obra Nueva / New building
Project director Juan Luis Geijo (Proyecto/ Project); Juan Dávila (Obra / works)
Project Architect Gonzalo Carro
Other architects
(Arquitectos colaboradores) Maria Robredo, Oscar Ferreira, Javier Manjón, Aintzane Gastelu-Iturri, Daniela Bustamante, Beatriz Pagoaga, Aitziber Olarte
Project Management Juan Luís Geijo; Juan Dávila
Costs Juan Dávila
Structures Unai Mardones
Administration Edurne Jiménez de Aberasturi, Emma Luna, Josune Moreno
Site Supervision Gonzalo carro – María Robredo
Construction execution management Juan Dávila – Sara Barredo
Site Management Sara Barredo
Photographer Aitor Ortiz
Constructor UTE VIAS – OPACUA
area. (m2 y pies2; 1ft2 = 0,093 m2) 12.840 m2
meses
Project, months Meses (número): 6 Año/s: 2010-2011
Execution, months
Meses (número): 24 Año/s: 2013 – 2015
MORE:
ACXT
,更多关于:
客服
消息
收藏
下载
最近














































