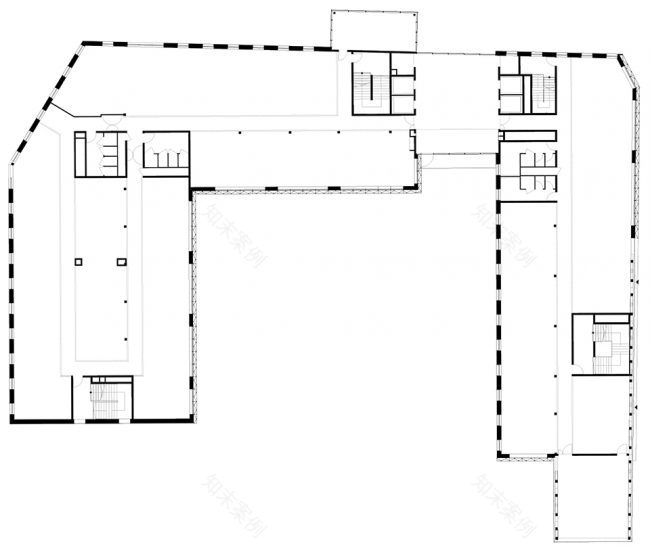查看完整案例


收藏

下载
▼办公楼夜景,night view
▼铁路视角,view from the railway
▼总平面图,master plan
▼场地平面图,site plan
▼首层平面图,ground floor plan
▼三层/四层平面图,second and third floor plan
▼五层/六层平面图,fourth and fifth floor plan
▼七层/八层平面图,sixth and seventh floor plan
▼立面图,elevations
▼剖面图,sections
Project name Archimède
Address Rue Gerty Archimède, 75012 Paris
Program Commercial office building + sports facility
Client OGIC
Construction project management Builders & Partners
Architect Brenac & Gonzalez & Associés
Services Engineer: THOR
Acoustician: CAPRI Acoustique
Structural Engineer: SCYNA 4
Façade Engineer: VSA
Inspection: BTP Consultant
Landscape architect: Babylone
Environmental Quality Consultant: THOR
Artistic intervention: Visual System
Surface area Offices: 14,500 m² (17,243 yd²); gymnasium: 1,500 m² (1794 yd²)
Calendar delivered in 2017
Eco-design Offices – HQE – Exceptional Rating + BREEAM Very Good, Gymnasium – HQE Excellent Rating
Photo credits ©Sergio Grazia
客服
消息
收藏
下载
最近




























