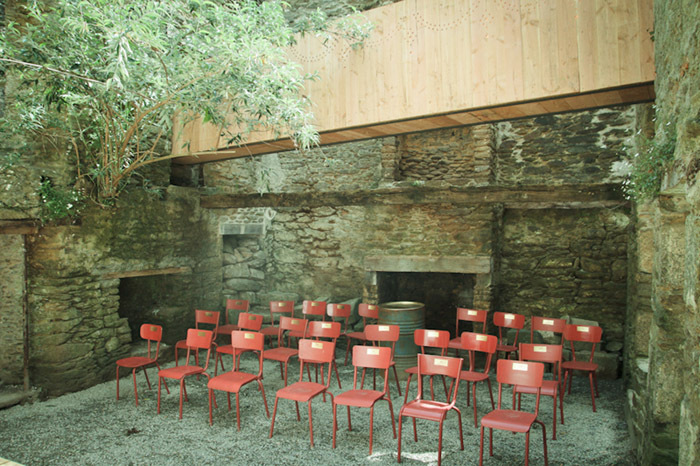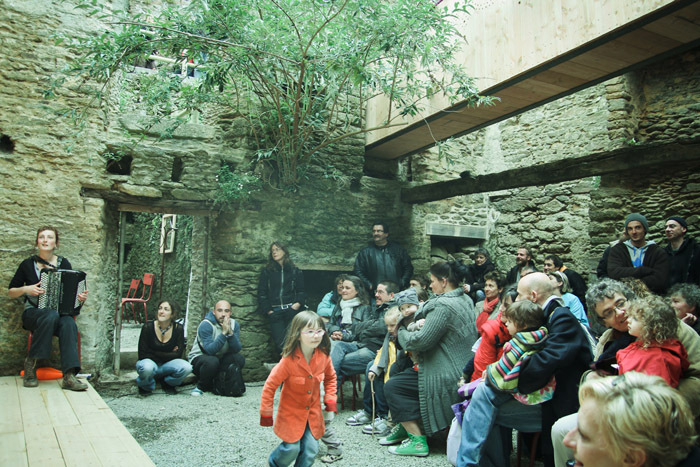查看完整案例


收藏

下载
法国Saint Malo是一个在二战轰炸中奇迹幸存下来的城市。在Recouvrance区最古老的街道上有一处被遗忘的弃屋,共12间屋,只有两个有屋顶。废墟在现代变成了菜园。设计师要在这里植入一个新
的当代元素。
建筑前后两条路都可以到达剧院所在房间,只是两条路有高差,主路可以直接进入剧院房间地面,背后的小路因为标高较高达到了剧院的竖向高度一半以上,人们无法下到地面。设计师两条路径都保存了,此外在剧院的半空中加了一个人行天桥看台与标高较高的背后小路相连。此外这个看台一部分还探到了主路上,形成了路径的关联和对话。只要愿意,还能站在那里向街上的人们进行演讲。
房间中搭起一个简易舞台。还竖起一块从别处回收来的板子,老电影院般的投影屏幕诞生了。相邻的房间设置了化妆间。得益于古典剧院看台的装饰图案,设计师在人行天桥的侧板上面进行了花样打孔,900个小孔形成有节奏的图案。
For one week in May 2012, during the Detour de France, the Collective Etc was invited by the association “Vivre la rue” to open a construction site in Brest, in the district of Recouvrance, Saint Malo.
A FORGOTTEN PLACE
Founded in 1989, the association “Vivre la rue” was based around a common desire to
preserve and rehabilitate the Saint Malo street. It organizes numerous cultural events
and open rehabilitation workshops.
The Saint Malo street miraculously survived the bombs that destroyed the city during
World War II. Today it is the oldest street in Brest. Out of the twelve remaining
houses, only two still have a roof: the association has its offices at number 17 and
number 15 is a place to host artists. Every year, renovation workshops are conducted:
ruins were turned into vegetable gardens, and most of the multi-century walls were
rebuilt, with the help of many volunteers and staff.
In this context, we offered to “Vivre la rue” and the City of Brest to add a
contemporary layer to the ruins of the street.
THE ONE:ONE THEATER
Before our arrival, the footpath behind the houses was made safe to be open to thepublic. It connects the small garden to the staircase in the back of the street. Thispath is not really used by pedestrians who walk mainly on the street. One idea of theproject was to highlight the existence of the access to the new path.House number 11 remained vacant, between two ruins converted into a vegetable gardenand an exhibition space. We decided to convert it into a theater.The one:one theater was born out of the combination of these two desires.
BUILDING THE FOOTBRIDGE
Once the beams got delivered, we hoisted them into the openings in the first floor, then anchored them into the granite walls. The deck was built on the ground in three parts and then lifted and inserted between the beams. The sides were made following the same steps.
THE STAGE AND THE SEATS
We wanted to give a cultural function to house number 11. We built a stage and designed a removable cinema display. The stage is built with a batch of identical pallets that form the foundations where a wooden deck is laid. The projection screen is made from a piece of fabric taken from an old movie theater.
In order to let the artists prepare and make-up before coming on stage, the small room at the back of the house was converted into a clockroom with a storage cabinet, mirrors, and a few chairs to prepare.
From a set of old school chairs, we set up a paint shop to cover them all in shades reminiscent of velvet seats. Each chair is numbered and clearly identified as belonging to the one:one theater.
The footbridge is also dressed in a pattern reminiscent of the curtains and ornamental decorations found in classical theaters. Approximately 900 holes form the decorative ensemble.
The one:one theater becomes a new cultural venue for Saint Malo street and the city ofBrest. The wooden footbridge is accessible by the upper path, passes through thetheater by the windows and forms a balcony overlooking the street. The stage is set onthe ground floor of the house, with the projection screen and the set of decoratedchairs. The footbridge can be used as a stage, and the chairs can be moved around sothe setting can be adapted to contemporary plays and concerts. Lectures can even begiven from the balcony towards the street!
MORE:
Collectif ETC
,更多请至:
客服
消息
收藏
下载
最近





















