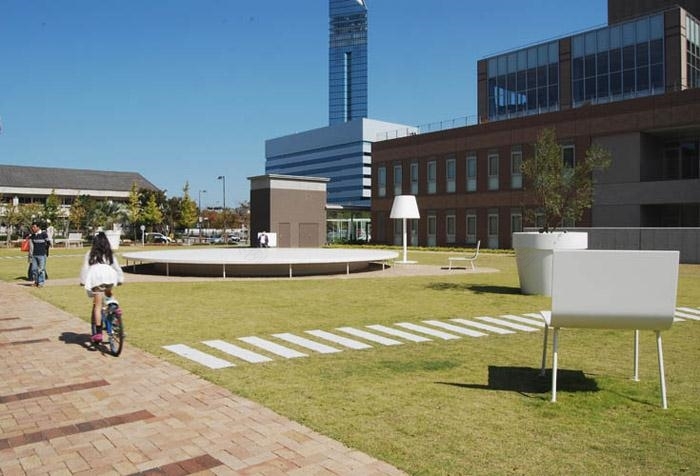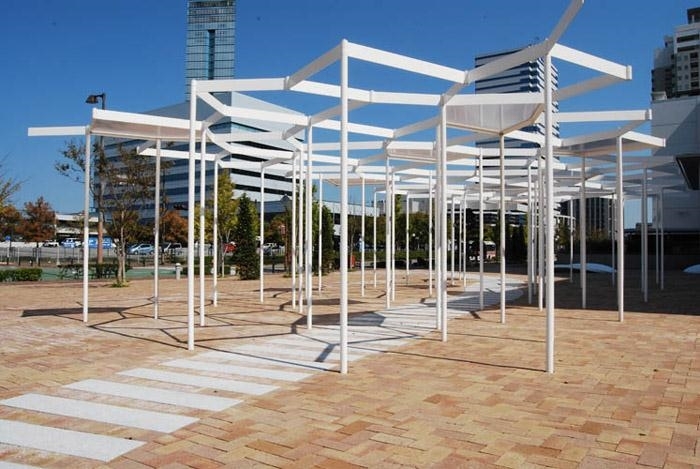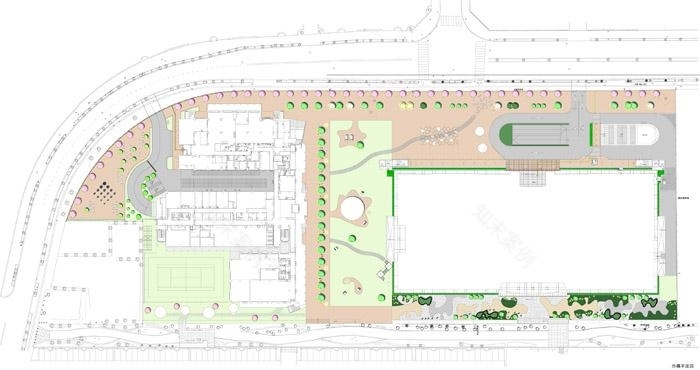查看完整案例


收藏

下载
This project is the landscape architecture of a hospital and a medical school at Fukuoka-city in Japan. There are many facilities (TV stations and library, museum, high-rise apartments, elementary school and so on) around this site. We thought that the most important points in the design process are “Recognizable concept” and “Furniture as devices”, “Creating the blank space”. With this in mind, we studied and designed.
Recognizable concept
The site is divided into several areas by a hospital and a medical school. However, these areas are not just remainder area of building area. So we created the areas which have recognizable concept. For example, the area is created by elements of “furniture”, or “circle”, or “curve line”. In fact, people can clearly recognize the design concept of the area when look at there. While these various and self-reliant areas moderately connect each other, and create “one environment”
Furniture as “device”
We placed the big stools and a table, lumps at the main area. The big furniture has two purposes. The first purpose is to provide “attractive effect”. the big furniture have presence to get people attention. In do so, people have a feeling of intense attraction toward the big furniture and gather the area. The second purpose is to provide “various usages”. A big stool naturally functions as “stool”, big table functions as “table”. However, sometimes the big furniture changes in function, for example, change a stage, a play equipment and so on. In fact, we proposed the big furniture as “device” which provide people with opportunities to communicate each other, and which create various activities.
Creating the blank space
We carefully studied and planed the blank space between elements (bench, pavement, tree and so on) which are fundamental to create the space in the design process. It goes without saying that the blank space don’t exist in material form. However we considered the blank space as “device” which is functional equivalent of the big furniture. Two devices, the big furniture and the blank space, interact with each other, and function.
Our proposal is to suggest that the landscape architecture don’t drastically changes the environment around the site, but gradually makes it a more affluent society with the march of time. In fact, we proposed the landscape architecture like “yeast” which creates mature urban landscape.
这是日本福冈市一个医院及其配套学校的景观设计。周边被电视台,图书馆,博物馆,高层公寓,小学环 绕。景观设计师认为这个设计最重要的是“被认知的概念”,“服务设施”,“空白”。设计师也在此指 导下进行了设计。
被认知的概念
景观用地被建筑划分,但景观并不是建筑面积的剩余部分。采用强烈识别概念创建“家具”“圆”“曲 线”灯元素。人们可以清楚的分辨整体区域中的各个部分。
家具“设施”
主要用地有着一个大桌子和大凳子。家具因为大,而产生了强烈的吸引力,得到人们关注,从而引起人们 聚集。同时也提供了多种实用途径,比如可以在上面玩耍。大家具通过提供各种活动场所增加了人们的交 流机会。
空白
设计师研究平台,路面和树木之间,认为之间的空间是设计的空白,也是另外一个创造性空间。同时设计 师认为大家具也是空白,因为其功能相当于空白。两种空白产生互动和补充。
景观设计师认为景观不仅仅是改善建筑周边的环境,也使得社会更加丰富。是就像酵母一样,催化创造成 熟的城市景观。
MORE:
DESIGN NETWORK +ASSOCIATES
,更多请至:
客服
消息
收藏
下载
最近

















