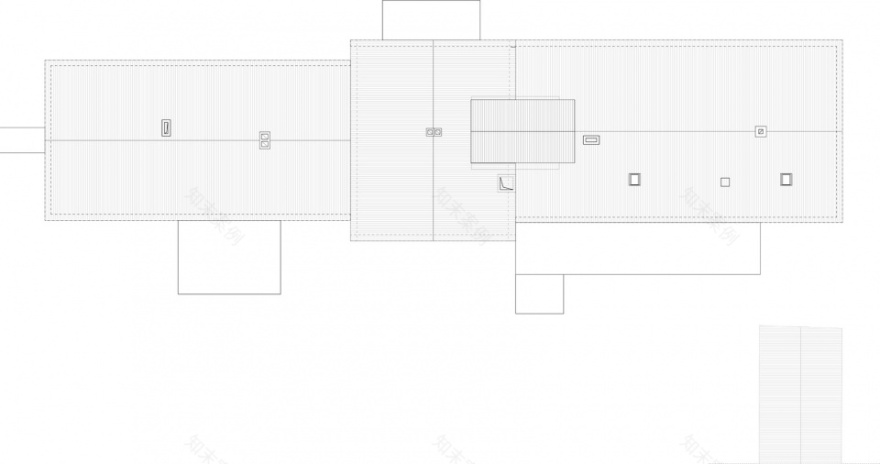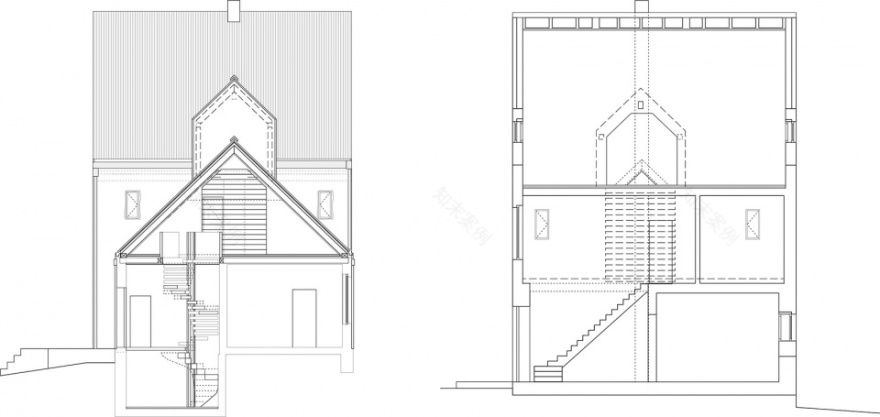查看完整案例


收藏

下载
▼温室和结构细部
details of the greenhouse and its structures
©Francesca lóvene. Courtesy of Danh Vo, Güldenhof 2021
Gutshof Güldenhof是Hei Balp Architekten设计的第二个大型艺术相关项目。第一个项目位于柏林,需要将数栋建于20世纪初期的Lindower Straße工厂用房重新开发为一个创意中心,包含艺术家工作室、工坊、展览空间和公寓等功能,计划于2022年完工。
Gutshof Güldenhof is the second extensive art-related project undertaken by Heim Balp Architekten, following their ongoing redevelopment of the early 20th-century Lindower Straße factory buildings in Berlin into a creative hub with artist studios; workshops; exhibition spaces; and apartments, to be completed in 2022.
▼主楼一层平面图,ground floor plan of the main house
©Heim Balp Architekten
▼主楼二层平面图,first floor plan of the main house
©Heim Balp Architekten
▼主楼三层平面图,second floor plan of the main house
©Heim Balp Architekten
▼主楼屋顶平面图,roof plan of the main house
©Heim Balp Architekten
▼主楼立面图,elevations of the main house
©Heim Balp Architekten
▼主楼剖面图,sections of the main house
©Heim Balp Architekten
▼谷仓平面图,plan of the barn
©Heim Balp Architekten
▼谷仓屋顶平面图,roof plan of the barn
©Heim Balp Architekten
▼谷仓立面图,elevations of the barn
©Heim Balp Architekten
▼谷仓剖面图,sections of the barn
©Heim Balp Architekten
Project Name: Gutshof Güldenhof
Location: Stechlin, Germany [Berlin region]
Completion Date: 2021
Type: Mixed-use (residential; cultural; hospitality)
Area: 5,000 m2
Project Team: Pietro Balp, Michael Heim, Simone Martini, Claudia Große-Hartlage, Michael Cradock, Federica Carletto, Karolina Modzelewska, Jacopo Spinelli, Matteo Rossi, Valentina Vianello, Cristiana Lo Sterzo
Photography by Francesca lóvene. Courtesy of Danh Vo, Güldenhof 2021
客服
消息
收藏
下载
最近





































