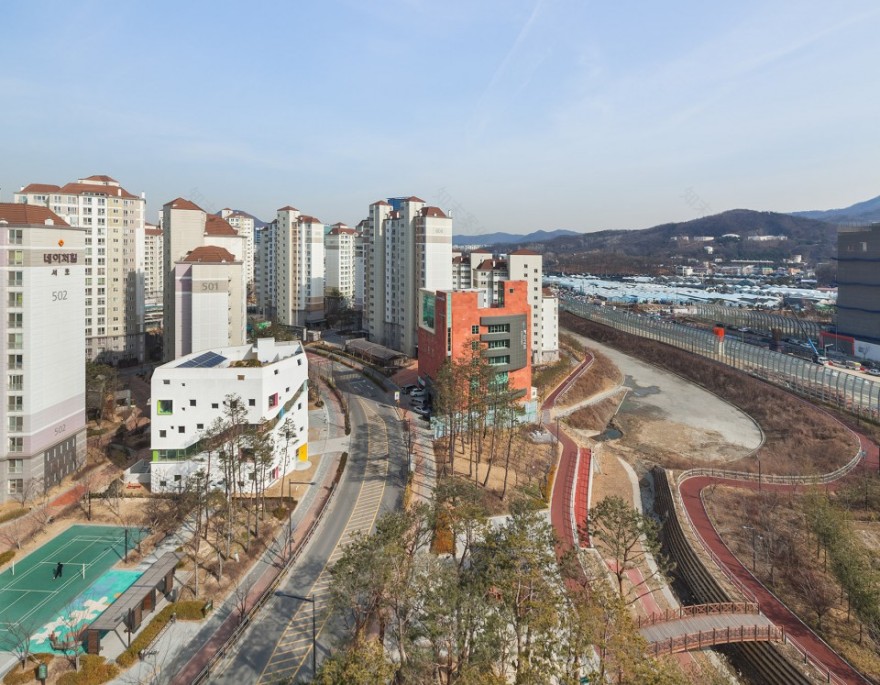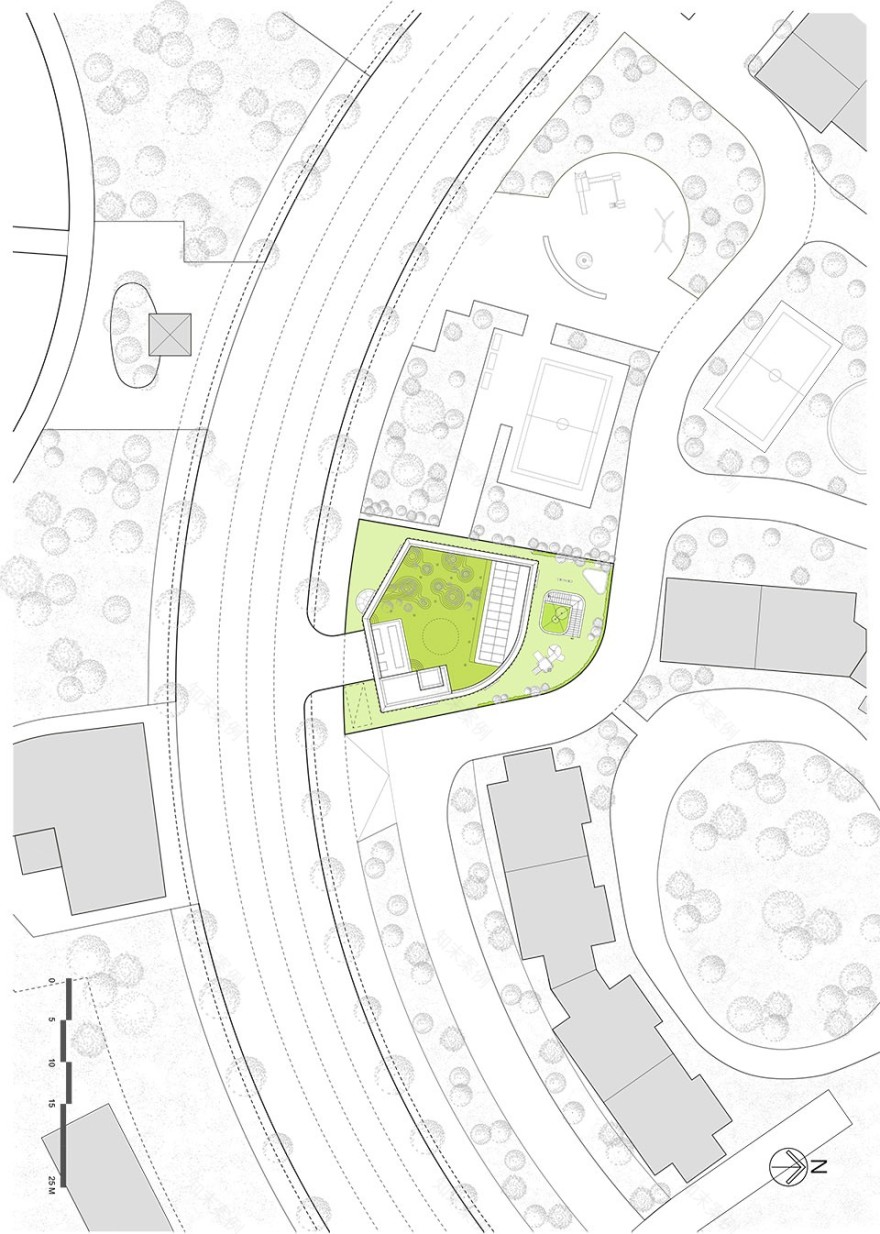查看完整案例


收藏

下载
▽ 线图,line drawings
Title: Flower+ Kindergarten
Client: Yewon Kindergarten
Program: Kindergarten
Location: 731, Umyeon-dong, Seocho-gu, Seoul, Korea
Site Area: 608.00 m2
Building Area: 303.44 m2
Gross Floor Area: 2,165.36 m2
Building Scope: 4F, 2B
Height: 18.5 m
Building Coverage Ratio: 49.91%
Floor Area Ratio: 199.61%
Parking: 10 cars (including one for handicapped)
Architect: Jungmin Nam (OA-Lab, Seoul National Univ. of Science and Technology)
Project Team Members: Byungsoo Kim, Jungsoo Seo, Keunbo Yang, Woongjin Byun, Soohyun Kim, Sung-joon Chae
Design Period: May 2013 ~ Jan 2015
Construction Period: Oct 2013 ~ Jan 2015 (Certificate of Occupancy: 2014. 10. 8)
Structure: Reinforced Concrete
Structural Engineer: Thekujo
Exterior Finish: Stone(Crema Bella), GFRC Panel
Interior Finish: Paint on the gypsum board, birch wood
Mechanical- Electrical Engineer: Bow ENG
Construction: Yemi Construction Inc.
Photograph: All photographs by Kyungsub Shin
English Text:
Jungmin Nam
MORE:
Jungmin Nam
,更多请至:
客服
消息
收藏
下载
最近







































