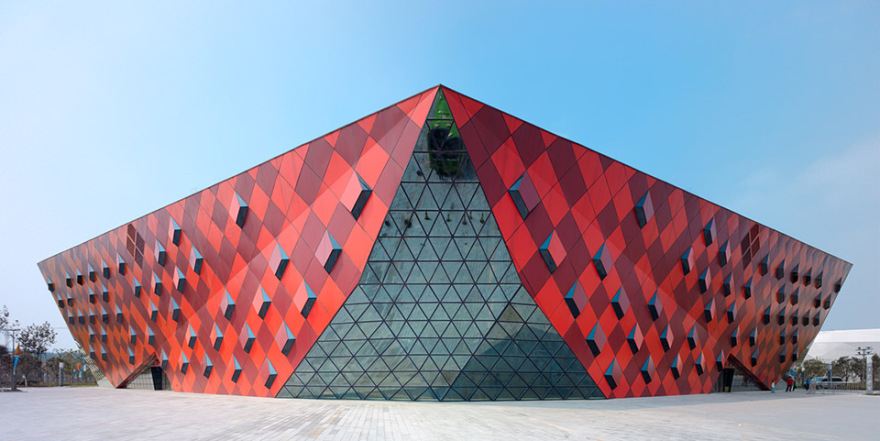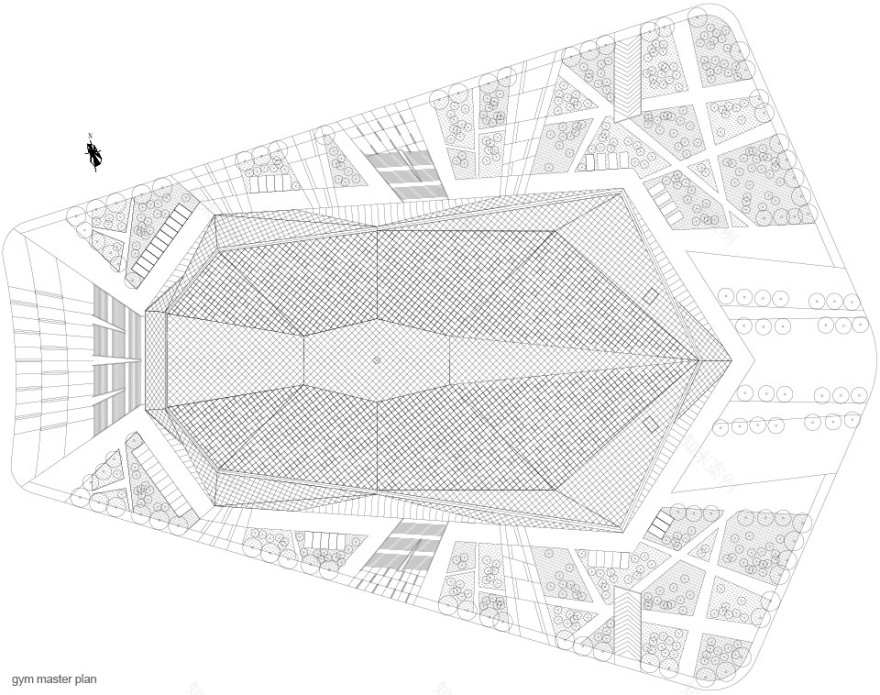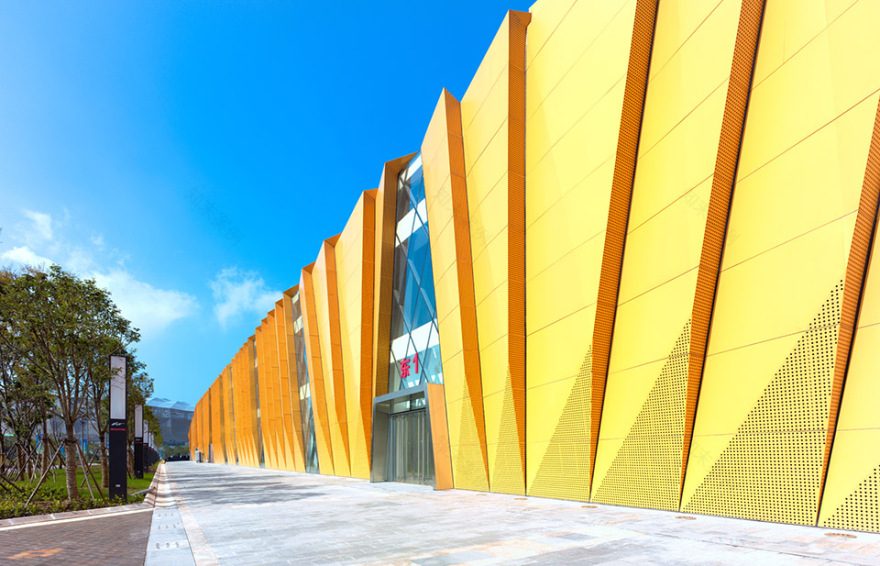查看完整案例


收藏

下载
来自
斯构莫尼建筑设计咨询(上海)有限公司SCAU CHINA
项目名称/Project:济宁奥体中心(体育馆、游泳馆、射击馆) Jining Olympic center (Gymnasium,Natatorium, Shooting hall)
设计/Archtect: SCAU CHINA
总建筑师/Architect in charge:莫尼(Xavier Menu)
项目地点/Site:山东省济宁市 Jining Shandong
场地面积/Site Area:580633㎡
建筑面积/Area:101967㎡
建成时间:2014.9
摄影师/Photographs: Zhou Ruogu, Ou Xiongquan
刚刚举办第23届山东省运会的济宁奥体中心是SCAU CHINA于2011年中标并设计的项目。场地中的主体育场方案已经在前一轮招标中确定,主体育馆的设计需要与之相协调同时又凸显新意。在整体设计中,三大场馆(综合体育馆、游泳跳水馆、射击馆)环绕主体育场以放射状布置,场馆立面均采用多面体切割的宝石形象,整体统一,也各有不同的个性,同时也回应了主体育场折面的立面造型逻辑。
The Jining Olympic Sports Center hosted the 23rd Games of Shandong Province in 2014. SCAU China won the competitive bidding for the main venues in 2011 when another design of the main stadium had already been confirmed in the former period. In order to get coordinative and creative, three venues are set in a radial layout around the stadium, which consists of a gymnasium, a natatorium, a shooting hall. All of the venues share gem-like polyhedral shapes, which give unity to the building cluster and echo the folding facade of the main stadium.
综合体育馆 / 红宝石 The gymnasium / ruby
综合体育馆在赛时能够容纳7000人观赛,其中1000座位临时座位。建筑的钢结构外壳与内部主要使用空间呈脱离状,一方面保证内部功能区域的完整与布局便利;另一方面利用两者之间空间,形成一个“生态空腔”,组织公共景观空间,有利通风与室内温度控制。机房和设备层都被隐藏在外壳之下,保证外部形象完整。建筑“鳞状”外壳由玻璃窗以及红色的金属板构成,形成虚实对比的效果。部分金属板如鳞片状翻起,在室内投射出多变的光影效果。
The gymnasium has a crowd capacity of 7,000 during the Games, 1,000 of which are temporary seats. It has a steel outer shell covering its core function space so that the inner space could keep integrating and flexible layout. Meanwhile, mechanical rooms and facilities can be hidden inside in order to gain a complete look from outside. The hollow space inside is also beneficial for ventilation and thermal control. The scale-like shell consists of glass windows and series of diamond red panel, spreading all over building. Part of “scales” are open in a small angle to let the light into the inner space.
游泳跳水馆 / 蓝宝石 The natatorium / sapphire
游泳跳水馆内包括了一个标准泳池、一个跳水池以及一个训练泳池来满足赛时要求,共能容纳2000人同时观赛。该馆采用了与综合体育馆相似的双层结构,以蓝色为主题。立面创新性采用六边形钢结构网架结构支持屋顶结构,最大限度提高内部空间采光效果。屋顶同样是由六边形面板构成的马赛克图案。此外,游泳跳水馆立面最外层由多折面的穿孔张拉膜表皮构成,双层表皮的结构保证了室内柔和的采光效果,并且夜间可以反射不同色彩的人工照明,呈现多变的夜景效果。
The natatorium contains three pools (one in standard size, one for diving and a one for training) with 2,000 seats to meet the requirements of the Games. It also has a shell like the gymnasium with a hexagonal theme. The roof covered with hexagon mosaic tiles is supported by a hexagon steel network underneath which allows in as much light as possible. Furthermore, the natatorium has an outer layer of facade, which is protected by tensioned membrane in a polyhedral framework. The double skin system diffuses natural light during daytime and reflects colorful artificial lighting at night.
射击馆 / 黄宝石 Shooting hall / citrine
长条形的射击馆占据基地北缘,分为决赛馆与预赛馆,射击室外场地均为北向,不受阳光影响。两馆屋面均为起伏状,犹如山石起伏,棱角分明。场馆室内外的表皮均由折叠的黄色穿孔金属幕墙与条状玻璃幕墙间隔组成,折叠的立面肌理在阳光照射下能够在不同的角度呈现多样的韵律与外观。
The long strip venue lies on the north side of the site, which is split into two parts to host the preliminary and final contest. All the outer fields are north-facing in order to minimize the influence of sunshine. A series of folded yellow perforated panels and curtain wall of glass constitutes the core factors of the venue’s roof and facade. Folded panels provide diverse looking from different point of view and a rhythm of shadows during day time.
赛后的可持续利用也是济宁奥体中心的设计重点。在景观设计中引入的大量绿化、水景以及露天广场为市民提供了优美的休闲环境。而三大主场馆也将改造成不同的文体娱乐休闲功能,满足市民的不同需求。赛后,奥体中心将作为一个开放的体育公园向全体市民开放。
In a consideration of sustainability, the Jining Olympic Sports Center serves as an open sports park after the Game. The waterscape, green and open squares provides people with fresh air and leisure space. Those individual venues are also intended to be used for a variety of purpose to satisfy the needs of citizens.
MORE:
斯构莫尼建筑设计咨询(上海)有限公司SCAU CHINA
,
更多请至:
客服
消息
收藏
下载
最近
































