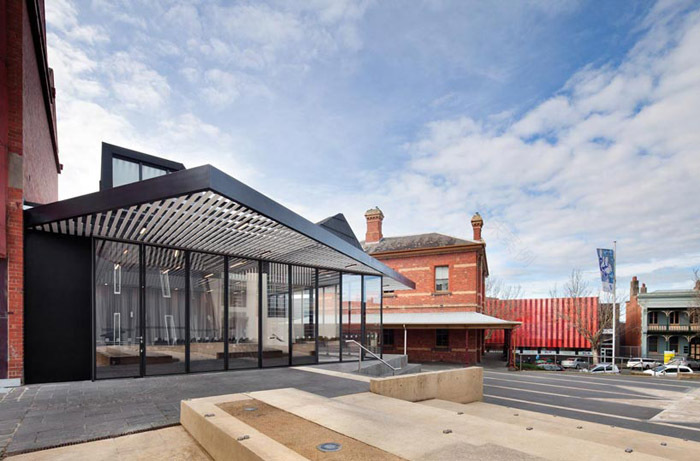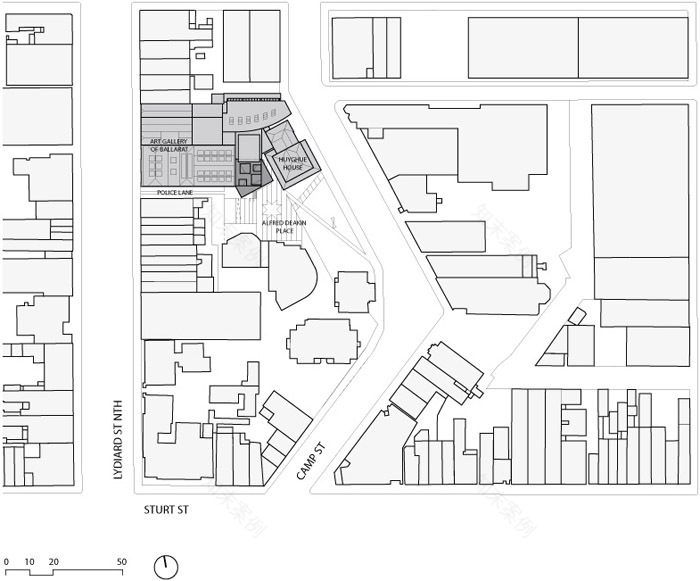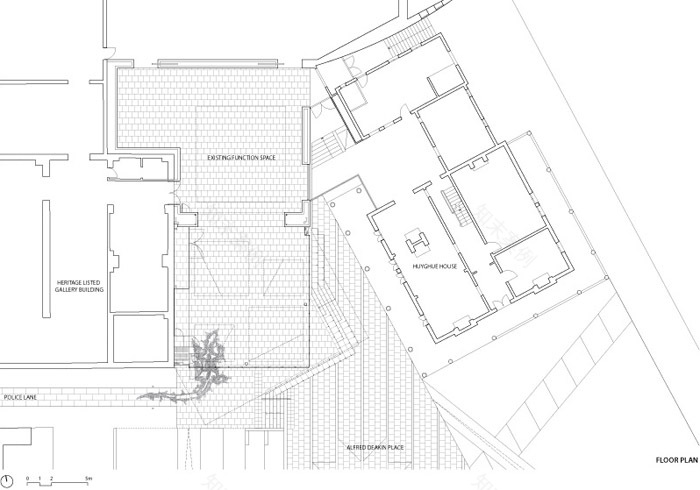查看完整案例


收藏

下载
这是澳大利亚巴拉瑞特画廊的一个附属展览空间。这个展廊最显著的设计特征是将展览空间与凉亭的形式结合在了一起。当把外侧的玻璃门打开时,展览还能变成夏季公共演奏台。内部的锯齿状木材装饰与外面的建筑形成鲜明的对比,并强烈的定义了内部空间。屋顶上的天窗从各方为引入光线,条状的照明器材巧妙的嵌入条状纹样的木材装饰中。建筑表皮隔热性能良好,具有遮阳棚,被动式通风屋顶,以及高效节能照明。
这个附属空间是现有空间的补充,具有多功能性,同时建设周期短,轻便。主要支撑结构为钢材。这个空间在以后的日子里将承办多种展览,时装表演,或成为社区工作室,社区会议室。是一个归属于公民公共空间的地方。
Annexe expands the Art Gallery of Ballarat function spaces, creating a new frontage to historic Camp Street and the adjoining plaza of Alfred Deakin Place. The project shifts across hybrid postures of public hall, verandah and bandstand, formally and programmatically recalling local typologies.
The project transforms a simple ‘events marquee’ brief into a flexible response to site and program providing an enclosed multi-purpose space for talks, workshops, installations and gallery functions. Operable glazed panels open the facade for summer openings and transform the project into a bandstand for public performances toward the adjacent plaza.
A modulated roofscape and painted timber linings recall roof forms of Ballarat’s 19th century back of house spaces where humble, timber lined, saw- toothed additions stand in contrast to the grand facades of the main streets. A singular augmented horizontal plane running inside to out, the roof defines the space while emphasising framed views across the condensed volume between ceiling and plinth.
The facade opens for outdoor public events, de-materialising the glazed perimeter reorientates the interior to the urban context, with the outer corner cantilevering from two circular columns. Triangular awnings signal the new insertion from the distant end of Police Lane and form interstitial verandahs; stepped seating forms a stage and allows casual occupation of the plaza.
Interiors are purposefully sculptural, casting the volume upward into four peaks above the plinth. Skylights combine perpendicular and inclined edges at varying orientation and scale, channelling in diffused natural light. A striated pattern of timber boards shifts from solid to open at the extreme awning edges. This ceiling surface extends across the vertical face of the storage wall, accommodating operable glazed panels and services. An opening in the wall aligns with the skylights and frames a long bench seat, revealing the historic brickwork of the main gallery.
Acoustics are tailored predominantly for speech. Varied gaps between timber boards modulate sound with acoustic insulation behind. Lighting is integrated into the linear ceiling design with fluorescent slot lights and exhibition lighting tracks recessed. An open weave curtain fully encloses the envelope to diffuse southern glare. It features a horizontal viewing strip retracing historic sightlines across the 19th century city and Goldfields.
Ballarat became an instant tent city in the 1850’s after the discovery of gold. This project faces historic Camp Street, where government troopers established a camp on top of the escarpment to keep surveillance over the goldfields and miner’s tent city below. It was from this location that the troopers rode out to quash the Eureka Rebellion of 1854. The Art Gallery of Ballarat, founded in 1884, is the oldest regional art gallery in Australia. This addition opens to embrace and re-engage with the historic views of the 1850s Ballarat goldfields, with full height glazing folding away to present a sight-line across the city largely forgotten.
Designed along a long life loose fit ethos, a refined palette of powder-coated steel, painted timber, butynol membrane and bluestone paving were chosen for durability and ease of maintenance. The envelope employs perimeter seals, shade screens, double glazing, a passively ventilated roof cavity, as well as energy efficient lighting, programmatic versatility and the potential to naturally ventilate seasonal functions.
The Annexe is designed to be structurally independent of the existing heritage listed gallery and rest on the concrete retaining wall of the existing archival space immediately below. Steel was chosen for its lightweight versatility, rapid assembly and ability to be accurately tailored to the existing conditions. Two visible circular columns do the bulk of the lifting, supporting a cluster of beams at these two points, bearing the roof and awning.
Since completion this adaptable venue has hosted a multitude of functions from exhibitions, community workshops and fashion parades to local government meetings. The Annexe provides Ballarat with a ‘statement’ civic addition and public event space.
About
Searle x Waldron Architecture is a collaborative practice directed by Nick Searle and Suzannah Waldron. An innovative approach to design has seen the office win international design competitions for public buildings and urban design in Europe and Asia. These include a ‘City Spatial Design & Mobility Centre’ project sponsored by UN-Habitat in Kosovo, and 1st round of ‘MoCAPE – Museum of Contemporary Art & Planning Exhibition’ in Shenzhen, China.
Materials and Products
Stone flooring / steps: Victorian Bluestone (Basalt)
Fluorescent light fittings: Sylvania Slimdim batten 3000k –
Location: Ballarat, Australia
Area: 131m2 footprint / 187m2 covered area
Project Team: Nick Searle, Suzannah Waldron
Builder: Nicholson Construction
Structural engineers: TGM Group
Services consultant: Cosgriff & Associates
Lighting consultant: Bluebottle 3
Acoustic consultant: Acoustic Consulting Australia
Cost Consultant: DDH Quantity Surveyors
Completed: 2011
Cost: AUD$550,000
Artworks: Diana Nikkelson, Goanna Petroglyph / Inge King, Awakening
MORE:
SXWA
,更多请至:
客服
消息
收藏
下载
最近





























