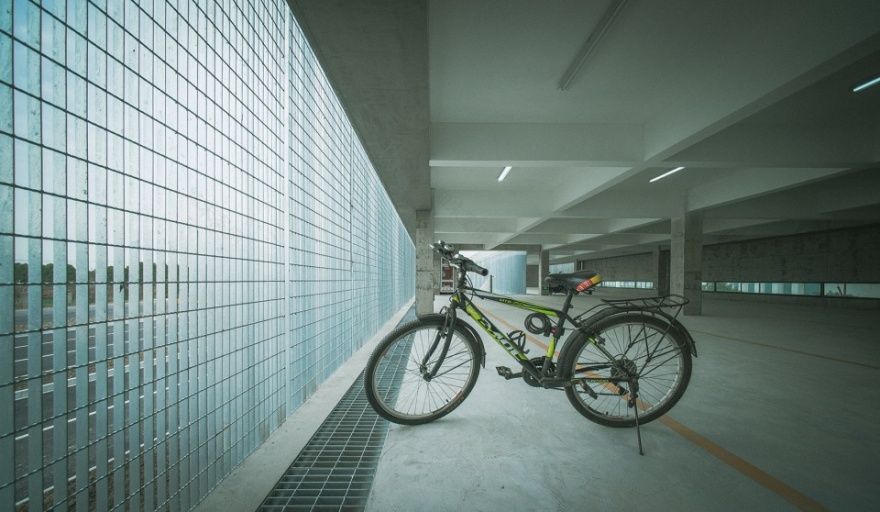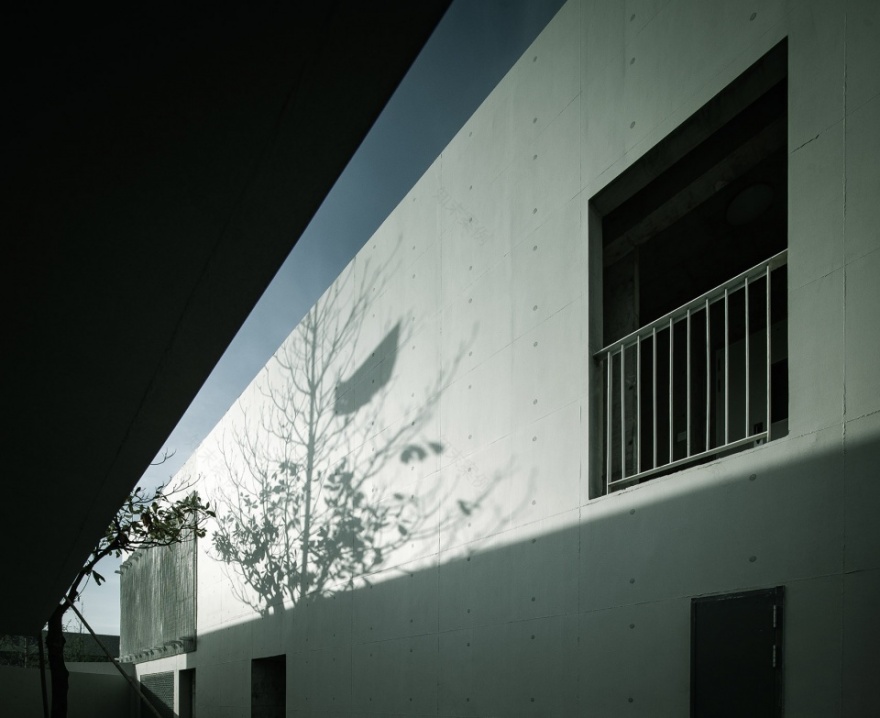查看完整案例


收藏

下载
▼连续的钢格栅板及水平带窗强化了建筑的水平延展性
© Gravity Image
the continuous steel grating and horizontal windows on the building facade strengthen the horizontal ductility of the building
西侧的消防控制室与非机动车库之间以6米宽的室外庭院为分隔,在满足防火间距的同时亦可解决卫生间的采光和自然通风问题。
The fire fight control room on the west side and the bicycle parking garage are separated by a 6-meter-wide outdoor courtyard, which can not only meet the fire separation distance, but also solve the lighting and natural ventilation problems of the toilet.
▼庭院光影,courtyard sunlight
© Gravity Image
消防控制室与最西侧的门卫室之间是由现浇钢筋混凝土格栅顶所覆盖的园区人行主入口。栅顶投下的变化的光影,使入口灰空间成为厂区和城市之间的时空转换器。
The main pedestrian entrance of the industrial park between the fire fight control room and the westernmost guard room is covered by the cast-in-place reinforced concrete grid roof. The changing shadow made by the changing light turned the entrance gray space into a “time&space converter” between the industrial park and the city.
▼园区人行主入口,main pedestrian entrance
© Gravity Image
▼混凝土格栅顶,concrete grid roof
© Gravity Image
▼光影细节,light and shadow
© Gravity Image
▼夜间建筑细节,building facade view by night
© Gravity Image
▼场地平面图,site plan
© Wangtianyi Architects
▼平面图,plan
© Wangtianyi Architects
▼一层平面图,1st floor plan
© Wangtianyi Architects
▼二层平面图,2nd floor plan
© Wangtianyi Architects
▼墙体剖面图,wall sections
© Wangtianyi Architects
项目名称:非机动车停车楼
设计方:Wangtianyi Architects
项目设计 & 完成年份:2016~2020
主创及设计团队:王添翼/曾永金/张英
项目地址:太仓市陆渡镇江南路
建筑面积:2200平方米
摄影版权:Gravity Image
客户:T&W,太仓同维电子有限公司
Location: Taicang, Jiangsu, China
Designer: Wangtianyi, Zengyongjin, Zhangying
Architect’s email:
Project Year: 2020
Photos By: Gravity Images
Structure Engineer: Huangqinyong, Qianqiming, Caopeng
Client: T&W Electronics Co.,Ltd.
客服
消息
收藏
下载
最近































