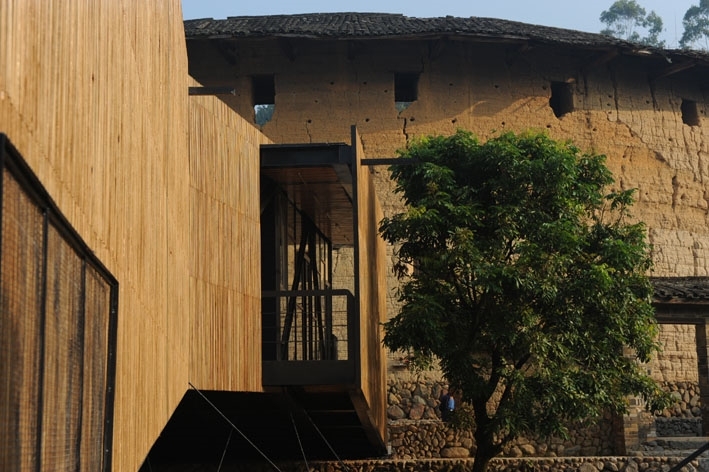查看完整案例


收藏

下载
located at a remote village, Fujian Province in China, the project does not only provides a
physical function – a school + a bridge, but also presents a spiritual centre. The main
concept of the design is to enliven an old community (the village) and to sustain a traditional culture (the castles and lifestyle) through a contemporary language which does not compete with the traditional, but presents and communicates with the traditional with respect. It is done by combining few different functions into one space – a bridge which connects two old castles cross the creek, a school which also symbolically connects past, current with future, a playground (for the kids) and the stage (for the villagers).
A light weight structure traverse a small creek in a single, supple bound, essentially, it is an
intelligent contemporary take on the archetype of the inhabited bridge. Supported on concrete piers (which also has the function of a small shop), the simple steel structure acts like a giant box girder that’s been slightly dislocated, so the building subtly twists, rises and falls as it spans the creek. Inside are a pair of almost identical. Wedge-shaped classrooms, each tapering towards the mid point of the structure (which holds a small public library). Although it’s possible to use the building as a bridge, a narrow crossing suspended underneath the steel structure and anchored by tensile wires offers an alternative and more direct route.
Catalyzing a sense of history, the project is more than just a school, but a social centre of the
entire village. Physically lightness and spatial fluidity are keys. By a means of sliding and folding doors, the school can be transformed into an impromptu theatre or play structure. The steelframe is wrapped in a veil of slim timber slats, which filter light and temper the interior with cooling breeze – Fujian, on China’s south-east climate. With an assurance that belies its rustic setting, the new building also acts as a foil to the mass and weight of the neighboring historical structures.
两年前的一次土楼行与这个座落在闽南的村落结了缘。小村落名叫下石村,虽属同一个村,早年却是由两个圆形土楼组成,中间横跨一条溪水,传说旧时两个土楼的家族互为仇敌,遂划渠为界,互不往来。桥上书屋的概念由此而生。土楼之间,溪水之上,桥与学校,舞台与场地,意在连接“现在”,“过去”与“未来”。
桥上书屋只有两个班,功能非常简单却多样:两个阶梯教室,一个小图书馆。,两个舞台,一个商店,多个功能块全部安置在桥上,教室单侧的走廊通向中间的图书馆,两个教室在两端,分别朝向两个土楼。教室端头分别设计为转门和推拉门,使端墙外在课余时间成为两个可以为住民服务的舞台。上课时用作黑板和讲台,放学期间村里则在此举行木偶戏等表演性质的公众活动。建筑从功能和形式语言上为两座土楼创造了连接,同时也联系并重新组织了周边的空地,为村落提供了很好的公共广场,广场一边是圆形的带有粗糙痕迹的土楼,另一边是精致简练的舞台,对话双方的强烈对比使整个空间充满了张力。每逢傍晚和夜里,这里就聚集了村里自发活动的人群。这样的设计不仅为孩子们提供了学校教室,解决了交通联系问题,而且为整个村带来了交流的中心。
在传统的语境下进行建筑设计,其形式语言往往会陷入两种极端,一种是夸大并沉迷于当代技术的表现,另一种是强调原发,流连在工业化以前的怀旧情绪。在桥上书屋的设计中,我希望通过谦逊而现代的技术语言寻求一种介于两种极端之间的方式。 整个建筑采取钢桁架结构,桁架内部的整体空间作为主要的教室用途,两个教室中间设置公共空间。教室外侧设置走道,在教室和表皮之间增加一道视觉通廊。外表面采用10×15
@20
的木条格栅,用钢龙骨固定。如薄纱一般的表皮处理使室内的视线与行人之间不发生干扰,同时远处溪水的风景又可以畅通无阻的进入到室内。下部用钢丝悬吊过河的公共桥梁,桥梁为Z字折线形,避开对两个端头广场的空间冲突,刻意避开了正对广场的方向。
土楼村落的社区空间古老而又匀质,在这种长期封闭的传统秩序自我生长而形成的白板(Tabula Rasa)上,桥上书屋表达了一种点状介入的概念。其针对这种封闭体系与现代生活方式的矛盾采取了犀利的“针刺疗法”,以现代语言的建筑置于传统的村落社区空间,以精确和现代感为充满自发性和手工性质的原生空间注入强心剂,试图通过刺激整个空间体系的问题关键点,使整个系统产生新的活力。从这个角度看,桥上书屋的设计从选址到其着眼点皆超越了小学教室的功能本身,而关注到整个村落的整体空间问题。
Architect: Li Xiaodong
Project team: Chen jiansheng, li ye, Wang chuan, Liang Qiong, Liu Mengjia, Nie junqi
Collaborator: Hedao architecture design (Fujian, Xiamen)
Client: Xiashi Village
Location: Xiashi Village, Pinghe county, Fujian Province, China
Use: School, bridge, playground, theatre, library.
Site area: 1550m2
Bldg. area: 240m2
建筑师: 李晓东
设计团队: 李晓东,陈建生 李烨 王川 梁琼 刘梦佳
施工图: 福建厦门合道建筑设计有限公司
业主 福建省平和县崎岭乡下石村
赞助人 Susanna Yang,曹刚
地点 福建省平和县崎岭乡下石村
材料 钢(结构),木质(内装与格栅),混凝土(基座)
建造时间 2008-2009
造价 65万元
More :
李晓东工作室
,更多请至:
客服
消息
收藏
下载
最近














