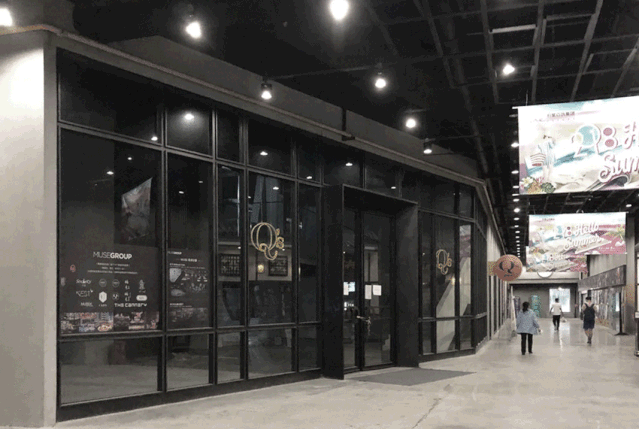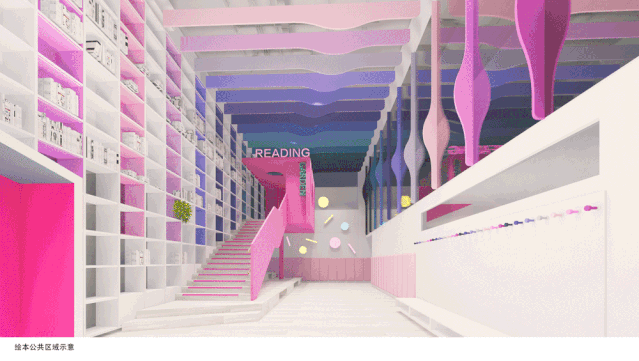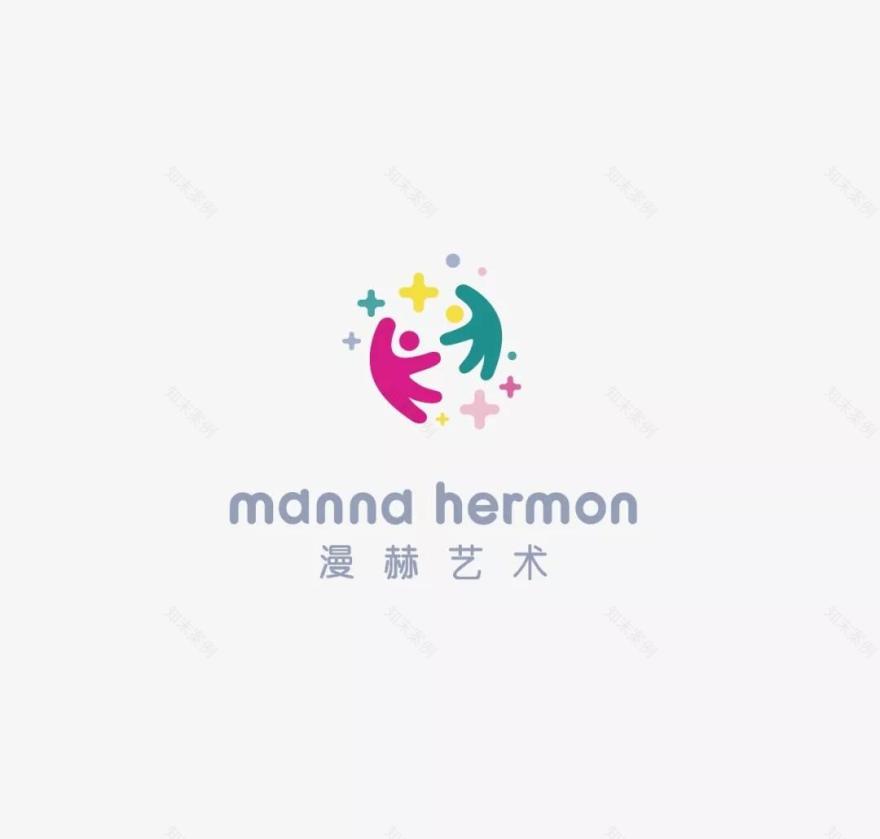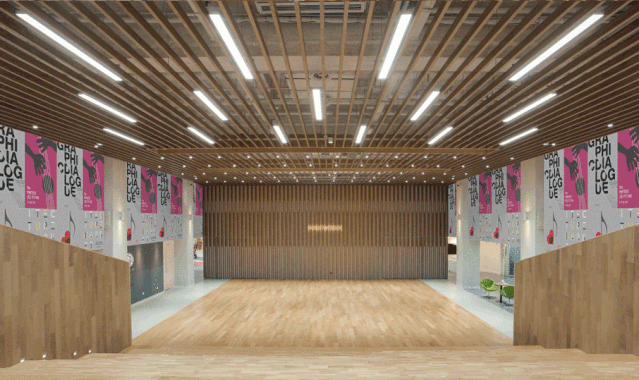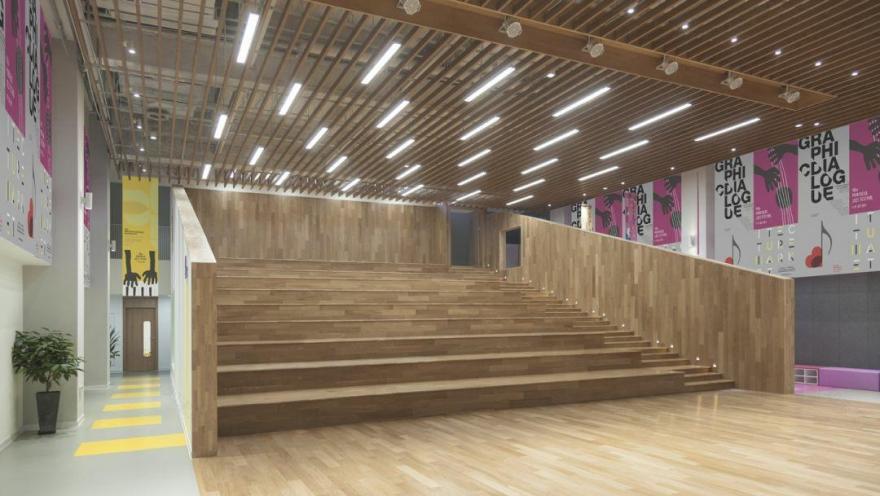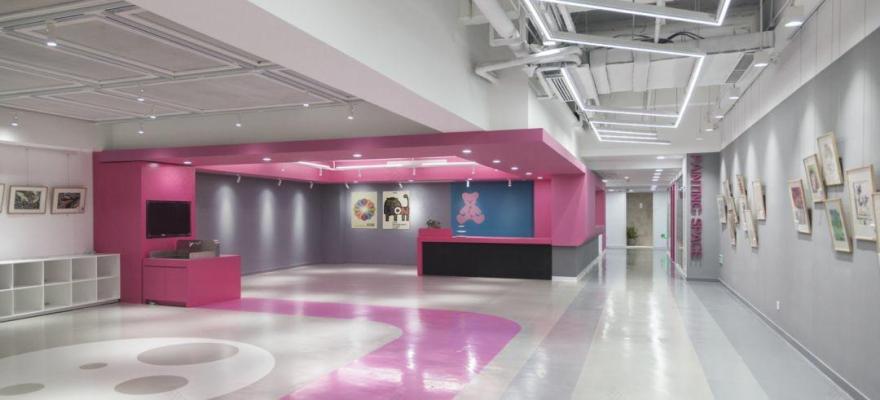查看完整案例


收藏

下载
宽广的中庭,颇有古剧场的向心和分享感
中庭四周的组团空间,满足不同艺术门类的空间各成体系。
彩虹,虚空中的七彩之梦,有形而无形,融合童年万有。
柔化工业遗存的硬核质感,也柔化人生最初的触碰。
The spacious atrium has the centripetal and sharing feeling of the ancient theater.
The cluster space around the atrium,The space that satisfies different art categories forms a system.
Rainbow, the colorful dream in the void, is tangible and intangible, integrating all things in childhood.
Soften the hard core texture of industrial remains, and also soften the initial touch of life.
根据品牌个性,提炼从玫红到湖绿的彩虹语汇,不同主色主导不同空间,为后期子品牌加入提供统一主题下的可控方向。
According to the brand personality, refine the rainbow vocabulary from rose red to lake green,Different main colors dominate different spaces,Provide the controllable direction under the unified theme for the later sub brand joining.
项目信息:项目时间:2019年7月
项目面积:3000㎡
工程造价:约600万
项目地址:杭州尚城利星1157
项目业主:漫赫音美
设计单位:应物设计
主创设计:查方兴
设计助理:娄泰安
设计管理:马洪、汪德军
施工图团队:李金良、李金龙、王民勤
建筑/室内/家具/视觉
更多请关注:欢迎分享至朋友圈
Project InformationProject Schedule: 2019.7
Project Area: 3000 square meters
Construction Cost: 6 million
Project Address: Hangzhou shang cheng li xing 1157
Project Client: manna hermon
Design Unit: YINGWU Design Office
Chief Designer: Cha Fangxing
Design Assistant: Lou Taian
Design Management: Ma Hong ,Wang Dejun
Construction drawing team:Li Jinliang, Li Jinlong, Wang Minqing
建筑。室内。家具。视觉
Architecture 。Interior 。 furniture 。 vision 。
更多请关注
欢迎分享至朋友圈
Welcome to Share to friends
Reproduced please specify YINGWU design office,Rights Reserved.
客服
消息
收藏
下载
最近




