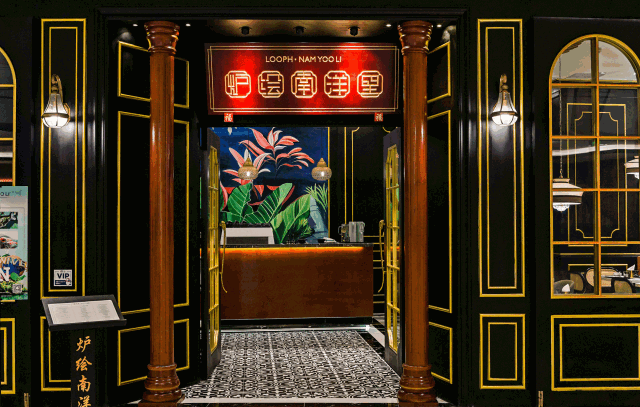查看完整案例


收藏

下载
炉绘·南洋里
餐厅位于成都悠方购物中心五楼,主营新加披料理。当下的餐厅环境,已不再和过去同日而语,餐饮品牌也试图更深一步的挖掘各种饮食传承和地域正統。
Looph·Nam Yooli Restaurant is located on the fifth floor of the Yufang Shopping Center in Chengdu.
Thecurrent catering environment is quite different from the past. Catering brandsare also further exploring various culinary heritages and authentic regionalspecialties.
新加披是一个多元文化的移民国家,主要融合了中国、马来西亚和印尼的文化。
Singapore pizza is a multicultural immigrant country that combines the cultures of China, Malaysia and Indonesia.
早期离乡背井到新加坡再创家园的移民者将各自的传统文化带入新加坡,各种族之间的交流与融合,不仅创造了今日多民族的和谐会,也留下了独特文化特色。为了让将新加披的文脉在餐厅整体中展示出来无疑要将文化和美食结合。
The early immigrants who left their hometowns and went to Singapore to create a new homeland brought their own traditional culture into Singapore. The exchanges and integration between different ethnic groups not only created today's multi-ethnic harmony meeting, but also left their unique cultural characteristics. In order to show the context of the new pizza in the restaurant as a whole, there is no doubt to combine culture and food.
整体餐厅从外到内用黑色作为主题色,是综合了餐厅定位和客户需求和为了将他的文化,故事,高端感,延伸展现。在设计元素中我们将新加坡的欧式元素用在整体外立面当中,用弧形拱门呈现端庄仪式感,同时综合餐厅经营,我们将门变为可变换的在下午2点到5店作为下午茶时间,门可以打开作为开放式经营空间。在正门的招牌,我们采取了传统的挂匾,金色的店名,在细节中贯穿中式传统文化。
The whole restaurant USES black as the theme color from the outside to the inside, which integrates the positioning of the restaurant and the needs of customers, and in order to extend its culture, story and high-end sense. In the design elements, we use the European elements of Singapore in the overall facade, and use the arc arch to present a dignified and ceremonial sense. Meanwhile, in the comprehensive management of the restaurant, we change the door into changeable shops from 2 to 5 PM as the afternoon tea time, and the door can be opened as an open business space. In the sign of the front door, we adopted the traditional hanging plaque and the golden shop name, which runs through the Chinese traditional culture in details.
进门的前台背景用新加坡植物园的手绘背景将色彩和延伸感映入眼帘
。
The front desk background of the entrance is reflected in the hand-painted background of the Singapore Botanic Gardens.
整个间贯穿绿色,新加坡是花园城市,除了城市的底蕴,还无处不在贯穿花园城市的美誉,于是绿色定义为次,穿插其中。
The whole space runs through the green. Singapore is a garden city. Apart from the city's heritage, it is everywhere in the garden city. So the green definition is second, interspersed among them.
战争时期新加披为了躲避日军的入侵,在自己国家种植了很多像伞一样的树,目的是为了在空中飞行的日机看不到新加坡的繁荣和城市,战争已经结束但是现在在新加坡机场路两边和城市中都布满了 新加坡的国树——“雨树”,枝繁叶茂,美丽而大气,晚上叶子会合起来,很多植物喜欢寄生在上面。这样的保护伞的绿树,成为了新加坡的特色。
餐厅顶面有三棵雨树的设计演变,呈现在顶部,分布在几个空间,让人在雨树下用餐的既视感
。
In the wartime, in order to avoid the Japanese invasion, many trees like umbrellas were planted in their own country. The purpose was to see the prosperity and city of Singapore in order to fly in the air. The war is over but now at Singapore Airport Road. Both sides and the city are full of Singapore's national tree - "rain tree", full of leaves, beautiful and atmospheric, the evening leaves will come together, many plants like to parasitize on it. The green trees of such umbrellas have become the hallmark of Singapore. On the top of the restaurant, there are three rain trees designed to evolve, presented at the top, distributed in several spaces, allowing people to dine under the rain trees.
进入三个包间犹如进入植物林,私密而有意境。整体地面设计是起到承上启下的作用,呈接传统和时尚,用规则图案既不显章乱又体现传统梯形砖的魅力。
家具部分用藤椅来贯穿现代风格的家具,藤代表的是文化的传承,对传统的致敬!
Entering the three rooms is like entering a plant forest, private and artistic. The overall ground design plays a role of connecting the upper and the lower, and it is connected with the traditional and fashionable. The regular pattern is not obvious and reflects the charm of the traditional trapezoidal brick. The furniture part uses rattan chairs to run through modern style furniture. Rattan represents the inheritance of culture and a tribute to tradition!
项目名称:炉绘·南洋里
PROJECT:LOOPH·NAM YOOLI
坐落地点:中国 成都
LOCATION: Chengdu, China
设计面积:300㎡
SIZE:300S QM
开业时间:2018年
OPENING: 2018
Hard outfit,Interiors, Custom Furniture and Lighting
东芳珈芸,一个致力于全方位高端生活空间的平台
email:
成都市高新区凯旋南城B座1321
tel:028-61152863






















































