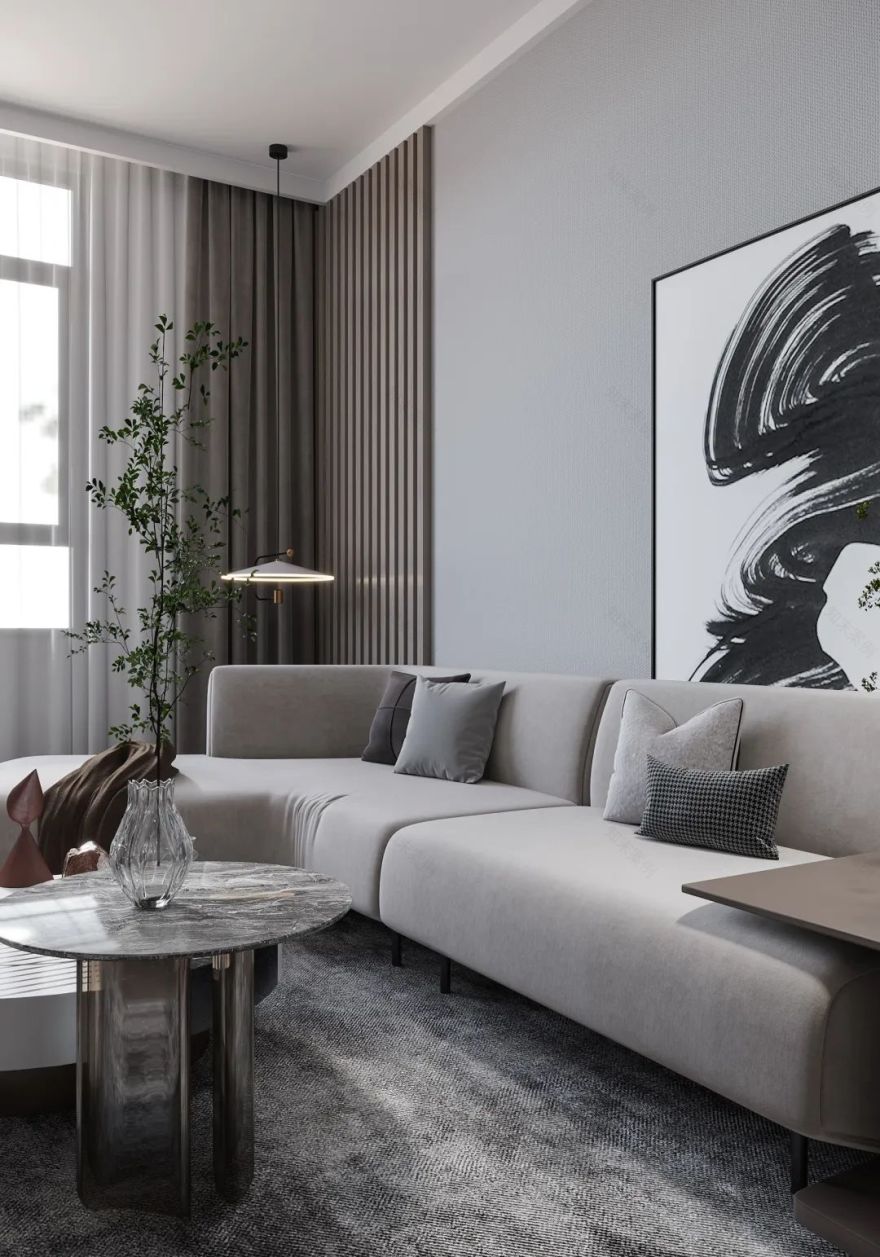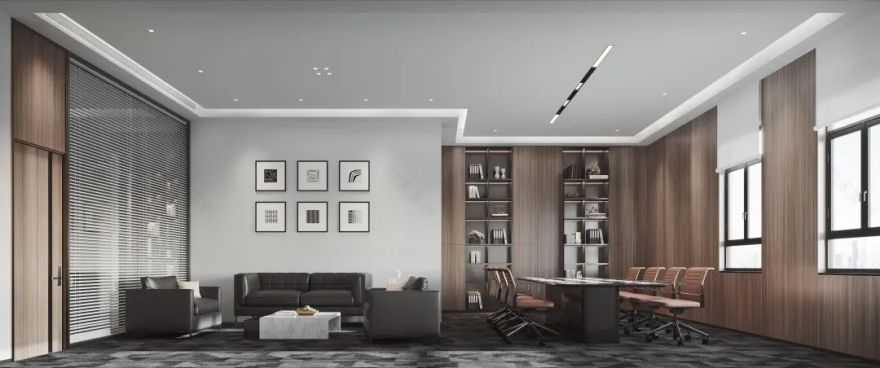查看完整案例

收藏

下载
东方美学设计语言:人与自然的关系,关注时间与空间,分解重组艺术与生活,塑造空间为逻辑。用东方的气质美学营造有意境的空间,推敲人与自然的关系,艺术地表达生活和对细节的精到把握。
Oriental aesthetic design language: the relationship between man and nature, pay attention to time and space, decompose and reorganize art and life, and shape space as logic. Create a space with artistic conception with Oriental temperament aesthetics, deliberate on the relationship between man and nature, express life in art and grasp the details carefully.
PROJECT
BRIEFING
项目概况:
本案位于陕西省泾阳县原点大道片区。
作为原点西三路首要地块,项目占地 19681 平面米。
包含工区园林、建筑、室内等重要设计板块。
本次方案设计为前期建筑主体及室内功能区域。
The case is located in the origin Avenue area of Jingyang County, Shaanxi Province. As the primary plot of the origin West Third Road, the project covers an area of 19681 square meters. It includes important design blocks such as gardens, architecture and interior in the work area. This scheme is designed for the main building and indoor functional area in the early stage.
▼原始空间图
空间概念:经典优雅 | 当代艺术 | 自然和谐 | 东方美学 |
▼总裁办公区、休息区
拾稳重之心,弃轻浮之态
Steady heart
探索空间需求与艺术美感的平衡命题,已然成为当下设计的主要实践。利用已知条件回答出抽象的未知疑题,使得空间与人相联相生,重塑格局的独特灵魂与相适契合。
Exploring the balance between space needs and artistic beauty has become the main practice of current design. Use the known conditions to answer the abstract unknown questions, so that space and people are connected, and reshape the unique soul and fit of the pattern.
▼一层大堂
▼集中办公区
各种变化需求并灵活多样的空间氛围,多功能的空间让工作不再乏味。在这里,创意想法可以自由的产生,同时还增加了工作效率,使员工能更积极的交流。
Various changing needs and flexible space atmosphere, multi-functional space makes the work no longer boring. Here, creative ideas can be generated freely, which also increases work efficiency and enables employees to communicate more actively.
▼接待区
▼职能办公区
▼就餐区
▼三、四、五层前台
▼会议室
▼总裁办公、接待层
▼总裁办公室
▼总裁茶室
由“远”及“近”,由“外”入“内”,将自然光引入到室内,使诗中明媚的“动”的生气一转而为温馨的“静”。
From "far" and "near", from "outside" to "inside", the natural light is introduced into the interior, which turns the bright "dynamic" anger in the poem into a warm "static".
PROJECT INTRODUCTION:
-项目地点/ 泾阳-兰生医疗
-Project location / Jingyang Lansheng medical
-项目风格/现代极简、新中式
-Project style / modern minimalist
-项目面积/ 5600㎡
-Project area / 5600 ㎡
-主案设计/赵锦文
-Main design / Zhao Jinwen
-深化设计/ 王鑫 武创 黄惠楠
-Detailed design / Wang Xinwu Chuang, Huang Huinan
-联合深化/ 西安沢木
-Joint deepening / Xi’an Nagasaki
ABOUT DESIGNERS
赵锦文
部分荣誉:
中国室内建筑设计师协会注册高级室内设计师
ICDA 国际室内设计师协会注册高级设计师
ICDA 国际室内设计师协会注册软装高级设计师
中国室内设计协会注册高级设计师
中国室内设计师协会会员
国际室内设计师协会设计师俱乐部会员
陕西电视台创意空间指导设计师
2010 年 4 月陕西广播电台家居栏目特约嘉宾。
2011 年春季“圣象”设计大赛优秀奖获得者。
2013 年 9 月,应陕西电视台邀请再次参加创艺空间栏目。
2014 年 3 月 获得西安颁当代设计成就奖
2015 年 4 月 获得中国国际室内设计联合会最具影响力设计创新奖
2016 年 5 月 获得北京设计周筑巢奖第三名
2017 年 7 月 获得红棉中国设计奖·2017 年度室内设计奖
代表作品:
西安金地湖城大境 西安华侨城 108 坊 西安绿地国际生态城 西安绿地海珀紫庭
西安中海铂宫 西安鑽石半岛 西安融侨曲江观邸 西安枫林华府 西安逸翠园
西安就掌灯 西安滻灞半岛 哈尔滨碧水庄园 哈尔滨观江国际
苏州中心 ALIENWARE 总店 西安省体梧桐複合餐厅 大连明泽苑样板间
隆城花田里 FUN 肆田间综合娱乐体验中心
客服
消息
收藏
下载
最近


































