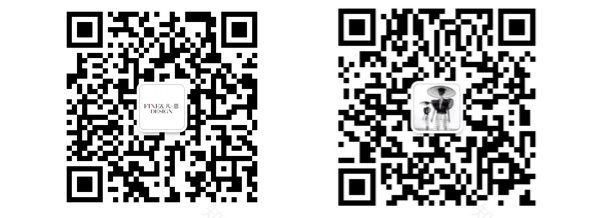查看完整案例


收藏

下载
人是万物的尺度
Human is the yardstick of everything
本案例其最突出的强调的是设计的功能性和实用性,以简约的表现形式来满足业主对于简约却不简单的居室环境来要求。
This case highlights the functionality and practicality of the design, With contracted form of expression to meet the owners for contractedNot simple bedroom environment will ask however.
项目地点丨中国 ·贵阳
Project location
项目面积丨153
Project Area
项目类型丨私宅
Project Property
设计团队丨凡恩空间设计
Designer丨Fine Space Design
使用材料丨木饰面、大理石、微水泥、灯光设计、艺术涂料
Use of materials
01_
|平面图
|The floor plan
02_|客厅|living room
客厅的设计,色调不能过于沉闷。配饰上,天花板及墙面大胆留白,空间结构简单化。
The design of the sitting room, tonal cannot too depressing. In accessories, the ceiling and walls are boldly left blank,The space structure is simplified.
03_|餐厅|dining room
大理石桌面搭配墨绿色的餐椅,不仅提升了空间的档次,也营造了极简而温馨的就餐环境。
Marble tops and dark green dining chairs, not only elevates the level of space but also create a minimalist and warm Dining environment.
04_
|主人房
|master’s room
主卧背景墙的设计选用白色的硬包,加上简单的软装搭配,丰富了空间的色调。
The background wall of the master bedroom is designed with white hard bags.With a simple soft outfit,Enrich the tone of the space.
- END -
版权声明
本文均为FINE原创,请勿滥用
如果您喜欢凡恩设计
长按扫码 关注我们
WEIBO:贵阳室内设计师余涛
客服
消息
收藏
下载
最近
















